10509 Aberdeen Drive, Yukon, OK 73099
Local realty services provided by:Better Homes and Gardens Real Estate The Platinum Collective
Listed by:heidi rose
Office:rose homes llc.
MLS#:1189536
Source:OK_OKC
10509 Aberdeen Drive,Yukon, OK 73099
$205,000
- 3 Beds
- 2 Baths
- 1,187 sq. ft.
- Single family
- Active
Price summary
- Price:$205,000
- Price per sq. ft.:$172.7
About this home
Nestled in the heart of Yukon, Oklahoma but with the use of Mustang schools is this single-family residence at 10509 Aberdeen Drive. This warm home presents an opportunity to embrace comfortable living with a useful floor plan. Constructed in 2004, this home offers a foundation of enduring quality. The residence features three bedrooms, providing private spaces for rest and rejuvenation. With two full bathrooms, mornings can be managed with ease, ensuring a smooth start to each day. The kitchen area is open to the living area, great for open living, and a spacious eating area. The two-space garage offers shelter for vehicles and additional storage. The home also features an in garage storm shelter that is providing its homeowners safety during Oklahoma's storm season and for even more peace of mind a GENERAC GENERATOR. In the backyard you have an large pergola and patio, a nice spacious yard and a storage shed. Come see what this home has to offer, a neutral palette ready for your own decorating ideas.
Contact an agent
Home facts
- Year built:2004
- Listing ID #:1189536
- Added:1 day(s) ago
- Updated:September 03, 2025 at 12:38 PM
Rooms and interior
- Bedrooms:3
- Total bathrooms:2
- Full bathrooms:2
- Living area:1,187 sq. ft.
Heating and cooling
- Cooling:Central Electric
- Heating:Central Gas
Structure and exterior
- Roof:Composition
- Year built:2004
- Building area:1,187 sq. ft.
- Lot area:0.14 Acres
Schools
- High school:Mustang HS
- Middle school:Canyon Ridge IES
- Elementary school:Mustang Valley ES
Utilities
- Water:Public
Finances and disclosures
- Price:$205,000
- Price per sq. ft.:$172.7
New listings near 10509 Aberdeen Drive
- New
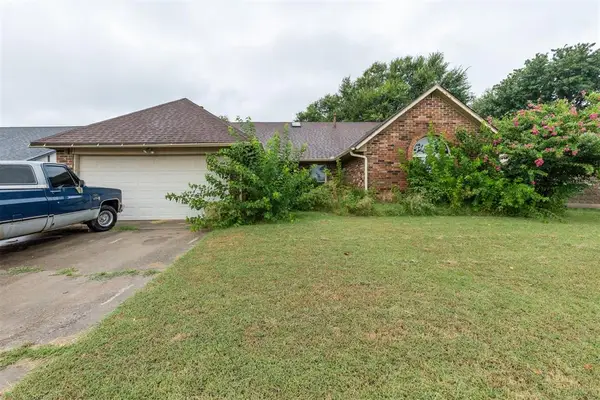 $255,000Active3 beds 2 baths2,211 sq. ft.
$255,000Active3 beds 2 baths2,211 sq. ft.705 Westview Drive, Yukon, OK 73099
MLS# 1187130Listed by: THE BROKERAGE - New
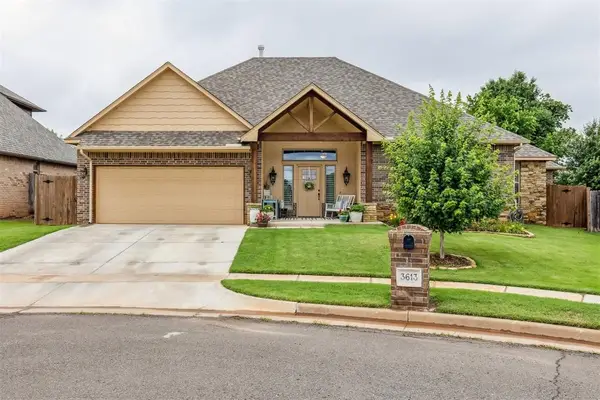 $360,000Active3 beds 2 baths1,802 sq. ft.
$360,000Active3 beds 2 baths1,802 sq. ft.3613 Sage Brush Place, Yukon, OK 73099
MLS# 1187715Listed by: KELLER WILLIAMS REALTY ELITE - New
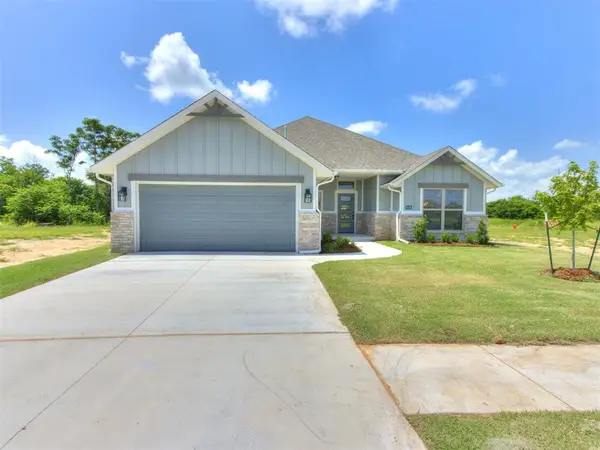 $334,500Active4 beds 2 baths1,747 sq. ft.
$334,500Active4 beds 2 baths1,747 sq. ft.9416 NW 75th Street, Yukon, OK 73099
MLS# 1189253Listed by: CHAMBERLAIN REALTY LLC - New
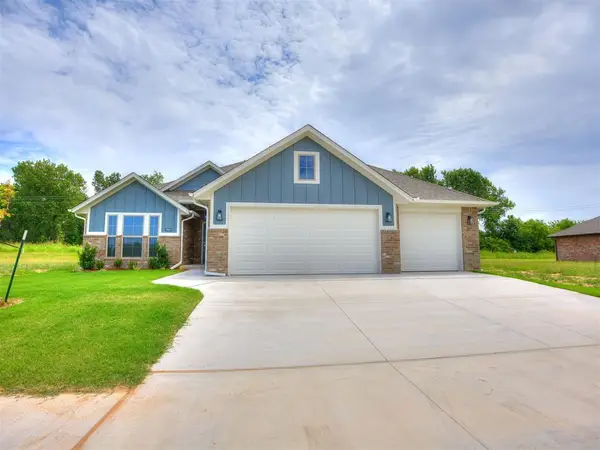 $331,500Active4 beds 2 baths1,800 sq. ft.
$331,500Active4 beds 2 baths1,800 sq. ft.7608 Three Woods Lane, Yukon, OK 73099
MLS# 1189295Listed by: CHAMBERLAIN REALTY LLC - New
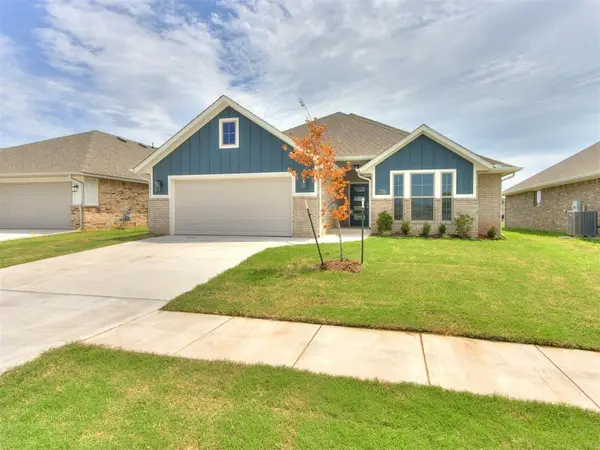 $308,425Active3 beds 2 baths1,609 sq. ft.
$308,425Active3 beds 2 baths1,609 sq. ft.7708 Wilshire Woods Drive, Yukon, OK 73099
MLS# 1189297Listed by: CHAMBERLAIN REALTY LLC - New
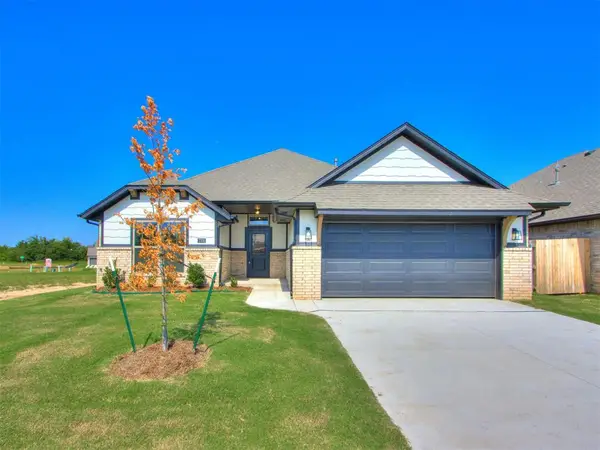 $299,900Active3 beds 2 baths1,553 sq. ft.
$299,900Active3 beds 2 baths1,553 sq. ft.7701 Wilshire Woods Drive, Yukon, OK 73099
MLS# 1189298Listed by: CHAMBERLAIN REALTY LLC - New
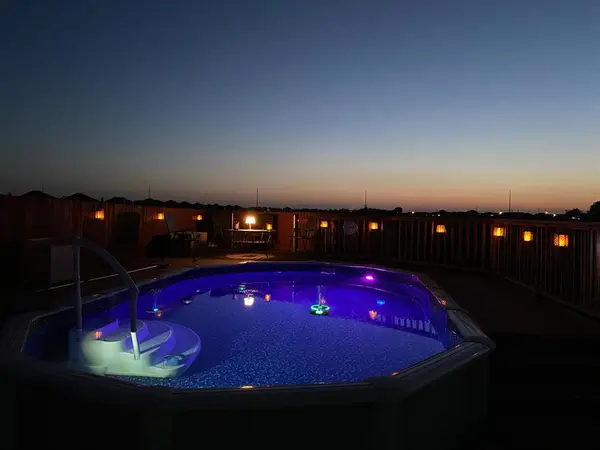 $340,000Active3 beds 2 baths1,785 sq. ft.
$340,000Active3 beds 2 baths1,785 sq. ft.Address Withheld By Seller, Yukon, OK 73099
MLS# 1189337Listed by: LEGACY REAL ESTATE GROUP - New
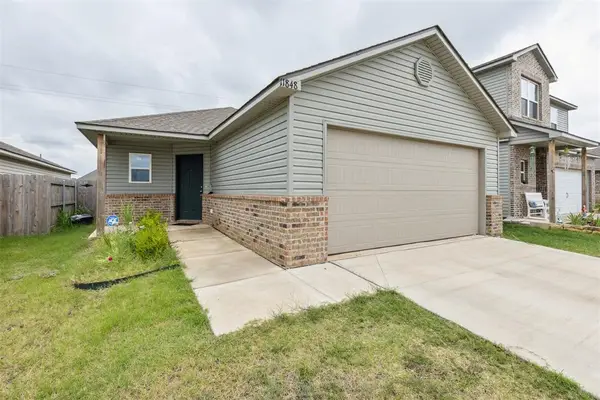 $240,000Active4 beds 2 baths1,855 sq. ft.
$240,000Active4 beds 2 baths1,855 sq. ft.11848 Kameron Way, Yukon, OK 73099
MLS# 1189408Listed by: NEWDOOR REAL ESTATE - New
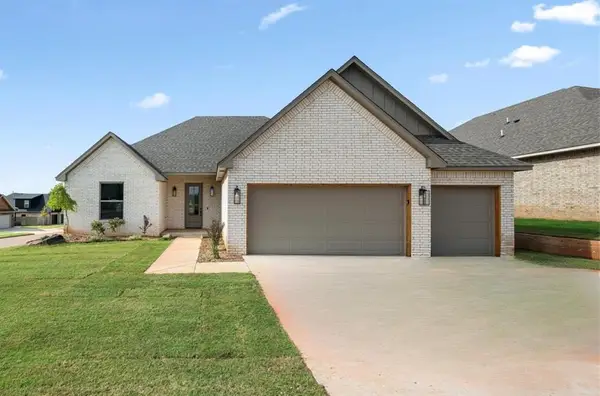 $395,000Active4 beds 3 baths2,198 sq. ft.
$395,000Active4 beds 3 baths2,198 sq. ft.11717 NW 103rd Street, Yukon, OK 73099
MLS# 1189379Listed by: STETSON BENTLEY
