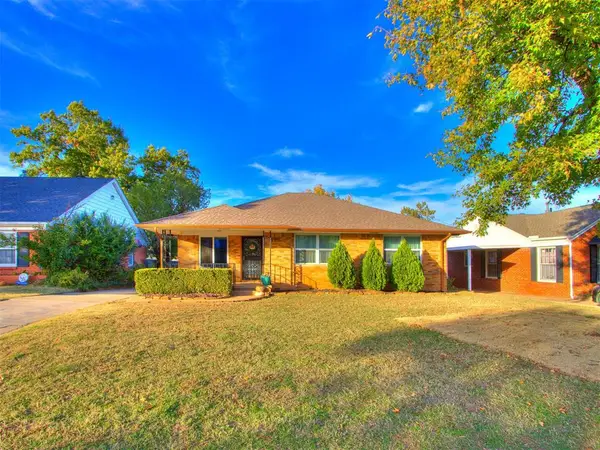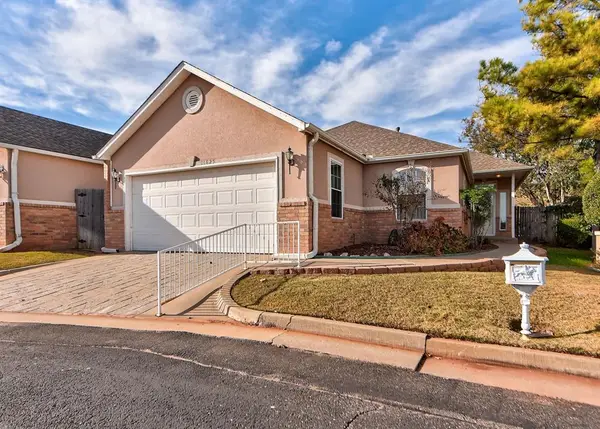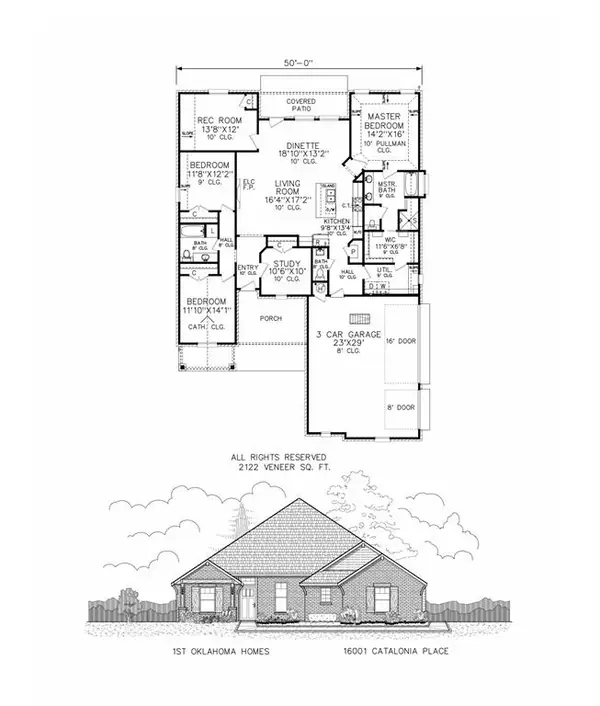3209 NW 61st Terrace, Oklahoma City, OK 73112
Local realty services provided by:Better Homes and Gardens Real Estate The Platinum Collective
Listed by: david oliver
Office: sage sotheby's realty
MLS#:1177426
Source:OK_OKC
3209 NW 61st Terrace,Oklahoma City, OK 73112
$249,750
- 3 Beds
- 2 Baths
- 1,707 sq. ft.
- Single family
- Active
Price summary
- Price:$249,750
- Price per sq. ft.:$146.31
About this home
Welcome to 3209 NW 61st Terrace — a beautifully maintained home filled with warmth, character, and opportunity. This inviting residence offers 3 generously sized bedrooms and 2 full bathrooms, blending timeless charm with modern updates. Step into a living room that exudes personality, featuring rich wood beams, a cozy stone fireplace, and elegant grass cloth wallpaper that adds texture and sophistication. The kitchen boasts granite countertops and a functional layout, perfect for both everyday living and entertaining. Updated lighting fixtures throughout enhance the home's tasteful design. Sunlight fills every bedroom, creating bright, welcoming spaces with potential for re imagined layouts and expanded living areas. Surrounded by impeccably kept homes, this quiet neighborhood offers a sense of pride and community, all while being minutes from the best shopping, dining, and amenities Northwest OKC has to offer. Additional highlights include an updated HVAC system, a spacious backyard ideal for outdoor living, an open patio, and a two-car garage. This home is a rare opportunity to enjoy comfort and charm in a prime location — with room to make it your own. Schedule your showing today!
Contact an agent
Home facts
- Year built:1961
- Listing ID #:1177426
- Added:140 day(s) ago
- Updated:November 15, 2025 at 03:20 PM
Rooms and interior
- Bedrooms:3
- Total bathrooms:2
- Full bathrooms:2
- Living area:1,707 sq. ft.
Heating and cooling
- Cooling:Central Electric
- Heating:Central Gas
Structure and exterior
- Roof:Composition
- Year built:1961
- Building area:1,707 sq. ft.
- Lot area:0.25 Acres
Schools
- High school:Putnam City HS
- Middle school:James L. Capps MS
- Elementary school:Kirkland Early Childhood Ctr
Utilities
- Water:Public
Finances and disclosures
- Price:$249,750
- Price per sq. ft.:$146.31
New listings near 3209 NW 61st Terrace
- New
 $318,000Active4 beds 2 baths1,853 sq. ft.
$318,000Active4 beds 2 baths1,853 sq. ft.10804 NW 28th Terrace, Yukon, OK 73099
MLS# 1201698Listed by: MODERN ABODE REALTY - Open Sat, 1 to 4pmNew
 $199,999Active3 beds 2 baths1,156 sq. ft.
$199,999Active3 beds 2 baths1,156 sq. ft.727 SE 19th Street, Oklahoma City, OK 73129
MLS# 1200992Listed by: BLACK LABEL REALTY - Open Sun, 2 to 4pmNew
 $624,900Active5 beds 3 baths3,660 sq. ft.
$624,900Active5 beds 3 baths3,660 sq. ft.14200 SE 76th Place, Oklahoma City, OK 73150
MLS# 1201565Listed by: CAPITAL REAL ESTATE LLC - New
 $320,000Active3 beds 2 baths1,396 sq. ft.
$320,000Active3 beds 2 baths1,396 sq. ft.425 NW 44th Street, Oklahoma City, OK 73118
MLS# 1201587Listed by: CHAMBERLAIN REALTY LLC - New
 $270,000Active3 beds 2 baths1,809 sq. ft.
$270,000Active3 beds 2 baths1,809 sq. ft.11625 Haven Place, Oklahoma City, OK 73120
MLS# 1201651Listed by: BOUTIQUE REAL ESTATE INC. - New
 $259,900Active2 beds 2 baths1,441 sq. ft.
$259,900Active2 beds 2 baths1,441 sq. ft.1422 Sunway Street, Oklahoma City, OK 73127
MLS# 1201207Listed by: WHITTINGTON REALTY LLC - New
 $219,900Active3 beds 3 baths1,687 sq. ft.
$219,900Active3 beds 3 baths1,687 sq. ft.10603 N Macarthur Boulevard, Oklahoma City, OK 73162
MLS# 1201592Listed by: EXP REALTY, LLC - New
 $474,900Active4 beds 2 baths2,128 sq. ft.
$474,900Active4 beds 2 baths2,128 sq. ft.16020 Catalonia Place, Oklahoma City, OK 73170
MLS# 1201530Listed by: LUXURY REAL ESTATE - New
 $1,500,000Active3 beds 4 baths4,565 sq. ft.
$1,500,000Active3 beds 4 baths4,565 sq. ft.14900 Wilson Road, Edmond, OK 73013
MLS# 1201599Listed by: KELLER WILLIAMS CENTRAL OK ED - New
 $469,900Active4 beds 3 baths2,122 sq. ft.
$469,900Active4 beds 3 baths2,122 sq. ft.16001 Catalonia Place, Oklahoma City, OK 73170
MLS# 1201529Listed by: LUXURY REAL ESTATE
