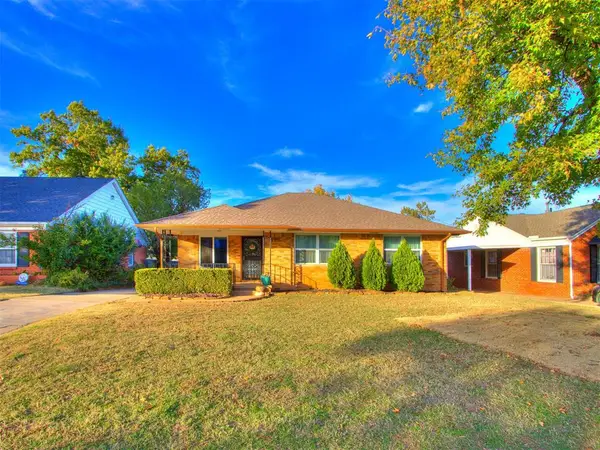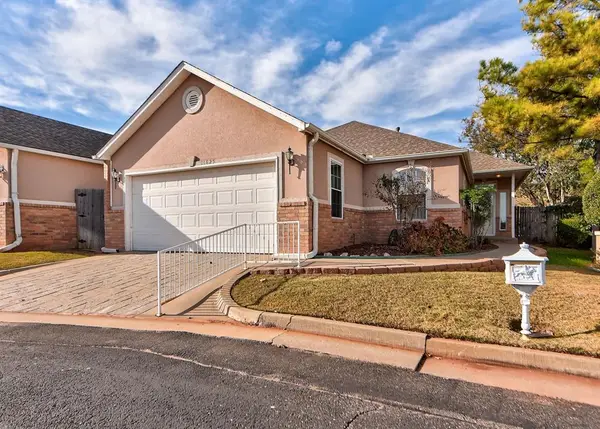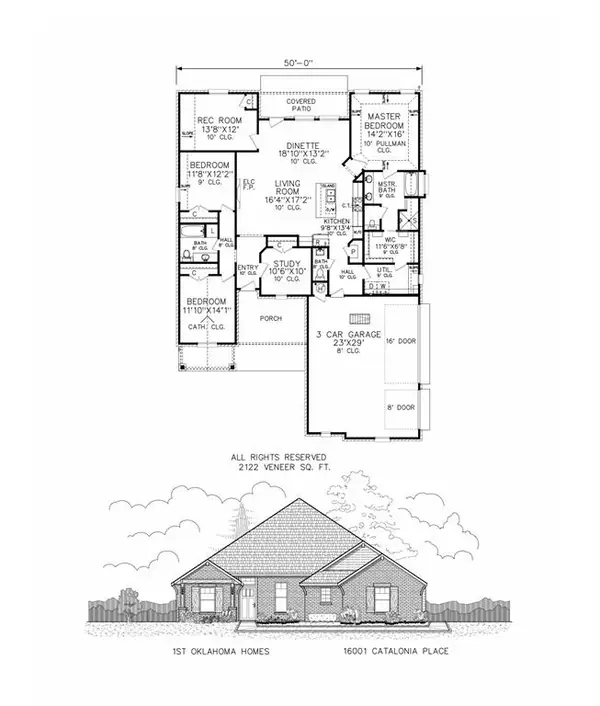3609 NW 53rd Street, Oklahoma City, OK 73112
Local realty services provided by:Better Homes and Gardens Real Estate The Platinum Collective
Listed by: michael carter, lewis andrews ii
Office: real broker llc.
MLS#:1177100
Source:OK_OKC
3609 NW 53rd Street,Oklahoma City, OK 73112
$285,000
- 4 Beds
- 3 Baths
- 2,291 sq. ft.
- Single family
- Active
Upcoming open houses
- Sun, Nov 1602:00 pm - 04:00 pm
Price summary
- Price:$285,000
- Price per sq. ft.:$124.4
About this home
Welcome to this charming and spacious home at 3609 NW 53rd Street in Oklahoma City! This delightful 4-bedroom, 2.5-bathroom home with a beautiful tiled fireplace offers a bright and open floor plan, perfect for modern living and entertaining. The open layout seamlessly connects the living areas divided only by a custom built bar, creating an expansive feel. The heart of the home, the kitchen, boasts an abundance of custom built cabinets and generous counter space, making meal preparation and storage a breeze. Three bedrooms have their own walk in closets, with one having a double closet. The attached 3-car garage provides convenient parking and additional storage. Beyond the inviting interior, you'll find a large, private yard, offering ample room for outdoor activities, gardening, or simply relaxing in the Oklahoma sunshine. Situated in a desirable Oklahoma City neighborhood located in walking distance from 2 major hospitals, and quick access to highways. Don't miss the opportunity to experience all that this home has to offer!
Contact an agent
Home facts
- Year built:1951
- Listing ID #:1177100
- Added:143 day(s) ago
- Updated:November 15, 2025 at 03:20 PM
Rooms and interior
- Bedrooms:4
- Total bathrooms:3
- Full bathrooms:2
- Half bathrooms:1
- Living area:2,291 sq. ft.
Heating and cooling
- Cooling:Central Electric
- Heating:Central Gas
Structure and exterior
- Roof:Composition
- Year built:1951
- Building area:2,291 sq. ft.
- Lot area:0.24 Acres
Schools
- High school:Putnam City HS
- Middle school:James L. Capps MS
- Elementary school:Kirkland Early Childhood Ctr
Finances and disclosures
- Price:$285,000
- Price per sq. ft.:$124.4
New listings near 3609 NW 53rd Street
- New
 $318,000Active4 beds 2 baths1,853 sq. ft.
$318,000Active4 beds 2 baths1,853 sq. ft.10804 NW 28th Terrace, Yukon, OK 73099
MLS# 1201698Listed by: MODERN ABODE REALTY - Open Sat, 1 to 4pmNew
 $199,999Active3 beds 2 baths1,156 sq. ft.
$199,999Active3 beds 2 baths1,156 sq. ft.727 SE 19th Street, Oklahoma City, OK 73129
MLS# 1200992Listed by: BLACK LABEL REALTY - Open Sun, 2 to 4pmNew
 $624,900Active5 beds 3 baths3,660 sq. ft.
$624,900Active5 beds 3 baths3,660 sq. ft.14200 SE 76th Place, Oklahoma City, OK 73150
MLS# 1201565Listed by: CAPITAL REAL ESTATE LLC - New
 $320,000Active3 beds 2 baths1,396 sq. ft.
$320,000Active3 beds 2 baths1,396 sq. ft.425 NW 44th Street, Oklahoma City, OK 73118
MLS# 1201587Listed by: CHAMBERLAIN REALTY LLC - New
 $270,000Active3 beds 2 baths1,809 sq. ft.
$270,000Active3 beds 2 baths1,809 sq. ft.11625 Haven Place, Oklahoma City, OK 73120
MLS# 1201651Listed by: BOUTIQUE REAL ESTATE INC. - New
 $259,900Active2 beds 2 baths1,441 sq. ft.
$259,900Active2 beds 2 baths1,441 sq. ft.1422 Sunway Street, Oklahoma City, OK 73127
MLS# 1201207Listed by: WHITTINGTON REALTY LLC - New
 $219,900Active3 beds 3 baths1,687 sq. ft.
$219,900Active3 beds 3 baths1,687 sq. ft.10603 N Macarthur Boulevard, Oklahoma City, OK 73162
MLS# 1201592Listed by: EXP REALTY, LLC - New
 $474,900Active4 beds 2 baths2,128 sq. ft.
$474,900Active4 beds 2 baths2,128 sq. ft.16020 Catalonia Place, Oklahoma City, OK 73170
MLS# 1201530Listed by: LUXURY REAL ESTATE - New
 $1,500,000Active3 beds 4 baths4,565 sq. ft.
$1,500,000Active3 beds 4 baths4,565 sq. ft.14900 Wilson Road, Edmond, OK 73013
MLS# 1201599Listed by: KELLER WILLIAMS CENTRAL OK ED - New
 $469,900Active4 beds 3 baths2,122 sq. ft.
$469,900Active4 beds 3 baths2,122 sq. ft.16001 Catalonia Place, Oklahoma City, OK 73170
MLS# 1201529Listed by: LUXURY REAL ESTATE
