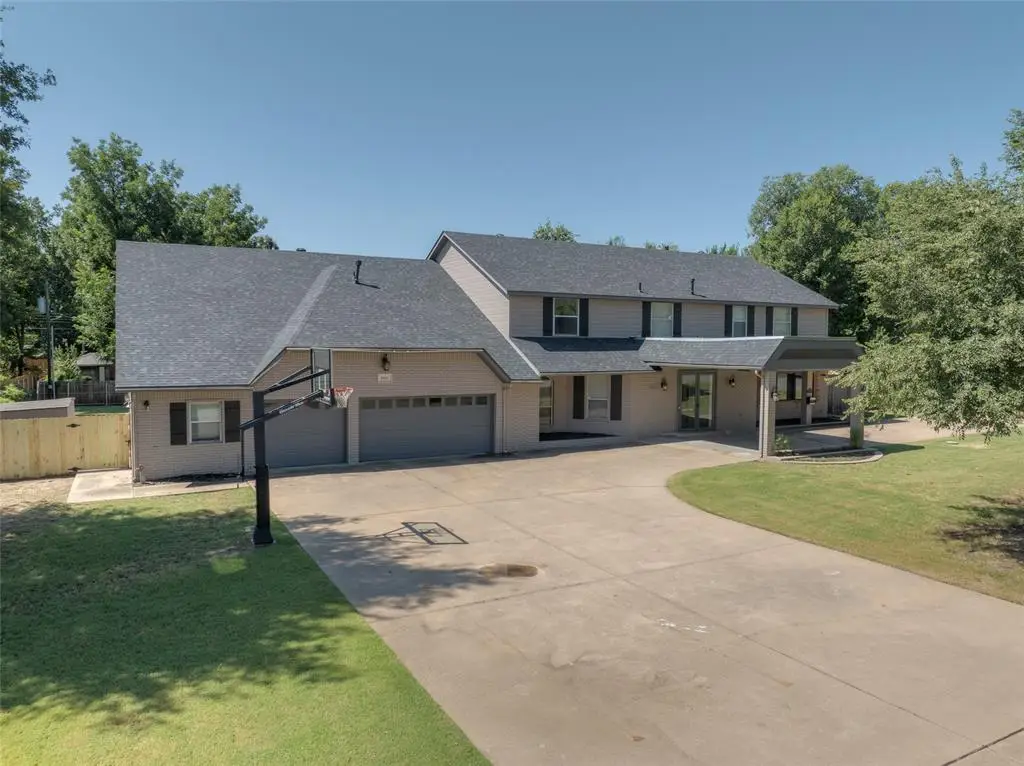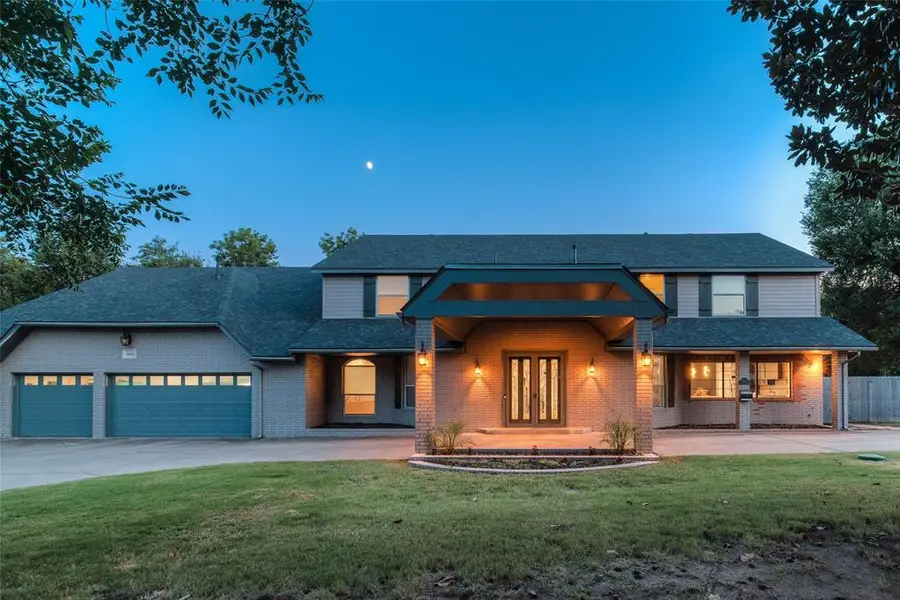3840 NW 44th Street, Oklahoma City, OK 73112
Local realty services provided by:Better Homes and Gardens Real Estate The Platinum Collective



Listed by:alysia cook
Office:exp realty, llc.
MLS#:1184322
Source:OK_OKC
3840 NW 44th Street,Oklahoma City, OK 73112
$850,000
- 5 Beds
- 5 Baths
- 7,530 sq. ft.
- Single family
- Pending
Price summary
- Price:$850,000
- Price per sq. ft.:$112.88
About this home
Welcome Home to Your Large Entertaining Home in the Highly Sought After BUSH HILLS NEIGHBORHOOD~5 Bedrooms|4.5 Bathrooms|Completely Open Concept|3 Car Oversized Garage|.62 acre Lot~Hardwood Floors Throughout Living Spaces~Dreamy Remodeled Kitchen w/ Custom Cabinetry, 6 Burner Commercial Stove, Built in Microwave, Wine Fridge, 2 Fridge/Freezers, 2 Dishwashers, & Enormous Island w/2 Pop Up Charging/Outlet Stations~Small Open Deck outside kitchen door~TONS of Storage~Lrg Pantry Added w/ Additional Cabinets~Formal Living w/ HIGH Ceilings & Tons of Windows Letting in all the Natural Light & Sliding Doors Overlooking Your Amazing Sport Pool w/ Bubbler~Living Room w/ 2 Ceiling fans, built in storage, & Floor outlets~ALL the Space to Use to Your Hearts Desires~Flex Room Leading into Your Dreamy Primary Suite~Attached Flex Room (Office/Nursery)~En Suite Primary Bath w/ Custom Dbl Floating Vanity~Lrg Shower w/ Quartz Bench & Oversized Tub~Lrg Primary Closet~Huge Laundry Room w/ Cabinets & Tons of Storage~Guest Bedrooms Upstairs w/ Appointed Bathrooms~Laundry Closet Upstairs~1395 sq of partially finished space including HUGE Game Room/Media/Flex Space, Additional Living Room, & Bedroom w/ Lrg Closet & Full Bathroom~Amazing Outdoor Space w/ Pool ( New Pump) & Large Deck that is perfect for Entertaining Guests~Home Appraised for $1M in Present Condition~Come Add all Your Touches to Customize it even More~Owner Agent
Contact an agent
Home facts
- Year built:1991
- Listing Id #:1184322
- Added:7 day(s) ago
- Updated:August 10, 2025 at 11:07 PM
Rooms and interior
- Bedrooms:5
- Total bathrooms:5
- Full bathrooms:4
- Half bathrooms:1
- Living area:7,530 sq. ft.
Heating and cooling
- Cooling:Central Electric
- Heating:Central Gas
Structure and exterior
- Roof:Composition
- Year built:1991
- Building area:7,530 sq. ft.
- Lot area:0.62 Acres
Schools
- High school:Putnam City HS
- Middle school:James L. Capps MS
- Elementary school:Arbor Grove ES
Utilities
- Water:Public
- Sewer:Septic Tank
Finances and disclosures
- Price:$850,000
- Price per sq. ft.:$112.88
New listings near 3840 NW 44th Street
- New
 $225,000Active3 beds 3 baths1,373 sq. ft.
$225,000Active3 beds 3 baths1,373 sq. ft.3312 Hondo Terrace, Yukon, OK 73099
MLS# 1185244Listed by: REDFIN - New
 $370,269Active4 beds 2 baths1,968 sq. ft.
$370,269Active4 beds 2 baths1,968 sq. ft.116 NW 31st Street, Oklahoma City, OK 73118
MLS# 1185298Listed by: REDFIN - New
 $315,000Active3 beds 3 baths2,315 sq. ft.
$315,000Active3 beds 3 baths2,315 sq. ft.2332 NW 112th Terrace, Oklahoma City, OK 73120
MLS# 1185824Listed by: KELLER WILLIAMS CENTRAL OK ED - New
 $249,500Active4 beds 2 baths1,855 sq. ft.
$249,500Active4 beds 2 baths1,855 sq. ft.5401 SE 81st Terrace, Oklahoma City, OK 73135
MLS# 1185914Listed by: TRINITY PROPERTIES - New
 $479,000Active4 beds 4 baths3,036 sq. ft.
$479,000Active4 beds 4 baths3,036 sq. ft.9708 Castle Road, Oklahoma City, OK 73162
MLS# 1184924Listed by: STETSON BENTLEY - New
 $85,000Active2 beds 1 baths824 sq. ft.
$85,000Active2 beds 1 baths824 sq. ft.920 SW 26th Street, Oklahoma City, OK 73109
MLS# 1185026Listed by: METRO FIRST REALTY GROUP - New
 $315,000Active4 beds 2 baths1,849 sq. ft.
$315,000Active4 beds 2 baths1,849 sq. ft.19204 Canyon Creek Place, Edmond, OK 73012
MLS# 1185176Listed by: KELLER WILLIAMS REALTY ELITE - Open Sun, 2 to 4pmNew
 $382,000Active3 beds 3 baths2,289 sq. ft.
$382,000Active3 beds 3 baths2,289 sq. ft.11416 Fairways Avenue, Yukon, OK 73099
MLS# 1185423Listed by: TRINITY PROPERTIES - New
 $214,900Active3 beds 2 baths1,315 sq. ft.
$214,900Active3 beds 2 baths1,315 sq. ft.3205 SW 86th Street, Oklahoma City, OK 73159
MLS# 1185782Listed by: FORGE REALTY GROUP - New
 $420,900Active3 beds 3 baths2,095 sq. ft.
$420,900Active3 beds 3 baths2,095 sq. ft.209 Sage Brush Way, Edmond, OK 73025
MLS# 1185878Listed by: AUTHENTIC REAL ESTATE GROUP

