4009 NW 62nd Terrace, Oklahoma City, OK 73112
Local realty services provided by:Better Homes and Gardens Real Estate Paramount
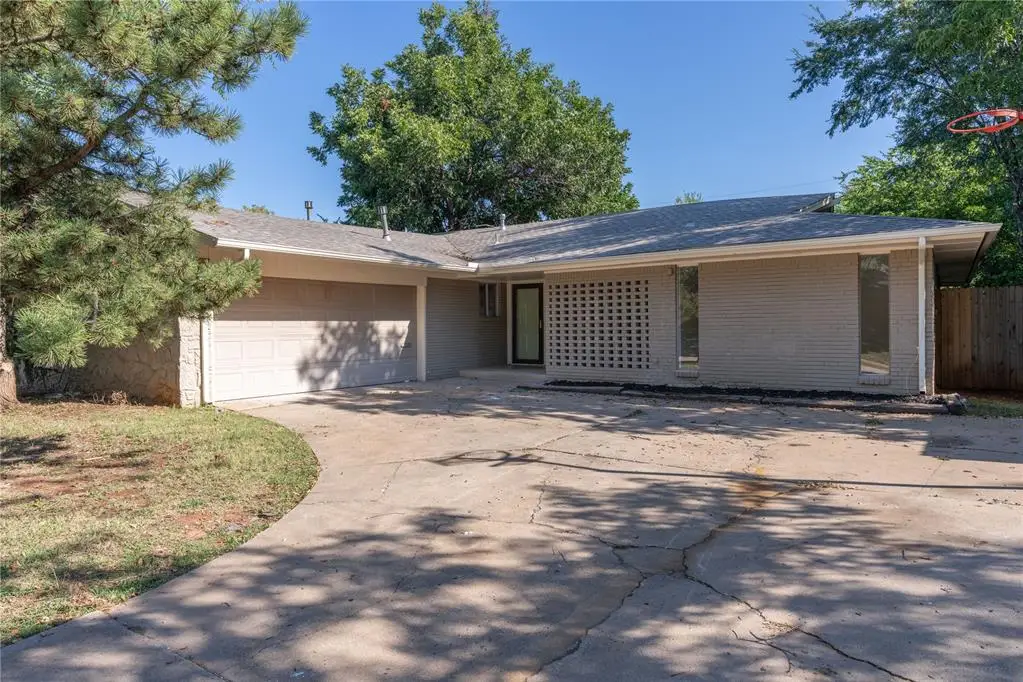
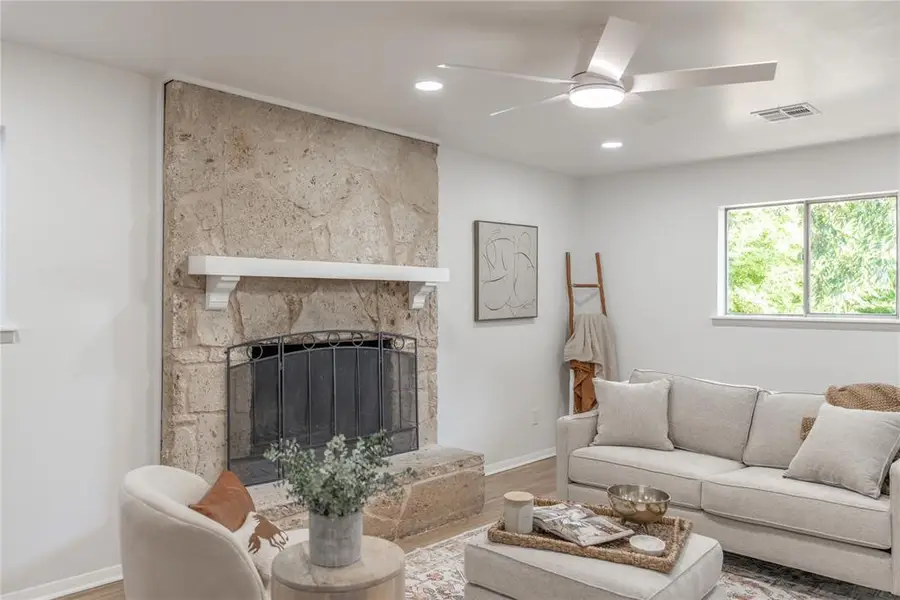
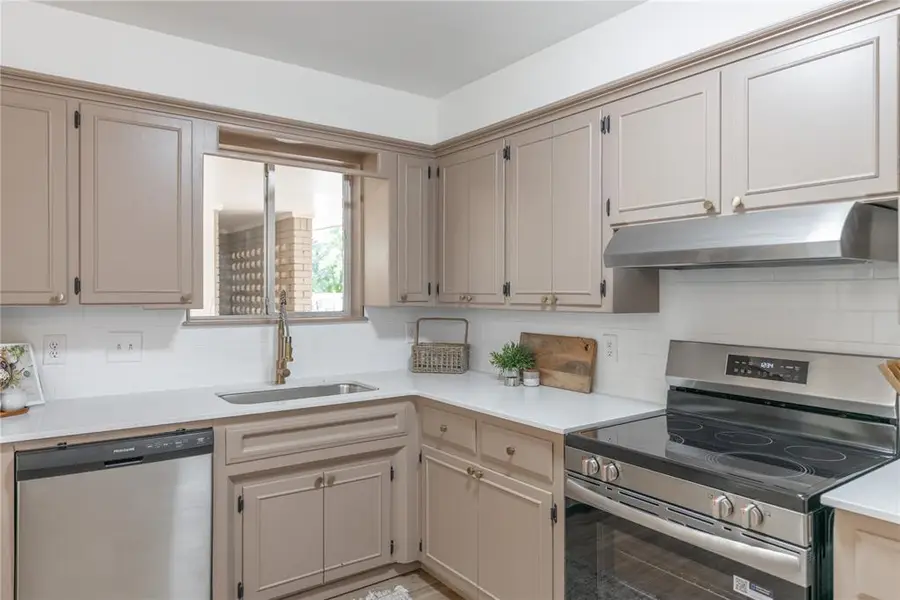
Listed by:tara levinson
Office:lre realty llc.
MLS#:1187061
Source:OK_OKC
4009 NW 62nd Terrace,Oklahoma City, OK 73112
$265,000
- 3 Beds
- 2 Baths
- 1,582 sq. ft.
- Single family
- Active
Price summary
- Price:$265,000
- Price per sq. ft.:$167.51
About this home
Ideally located right off NW Expressway, this fully remodeled, move-in-ready home offers an unbeatable lifestyle just minutes from Lake Hefner's restaurants and walking trails. Professionally and thoughtfully designed with timeless choices, the interior boasts all new flooring, paint, and fixtures throughout. The heart of the home is the open-concept living area, highlighted by a stunning stone fireplace and a spacious kitchen perfect for entertaining. The kitchen features painted cabinetry with elegant gold hardware, quartz countertops, a classic subway-tiled backsplash, and a convenient island/bar with seating. A large dining room provides ample space for gatherings. The primary bedroom is a private retreat at the back of the home, complete with an en-suite bath featuring quartz countertops, a large vanity, and a newly marble-tiled shower. Two additional spacious bedrooms share an updated bathroom, and the large laundry room with a pocket door offers plenty of storage. Don't miss this opportunity to own a meticulously updated home in a prime location!
Contact an agent
Home facts
- Year built:1964
- Listing Id #:1187061
- Added:1 day(s) ago
- Updated:August 23, 2025 at 04:05 AM
Rooms and interior
- Bedrooms:3
- Total bathrooms:2
- Full bathrooms:2
- Living area:1,582 sq. ft.
Heating and cooling
- Cooling:Central Electric
- Heating:Central Gas
Structure and exterior
- Roof:Composition
- Year built:1964
- Building area:1,582 sq. ft.
- Lot area:0.23 Acres
Schools
- High school:Putnam City HS
- Middle school:James L. Capps MS
- Elementary school:Coronado Heights ES
Utilities
- Water:Public
Finances and disclosures
- Price:$265,000
- Price per sq. ft.:$167.51
New listings near 4009 NW 62nd Terrace
- New
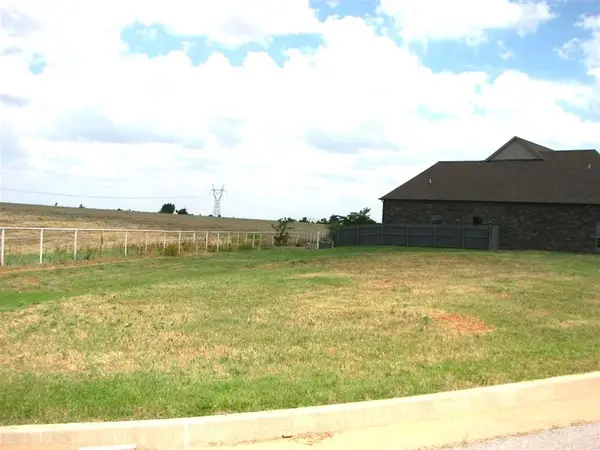 $69,000Active0.27 Acres
$69,000Active0.27 Acres13209 N Brampton Way, Yukon, OK 73099
MLS# 1186934Listed by: METRO FIRST REALTY GROUP - New
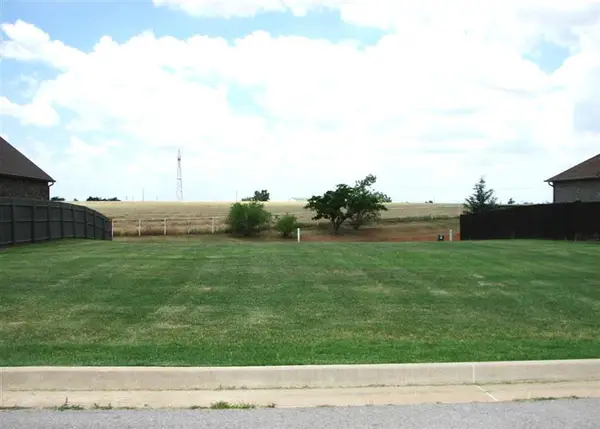 $70,000Active0.21 Acres
$70,000Active0.21 Acres13217 N Brampton Way, Yukon, OK 73099
MLS# 1186935Listed by: METRO FIRST REALTY GROUP - New
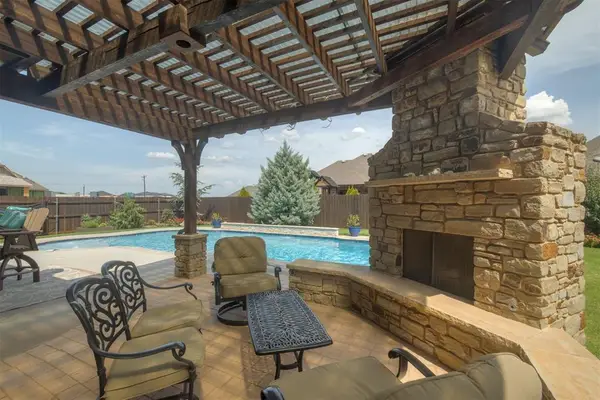 $550,000Active4 beds 3 baths2,861 sq. ft.
$550,000Active4 beds 3 baths2,861 sq. ft.14916 Stone Manor Drive, Oklahoma City, OK 73142
MLS# 1186906Listed by: KELLER WILLIAMS REALTY ELITE - Open Sun, 2 to 4pmNew
 $284,900Active3 beds 3 baths1,901 sq. ft.
$284,900Active3 beds 3 baths1,901 sq. ft.10037 Saint Helens Drive, Yukon, OK 73099
MLS# 1186993Listed by: RE/MAX FIRST - New
 $469,900Active4 beds 3 baths2,944 sq. ft.
$469,900Active4 beds 3 baths2,944 sq. ft.6108 Plum Thicket Road, Oklahoma City, OK 73162
MLS# 1187160Listed by: PAT L FISHER - New
 $345,000Active3 beds 2 baths2,073 sq. ft.
$345,000Active3 beds 2 baths2,073 sq. ft.14025 Lost Village Way, Piedmont, OK 73078
MLS# 1187270Listed by: LRE REALTY LLC - New
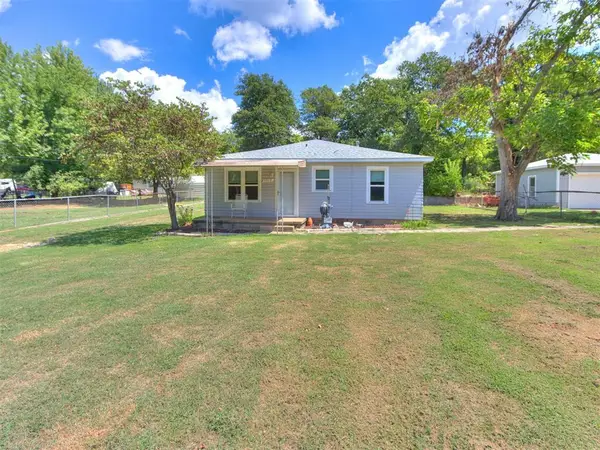 $125,000Active2 beds 1 baths1,110 sq. ft.
$125,000Active2 beds 1 baths1,110 sq. ft.1912 N Saint Peter Avenue, Oklahoma City, OK 73141
MLS# 1187111Listed by: CHAMBERLAIN REALTY LLC - New
 $260,000Active3 beds 2 baths1,398 sq. ft.
$260,000Active3 beds 2 baths1,398 sq. ft.2612 Chaucer Drive, Oklahoma City, OK 73120
MLS# 1187264Listed by: KELLER WILLIAMS REALTY ELITE - New
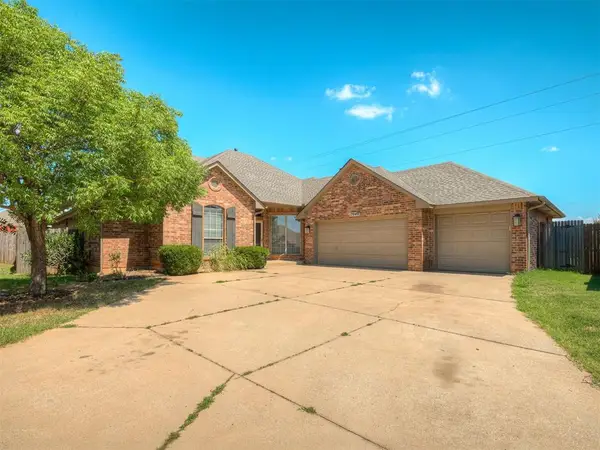 $371,900Active3 beds 3 baths2,238 sq. ft.
$371,900Active3 beds 3 baths2,238 sq. ft.17040 Hardwood Place, Edmond, OK 73012
MLS# 1187266Listed by: ELITE REAL ESTATE & LEASING - New
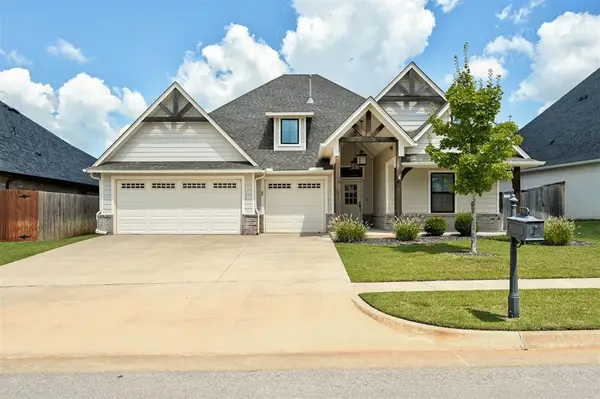 $424,900Active4 beds 3 baths2,228 sq. ft.
$424,900Active4 beds 3 baths2,228 sq. ft.617 NW 186th Street, Edmond, OK 73012
MLS# 1187097Listed by: EXIT REALTY PREMIER
