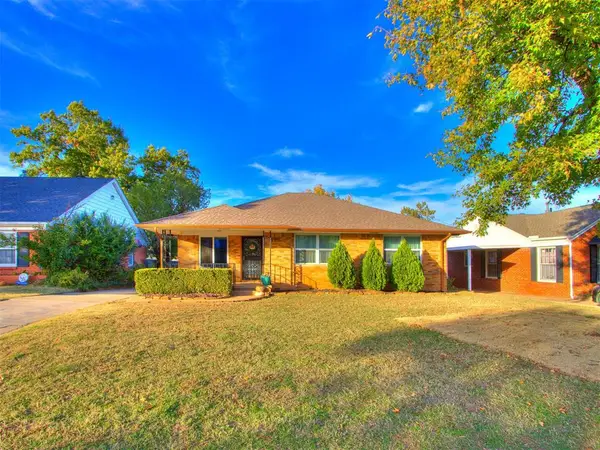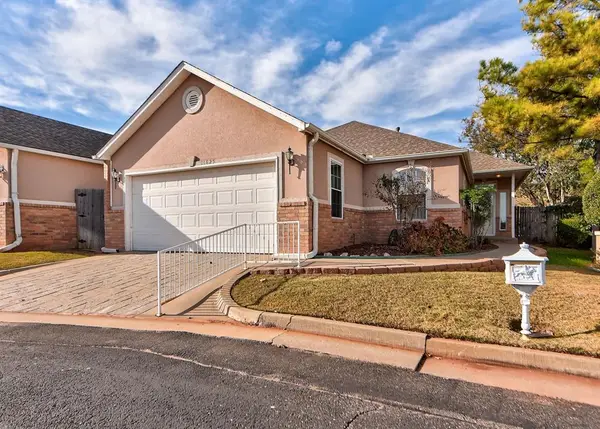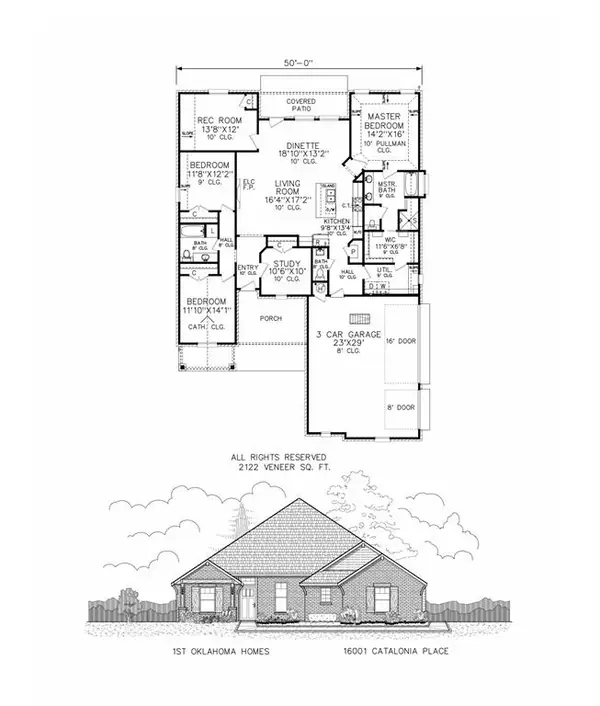4212 Bonaparte Boulevard, Oklahoma City, OK 73110
Local realty services provided by:Better Homes and Gardens Real Estate Paramount
Listed by: benjamin freeman
Office: chamberlain realty llc.
MLS#:1193611
Source:OK_OKC
Price summary
- Price:$220,000
- Price per sq. ft.:$154.93
About this home
Move-in ready, just minutes from Tinker AFB, this home offers the perfect mix of comfort, convenience, and value.
Built in 2019, the open-concept layout connects the kitchen, dining, and living areas seamlessly, making everyday life and entertaining feel effortless. In the kitchen, you’ll find beautiful granite countertops, stainless steel appliances including a gas range, and a breakfast bar ideal for casual meals or morning coffee.
The spacious backyard backs up to a greenbelt, so you can enjoy added privacy with no rear neighbors. Inside, comfort meets function with an efficient layout, stylish tile shower/tub combo, and fresh paint that give the home a light, airy feel.
Extras like a fully decked attic for additional storage, washer, dryer, and refrigerator, make this home ready for you to move in immediately.
Whether you're headed to base or enjoying a quiet evening at home, this one is ready when you are.
Schedule your private showing today.
Contact an agent
Home facts
- Year built:2019
- Listing ID #:1193611
- Added:46 day(s) ago
- Updated:November 15, 2025 at 09:06 AM
Rooms and interior
- Bedrooms:4
- Total bathrooms:2
- Full bathrooms:2
- Living area:1,420 sq. ft.
Heating and cooling
- Cooling:Central Electric
- Heating:Central Gas
Structure and exterior
- Roof:Composition
- Year built:2019
- Building area:1,420 sq. ft.
- Lot area:0.19 Acres
Schools
- High school:Star Spencer HS
- Middle school:Rogers MS
- Elementary school:Willow Brook ES
Finances and disclosures
- Price:$220,000
- Price per sq. ft.:$154.93
New listings near 4212 Bonaparte Boulevard
- New
 $318,000Active4 beds 2 baths1,853 sq. ft.
$318,000Active4 beds 2 baths1,853 sq. ft.10804 NW 28th Terrace, Yukon, OK 73099
MLS# 1201698Listed by: MODERN ABODE REALTY - Open Sat, 1 to 4pmNew
 $199,999Active3 beds 2 baths1,156 sq. ft.
$199,999Active3 beds 2 baths1,156 sq. ft.727 SE 19th Street, Oklahoma City, OK 73129
MLS# 1200992Listed by: BLACK LABEL REALTY - Open Sun, 2 to 4pmNew
 $624,900Active5 beds 3 baths3,660 sq. ft.
$624,900Active5 beds 3 baths3,660 sq. ft.14200 SE 76th Place, Oklahoma City, OK 73150
MLS# 1201565Listed by: CAPITAL REAL ESTATE LLC - New
 $320,000Active3 beds 2 baths1,396 sq. ft.
$320,000Active3 beds 2 baths1,396 sq. ft.425 NW 44th Street, Oklahoma City, OK 73118
MLS# 1201587Listed by: CHAMBERLAIN REALTY LLC - New
 $270,000Active3 beds 2 baths1,809 sq. ft.
$270,000Active3 beds 2 baths1,809 sq. ft.11625 Haven Place, Oklahoma City, OK 73120
MLS# 1201651Listed by: BOUTIQUE REAL ESTATE INC. - New
 $259,900Active2 beds 2 baths1,441 sq. ft.
$259,900Active2 beds 2 baths1,441 sq. ft.1422 Sunway Street, Oklahoma City, OK 73127
MLS# 1201207Listed by: WHITTINGTON REALTY LLC - New
 $219,900Active3 beds 3 baths1,687 sq. ft.
$219,900Active3 beds 3 baths1,687 sq. ft.10603 N Macarthur Boulevard, Oklahoma City, OK 73162
MLS# 1201592Listed by: EXP REALTY, LLC - New
 $474,900Active4 beds 2 baths2,128 sq. ft.
$474,900Active4 beds 2 baths2,128 sq. ft.16020 Catalonia Place, Oklahoma City, OK 73170
MLS# 1201530Listed by: LUXURY REAL ESTATE - New
 $1,500,000Active3 beds 4 baths4,565 sq. ft.
$1,500,000Active3 beds 4 baths4,565 sq. ft.14900 Wilson Road, Edmond, OK 73013
MLS# 1201599Listed by: KELLER WILLIAMS CENTRAL OK ED - New
 $469,900Active4 beds 3 baths2,122 sq. ft.
$469,900Active4 beds 3 baths2,122 sq. ft.16001 Catalonia Place, Oklahoma City, OK 73170
MLS# 1201529Listed by: LUXURY REAL ESTATE
