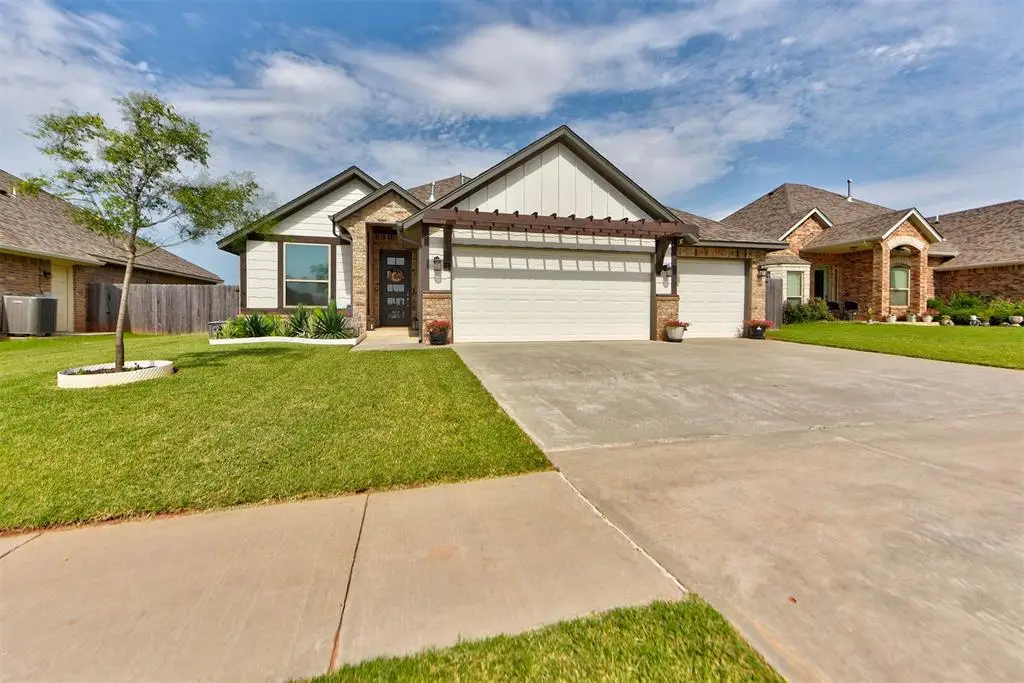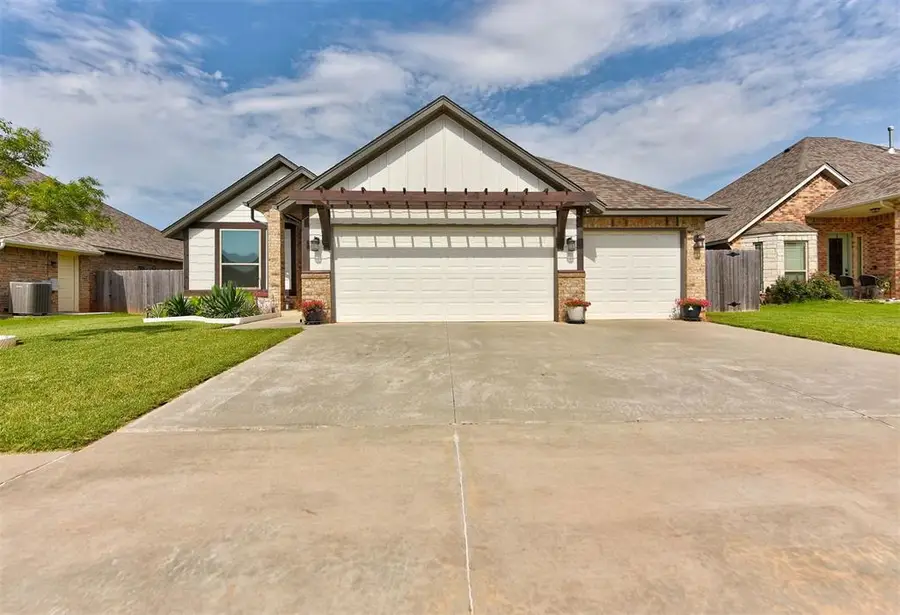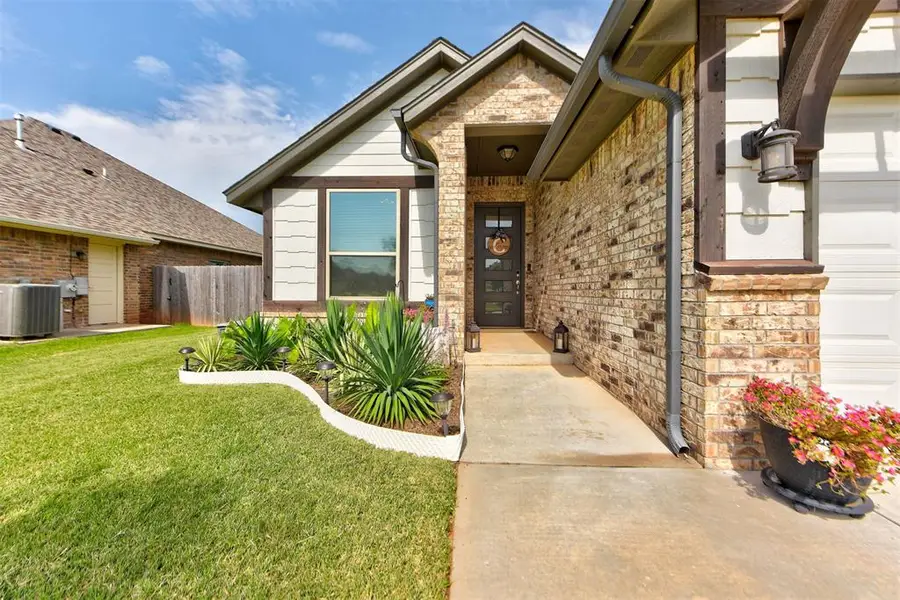4313 Angel Oak Drive, Oklahoma City, OK 73179
Local realty services provided by:Better Homes and Gardens Real Estate Paramount



Listed by:ashley havenar
Office:heather & company realty group
MLS#:1182634
Source:OK_OKC
4313 Angel Oak Drive,Oklahoma City, OK 73179
$315,000
- 4 Beds
- 2 Baths
- 1,862 sq. ft.
- Single family
- Pending
Price summary
- Price:$315,000
- Price per sq. ft.:$169.17
About this home
This impeccably maintained home in Cedar Ridge at Morgan Creek offers a refined blend of design, comfort, and sustainability in one beautiful home.
Step inside to soaring 12-foot ceilings, wood-look tile flooring, and an abundance of natural light that enhances the open-concept living space. At the center, a stacked-stone gas fireplace with wood beam accents sets a warm, elegant tone—ideal for hosting or winding down.
The kitchen is both functional and beautifully finished, featuring ceiling-height cabinetry, granite countertops, a large central island, and an oversized cabinet pantry with custom pull-out shelving—creating efficient, accessible storage without compromising style.
Tucked away at the back of the home, the private suite feels like a true retreat. Enjoy a jetted soaking tub, a spacious tiled shower with accent details, dual granite vanities, and a walk-in closet designed to keep everything effortlessly organized.
Additional bedrooms offer flexibility for home offices, guest stays, or creative space—each thoughtfully appointed to suit a variety of needs. A dedicated laundry room adds everyday convenience.
Out back, the extended covered patio provides the perfect setting for outdoor dining or weekend lounging, with a fully fenced yard offering both space and privacy. And with paid-off solar panels, this home brings long-term energy efficiency with no added cost.
From the intentional finishes to the efficient layout, this home is as easy to live in as it is to love.
Contact an agent
Home facts
- Year built:2020
- Listing Id #:1182634
- Added:17 day(s) ago
- Updated:August 08, 2025 at 07:27 AM
Rooms and interior
- Bedrooms:4
- Total bathrooms:2
- Full bathrooms:2
- Living area:1,862 sq. ft.
Heating and cooling
- Cooling:Central Electric
- Heating:Central Gas
Structure and exterior
- Roof:Heavy Comp
- Year built:2020
- Building area:1,862 sq. ft.
- Lot area:0.19 Acres
Schools
- High school:Mustang HS
- Middle school:Canyon Ridge IES,Mustang North MS
- Elementary school:Prairie View ES
Utilities
- Water:Public
Finances and disclosures
- Price:$315,000
- Price per sq. ft.:$169.17
New listings near 4313 Angel Oak Drive
- New
 $225,000Active3 beds 3 baths1,373 sq. ft.
$225,000Active3 beds 3 baths1,373 sq. ft.3312 Hondo Terrace, Yukon, OK 73099
MLS# 1185244Listed by: REDFIN - New
 $370,269Active4 beds 2 baths1,968 sq. ft.
$370,269Active4 beds 2 baths1,968 sq. ft.116 NW 31st Street, Oklahoma City, OK 73118
MLS# 1185298Listed by: REDFIN - New
 $315,000Active3 beds 3 baths2,315 sq. ft.
$315,000Active3 beds 3 baths2,315 sq. ft.2332 NW 112th Terrace, Oklahoma City, OK 73120
MLS# 1185824Listed by: KELLER WILLIAMS CENTRAL OK ED - New
 $249,500Active4 beds 2 baths1,855 sq. ft.
$249,500Active4 beds 2 baths1,855 sq. ft.5401 SE 81st Terrace, Oklahoma City, OK 73135
MLS# 1185914Listed by: TRINITY PROPERTIES - New
 $479,000Active4 beds 4 baths3,036 sq. ft.
$479,000Active4 beds 4 baths3,036 sq. ft.9708 Castle Road, Oklahoma City, OK 73162
MLS# 1184924Listed by: STETSON BENTLEY - New
 $85,000Active2 beds 1 baths824 sq. ft.
$85,000Active2 beds 1 baths824 sq. ft.920 SW 26th Street, Oklahoma City, OK 73109
MLS# 1185026Listed by: METRO FIRST REALTY GROUP - New
 $315,000Active4 beds 2 baths1,849 sq. ft.
$315,000Active4 beds 2 baths1,849 sq. ft.19204 Canyon Creek Place, Edmond, OK 73012
MLS# 1185176Listed by: KELLER WILLIAMS REALTY ELITE - Open Sun, 2 to 4pmNew
 $382,000Active3 beds 3 baths2,289 sq. ft.
$382,000Active3 beds 3 baths2,289 sq. ft.11416 Fairways Avenue, Yukon, OK 73099
MLS# 1185423Listed by: TRINITY PROPERTIES - New
 $214,900Active3 beds 2 baths1,315 sq. ft.
$214,900Active3 beds 2 baths1,315 sq. ft.3205 SW 86th Street, Oklahoma City, OK 73159
MLS# 1185782Listed by: FORGE REALTY GROUP - New
 $420,900Active3 beds 3 baths2,095 sq. ft.
$420,900Active3 beds 3 baths2,095 sq. ft.209 Sage Brush Way, Edmond, OK 73025
MLS# 1185878Listed by: AUTHENTIC REAL ESTATE GROUP

