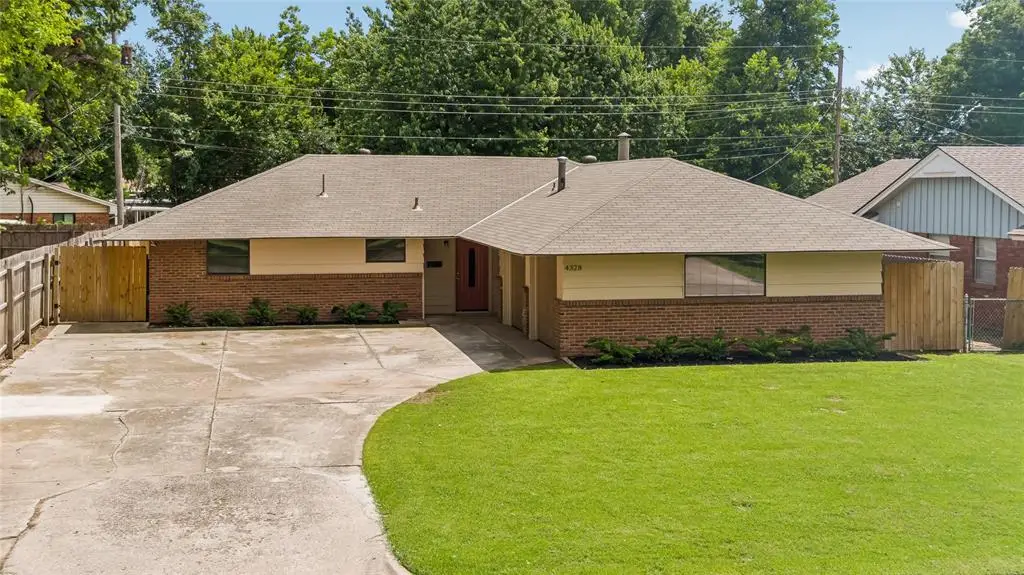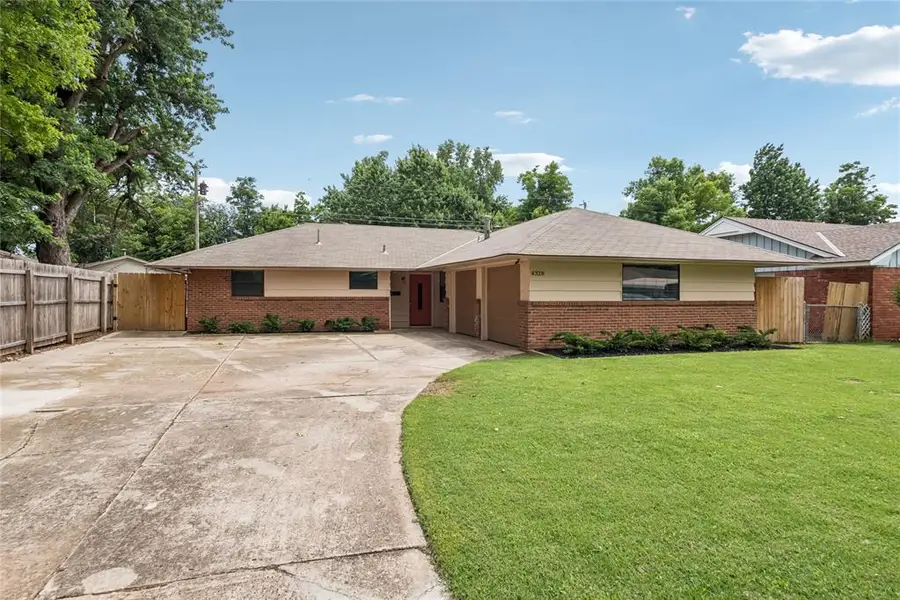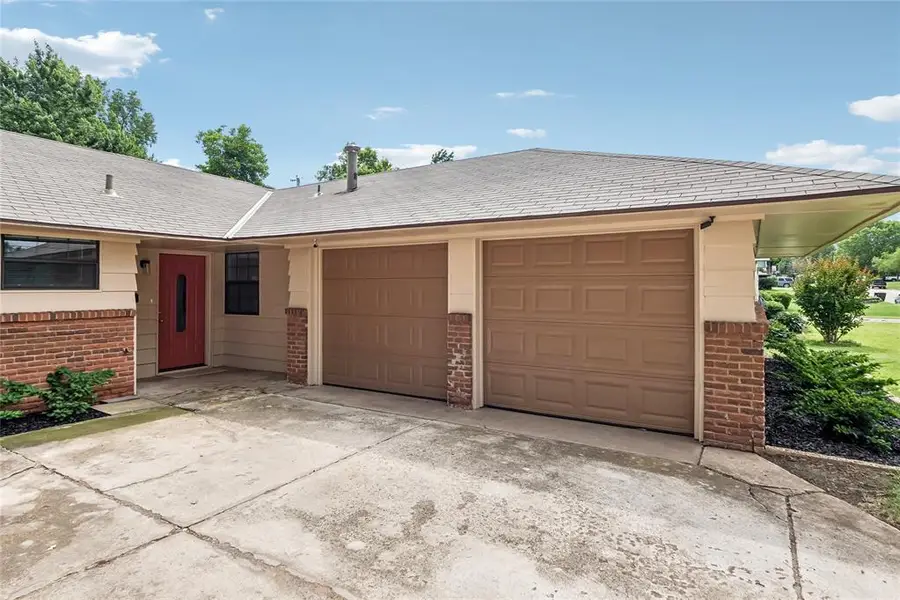4328 NW 12th Street, Oklahoma City, OK 73107
Local realty services provided by:Better Homes and Gardens Real Estate Paramount



Listed by:elizabeth muckleroy
Office:metro mark realtors
MLS#:1174589
Source:OK_OKC
4328 NW 12th Street,Oklahoma City, OK 73107
$239,900
- 3 Beds
- 2 Baths
- 1,932 sq. ft.
- Single family
- Pending
Price summary
- Price:$239,900
- Price per sq. ft.:$124.17
About this home
Don't miss this Gem! This thoughtfully designed home has been completely updated from top to bottom! A contemporary touch w/new paint & texture, new lighting & brand-new flooring throughout. Two spacious living areas, one featuring a cozy fireplace and sliding door to the back yard. The kitchen has been fully transformed with new cabinets, granite countertops, new appliances, new garbage disposal, sink and faucet. Both bathrooms shine with new tile, modern sinks, and updated fixtures. Each of the three generously sized bedrooms offers ample closet space, new aluminum mini-blinds and freshly installed doorknobs for a clean, cohesive feel.
Enjoy year-round comfort with central heat and air plus a new mini-split heat and air unit in the second living, all windows, exterior doors, plugs, and switches are brand new. Outdoors, this home continues to impress with a large, private backyard, a newly built deck, and a new stockade fence featuring a wide gate—ideal for entertaining, pets, or extra storage. The extended three-car driveway and two-car garage provide plenty of parking for family and guests. Perfectly situated in a quiet neighborhood, this home offers the comfort, style, and space you’ve been looking for. Don’t miss your chance to own this turn-key beauty—schedule your private showing today!
Contact an agent
Home facts
- Year built:1958
- Listing Id #:1174589
- Added:68 day(s) ago
- Updated:August 08, 2025 at 07:27 AM
Rooms and interior
- Bedrooms:3
- Total bathrooms:2
- Full bathrooms:2
- Living area:1,932 sq. ft.
Structure and exterior
- Roof:Composition
- Year built:1958
- Building area:1,932 sq. ft.
- Lot area:0.19 Acres
Schools
- High school:Northwest Classen HS
- Middle school:Taft MS
- Elementary school:Buchanan ES
Utilities
- Water:Public
Finances and disclosures
- Price:$239,900
- Price per sq. ft.:$124.17
New listings near 4328 NW 12th Street
- New
 $225,000Active3 beds 3 baths1,373 sq. ft.
$225,000Active3 beds 3 baths1,373 sq. ft.3312 Hondo Terrace, Yukon, OK 73099
MLS# 1185244Listed by: REDFIN - New
 $370,269Active4 beds 2 baths1,968 sq. ft.
$370,269Active4 beds 2 baths1,968 sq. ft.116 NW 31st Street, Oklahoma City, OK 73118
MLS# 1185298Listed by: REDFIN - New
 $315,000Active3 beds 3 baths2,315 sq. ft.
$315,000Active3 beds 3 baths2,315 sq. ft.2332 NW 112th Terrace, Oklahoma City, OK 73120
MLS# 1185824Listed by: KELLER WILLIAMS CENTRAL OK ED - New
 $249,500Active4 beds 2 baths1,855 sq. ft.
$249,500Active4 beds 2 baths1,855 sq. ft.5401 SE 81st Terrace, Oklahoma City, OK 73135
MLS# 1185914Listed by: TRINITY PROPERTIES - New
 $479,000Active4 beds 4 baths3,036 sq. ft.
$479,000Active4 beds 4 baths3,036 sq. ft.9708 Castle Road, Oklahoma City, OK 73162
MLS# 1184924Listed by: STETSON BENTLEY - New
 $85,000Active2 beds 1 baths824 sq. ft.
$85,000Active2 beds 1 baths824 sq. ft.920 SW 26th Street, Oklahoma City, OK 73109
MLS# 1185026Listed by: METRO FIRST REALTY GROUP - New
 $315,000Active4 beds 2 baths1,849 sq. ft.
$315,000Active4 beds 2 baths1,849 sq. ft.19204 Canyon Creek Place, Edmond, OK 73012
MLS# 1185176Listed by: KELLER WILLIAMS REALTY ELITE - Open Sun, 2 to 4pmNew
 $382,000Active3 beds 3 baths2,289 sq. ft.
$382,000Active3 beds 3 baths2,289 sq. ft.11416 Fairways Avenue, Yukon, OK 73099
MLS# 1185423Listed by: TRINITY PROPERTIES - New
 $214,900Active3 beds 2 baths1,315 sq. ft.
$214,900Active3 beds 2 baths1,315 sq. ft.3205 SW 86th Street, Oklahoma City, OK 73159
MLS# 1185782Listed by: FORGE REALTY GROUP - New
 $420,900Active3 beds 3 baths2,095 sq. ft.
$420,900Active3 beds 3 baths2,095 sq. ft.209 Sage Brush Way, Edmond, OK 73025
MLS# 1185878Listed by: AUTHENTIC REAL ESTATE GROUP

