435 NW 21st Street, Oklahoma City, OK 73103
Local realty services provided by:Better Homes and Gardens Real Estate Paramount
Listed by:sarah jordan
Office:sage sotheby's realty
MLS#:1199834
Source:OK_OKC
435 NW 21st Street,Oklahoma City, OK 73103
$650,000
- 4 Beds
- 2 Baths
- 2,303 sq. ft.
- Single family
- Active
Price summary
- Price:$650,000
- Price per sq. ft.:$282.24
About this home
This cheerful Craftsman welcomes you with a ground-level brick front porch, making for a happy entrance to a happy home. Details like the precisely trimmed diamond-patterned brickwork, traditional Craftsman windows, and classic porte-cochere give the home its distinctive character. It is situated alongside the mature trees and well-loved pedestrian sidewalks of Heritage Hills.
The clapboard exterior has been freshly repainted and is in excellent condition. Inside, the family room greets you with a substantial brick fireplace that serves as the centerpiece of the space. Stained glass windows offer a century's worth of ornamentation. Beyond this lies a formal dining room, followed by a renovated kitchen, which includes modern maple cabinets, a breakfast bar, and sleek finishes. The adjoining breakfast room, surrounded by windows, creates an airy connection to the backyard.
Toward the rear of the home, a versatile ground-level suite includes a bedroom, full bathroom, and laundry area—ideal for guests, multi-generational living, or an informal second living space. Upstairs are three additional bedrooms and a full bath. The primary bedroom is spacious, front-facing, and filled with natural light, while two comfortable guest rooms complete the upper floor.
The backyard is full of happy trees, details, and entertaining space. A detached garage includes a rare feature: an oversized 520-square-foot guest quarters complete with its own bedroom, bathroom, and kitchen. This is a great opportunity for those with long-term guests or as an income producing rental space. Located on the 400 block of NW 21st Street, this home offers easy access to Wilson Elementary and Uptown, making it a standout for those who value both neighborhood character and proximity to local amenities. Heritage Hills is one of the most beloved and active neighborhoods in Oklahoma City; it is full of beautiful homes, community engagement, and a spirit of neighborliness that is hard to find.
Contact an agent
Home facts
- Year built:1920
- Listing ID #:1199834
- Added:1 day(s) ago
- Updated:November 06, 2025 at 03:08 AM
Rooms and interior
- Bedrooms:4
- Total bathrooms:2
- Full bathrooms:2
- Living area:2,303 sq. ft.
Heating and cooling
- Cooling:Central Electric
- Heating:Central Gas
Structure and exterior
- Roof:Composition
- Year built:1920
- Building area:2,303 sq. ft.
- Lot area:0.17 Acres
Schools
- High school:Classen HS Of Advanced Studies
- Middle school:Classen MS Of Advanced Studies
- Elementary school:Wilson ES
Finances and disclosures
- Price:$650,000
- Price per sq. ft.:$282.24
New listings near 435 NW 21st Street
- New
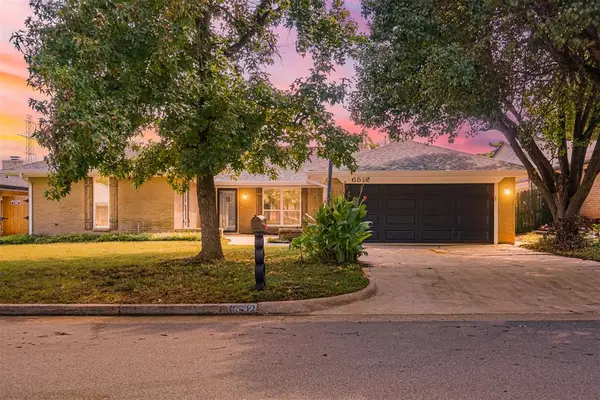 $270,000Active3 beds 2 baths1,899 sq. ft.
$270,000Active3 beds 2 baths1,899 sq. ft.6512 Fawn Canyon Drive, Oklahoma City, OK 73162
MLS# 1200159Listed by: SPEARHEAD REALTY GROUP LLC - New
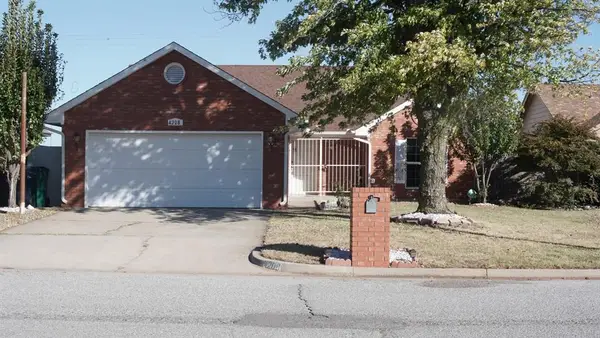 $175,000Active3 beds 2 baths1,269 sq. ft.
$175,000Active3 beds 2 baths1,269 sq. ft.4208 Western Heights Avenue, Oklahoma City, OK 73179
MLS# 1200202Listed by: COLDWELL BANKER SELECT - New
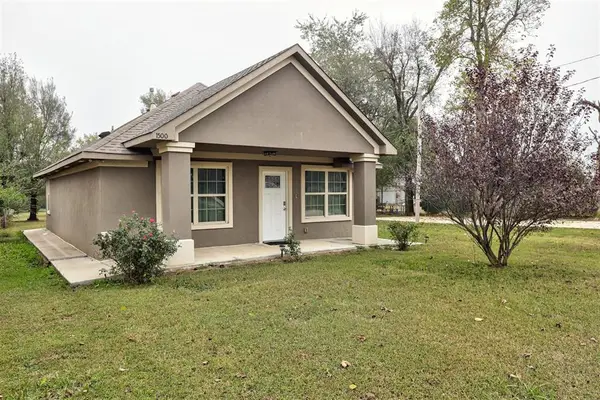 $215,000Active3 beds 2 baths1,378 sq. ft.
$215,000Active3 beds 2 baths1,378 sq. ft.1500 N Douglas Boulevard, Oklahoma City, OK 73130
MLS# 1200197Listed by: LRE REALTY LLC - New
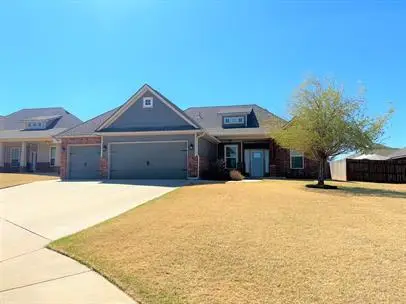 $345,000Active3 beds 2 baths1,908 sq. ft.
$345,000Active3 beds 2 baths1,908 sq. ft.8220 NW 160th Street, Edmond, OK 73013
MLS# 1161867Listed by: RESTORATION REAL ESTATE GROUP - New
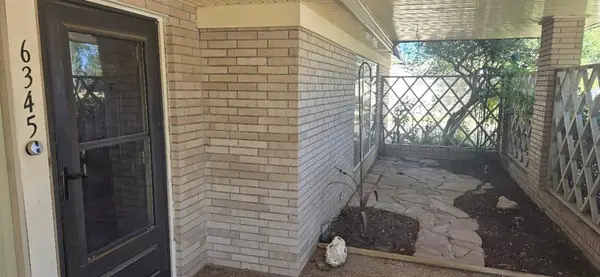 $275,000Active3 beds 2 baths2,529 sq. ft.
$275,000Active3 beds 2 baths2,529 sq. ft.6345 Glenbrook Court, Oklahoma City, OK 73118
MLS# 1196480Listed by: STETSON BENTLEY - New
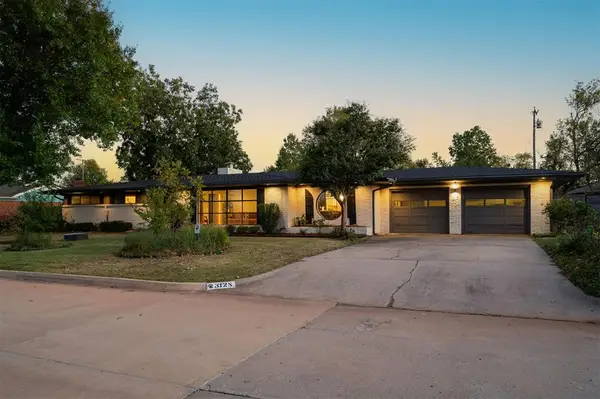 $445,000Active3 beds 2 baths2,185 sq. ft.
$445,000Active3 beds 2 baths2,185 sq. ft.3128 NW 69th Street, Oklahoma City, OK 73116
MLS# 1200087Listed by: SAGE SOTHEBY'S REALTY - New
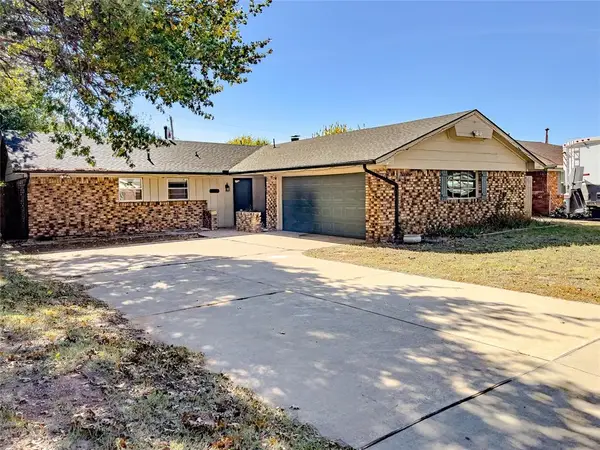 $220,000Active2 beds 2 baths1,426 sq. ft.
$220,000Active2 beds 2 baths1,426 sq. ft.3510 NW 52nd Street, Oklahoma City, OK 73112
MLS# 1200280Listed by: ARISTON REALTY LLC - New
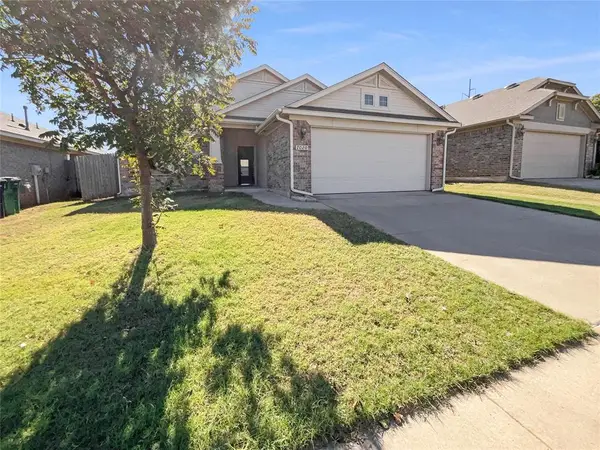 $240,000Active3 beds 2 baths1,136 sq. ft.
$240,000Active3 beds 2 baths1,136 sq. ft.7020 NW 157th Terrace, Edmond, OK 73013
MLS# 1200299Listed by: OPENDOOR BROKERAGE LLC - New
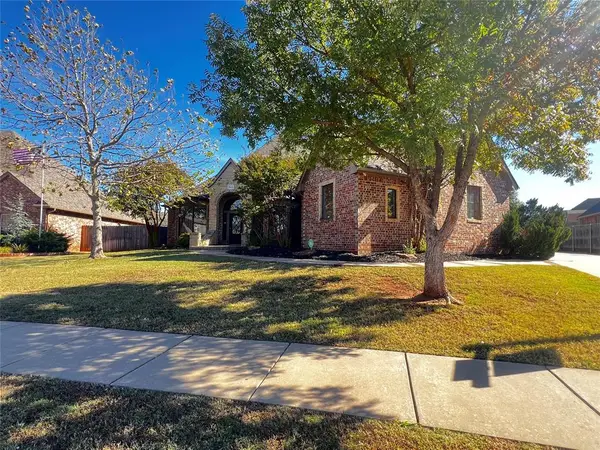 $529,000Active5 beds 4 baths3,271 sq. ft.
$529,000Active5 beds 4 baths3,271 sq. ft.16416 Grace Anne Court, Edmond, OK 73013
MLS# 1161975Listed by: RESTORATION REAL ESTATE GROUP - New
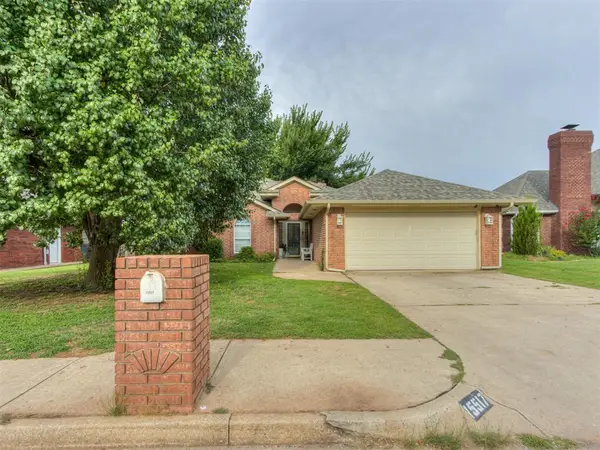 $299,999Active3 beds 2 baths2,134 sq. ft.
$299,999Active3 beds 2 baths2,134 sq. ft.15517 Arbuckle Heights, Edmond, OK 73013
MLS# 1190524Listed by: COPPER CREEK REAL ESTATE
