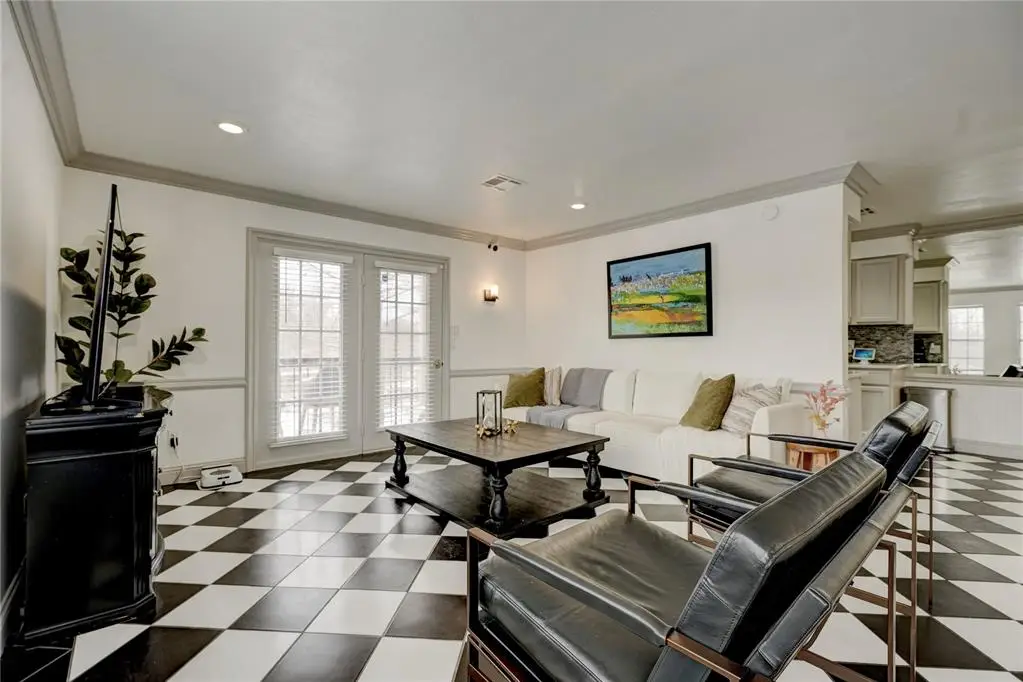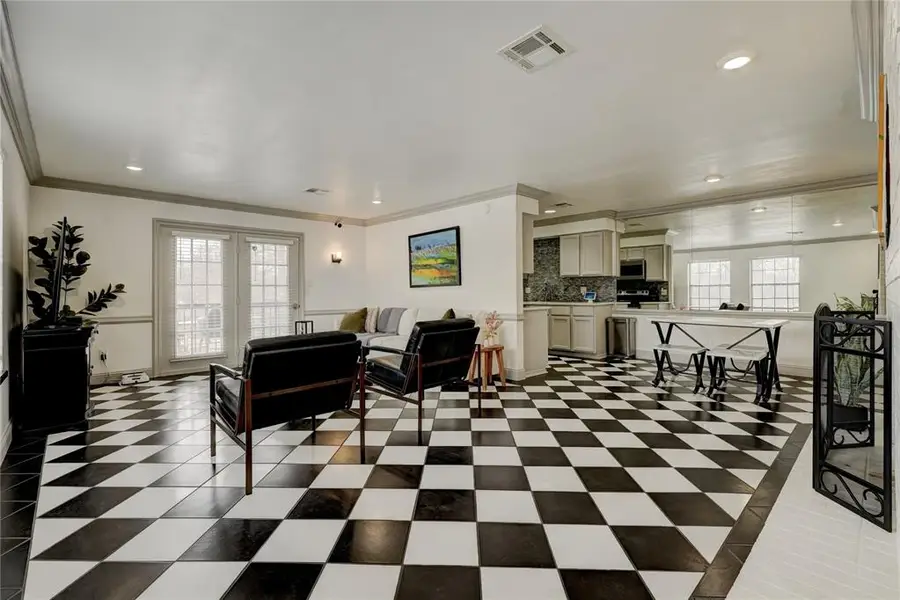4400 Hemingway Drive #259, Oklahoma City, OK 73118
Local realty services provided by:Better Homes and Gardens Real Estate The Platinum Collective



Listed by:shanna yeargain
Office:bailee & co. real estate
MLS#:1179261
Source:OK_OKC
4400 Hemingway Drive #259,Oklahoma City, OK 73118
$164,900
- 2 Beds
- 3 Baths
- 1,614 sq. ft.
- Condominium
- Pending
Price summary
- Price:$164,900
- Price per sq. ft.:$102.17
About this home
Step into cool, contemporary living with this beautifully updated 2-bedroom, 2.5-bath condo tucked in one of Oklahoma City’s most desirable areas. Just minutes from Penn Square Mall, the luxe new OAK development, and the buzz of Uptown, the Plaza, and Paseo Districts—this home puts you right where the action is. Inside, it’s all about vibe and function. Bold black-and-white tile, granite countertops, and a chic mini bar set the stage for unforgettable hangouts and cozy nights in. Two private balconies offer peaceful spots for morning coffee or evening cocktails, while walk-in closets in both bedrooms give you room to truly settle in. You’ll love the convenience of your own covered parking spot—and the fact that the fridge, washer, and dryer are all included makes moving in a breeze. With a newer AC unit and a hot water tank that’s just a year old, this place is not only stylish, it’s solid. If you're looking for a home that feels as cool as it looks, this one’s calling your name. Come see it for yourself—schedule your private showing today.
Contact an agent
Home facts
- Year built:1982
- Listing Id #:1179261
- Added:37 day(s) ago
- Updated:August 08, 2025 at 07:27 AM
Rooms and interior
- Bedrooms:2
- Total bathrooms:3
- Full bathrooms:2
- Half bathrooms:1
- Living area:1,614 sq. ft.
Heating and cooling
- Cooling:Central Electric
- Heating:Central Electric
Structure and exterior
- Roof:Composition
- Year built:1982
- Building area:1,614 sq. ft.
Schools
- High school:John Marshall HS
- Middle school:John Marshall MS
- Elementary school:Monroe ES
Finances and disclosures
- Price:$164,900
- Price per sq. ft.:$102.17
New listings near 4400 Hemingway Drive #259
- New
 $225,000Active3 beds 3 baths1,373 sq. ft.
$225,000Active3 beds 3 baths1,373 sq. ft.3312 Hondo Terrace, Yukon, OK 73099
MLS# 1185244Listed by: REDFIN - New
 $370,269Active4 beds 2 baths1,968 sq. ft.
$370,269Active4 beds 2 baths1,968 sq. ft.116 NW 31st Street, Oklahoma City, OK 73118
MLS# 1185298Listed by: REDFIN - New
 $315,000Active3 beds 3 baths2,315 sq. ft.
$315,000Active3 beds 3 baths2,315 sq. ft.2332 NW 112th Terrace, Oklahoma City, OK 73120
MLS# 1185824Listed by: KELLER WILLIAMS CENTRAL OK ED - New
 $249,500Active4 beds 2 baths1,855 sq. ft.
$249,500Active4 beds 2 baths1,855 sq. ft.5401 SE 81st Terrace, Oklahoma City, OK 73135
MLS# 1185914Listed by: TRINITY PROPERTIES - New
 $479,000Active4 beds 4 baths3,036 sq. ft.
$479,000Active4 beds 4 baths3,036 sq. ft.9708 Castle Road, Oklahoma City, OK 73162
MLS# 1184924Listed by: STETSON BENTLEY - New
 $85,000Active2 beds 1 baths824 sq. ft.
$85,000Active2 beds 1 baths824 sq. ft.920 SW 26th Street, Oklahoma City, OK 73109
MLS# 1185026Listed by: METRO FIRST REALTY GROUP - New
 $315,000Active4 beds 2 baths1,849 sq. ft.
$315,000Active4 beds 2 baths1,849 sq. ft.19204 Canyon Creek Place, Edmond, OK 73012
MLS# 1185176Listed by: KELLER WILLIAMS REALTY ELITE - Open Sun, 2 to 4pmNew
 $382,000Active3 beds 3 baths2,289 sq. ft.
$382,000Active3 beds 3 baths2,289 sq. ft.11416 Fairways Avenue, Yukon, OK 73099
MLS# 1185423Listed by: TRINITY PROPERTIES - New
 $214,900Active3 beds 2 baths1,315 sq. ft.
$214,900Active3 beds 2 baths1,315 sq. ft.3205 SW 86th Street, Oklahoma City, OK 73159
MLS# 1185782Listed by: FORGE REALTY GROUP - New
 $420,900Active3 beds 3 baths2,095 sq. ft.
$420,900Active3 beds 3 baths2,095 sq. ft.209 Sage Brush Way, Edmond, OK 73025
MLS# 1185878Listed by: AUTHENTIC REAL ESTATE GROUP

