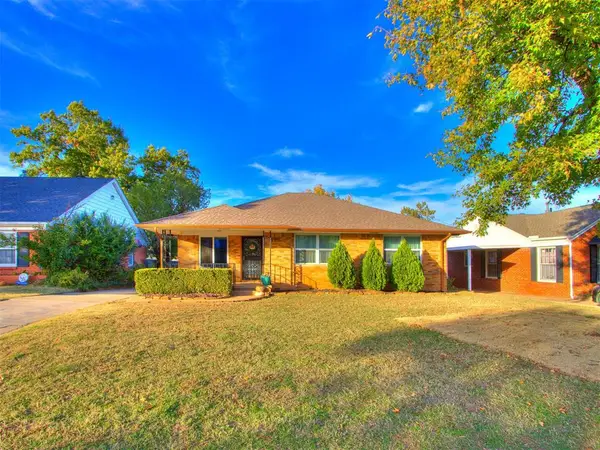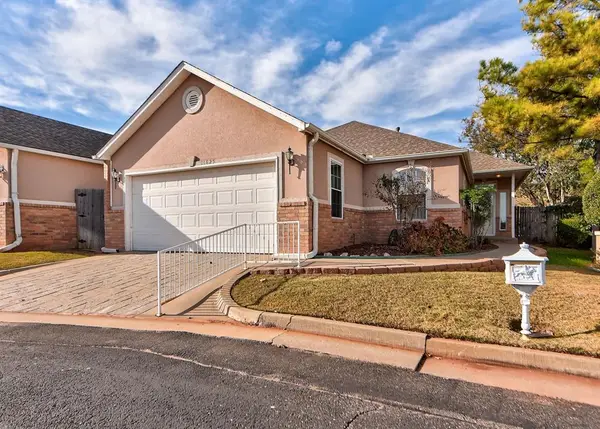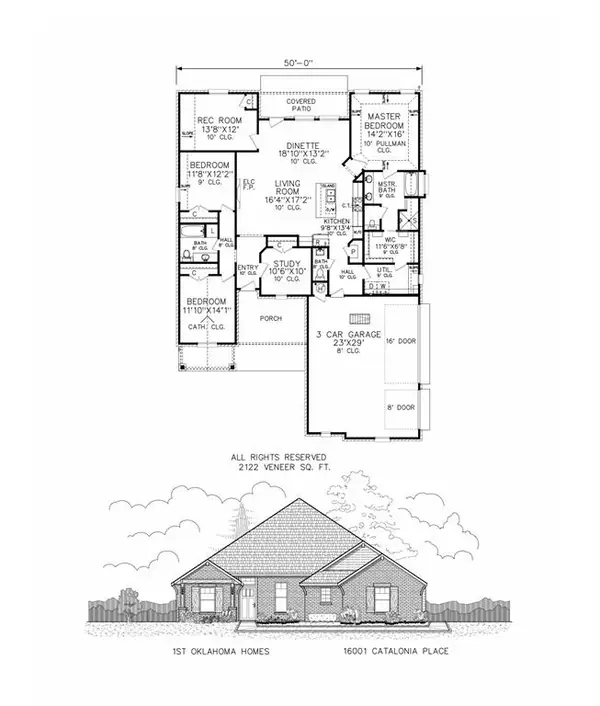4400 Hemingway Drive #265, Oklahoma City, OK 73118
Local realty services provided by:Better Homes and Gardens Real Estate The Platinum Collective
Listed by: ryan cole
Office: copper creek real estate
MLS#:1191786
Source:OK_OKC
4400 Hemingway Drive #265,Oklahoma City, OK 73118
$147,500
- 2 Beds
- 3 Baths
- 1,614 sq. ft.
- Condominium
- Pending
Price summary
- Price:$147,500
- Price per sq. ft.:$91.39
About this home
*Lender credit up to $1,500 when using preferred lender* This stylish 2 bed, 2.5 bath, 1,614 sq ft condo in Hemingway Condos puts you in the heart of OKC near Penn Square Mall, restaurants, and upscale new developments like OAK! This convenient location is also less than 5 miles from OCU, OU Medical, and Lake Hefner!
Inside, the living room welcomes you with new flooring, updated fixtures, and a fully bricked fireplace giving all the cozy vibes! The living room also offers access to a covered balcony perfect for relaxing!
The kitchen features granite counters, a modern tile backsplash, pantry, and includes the fridge and washer/dryer.
Upstairs, the spacious primary suite offers its own private balcony, generous walk-in closet, oversized vanity, and a beautifully remodeled fully tiled shower. A second bedroom and full bath completes the layout of this stunning condo!
Enjoy low maintenance living with HOA perks such as: gated entry, sparkling pool, exterior upkeep & insurance, trash, water, plus your own covered parking spot. Stylish, convenient, and move-in ready....this one won’t last! Come see it TODAY! No Rentals are allowed in this community / owner occupant only.
Contact an agent
Home facts
- Year built:1982
- Listing ID #:1191786
- Added:57 day(s) ago
- Updated:November 15, 2025 at 09:06 AM
Rooms and interior
- Bedrooms:2
- Total bathrooms:3
- Full bathrooms:2
- Half bathrooms:1
- Living area:1,614 sq. ft.
Heating and cooling
- Cooling:Central Electric
- Heating:Central Electric
Structure and exterior
- Roof:Composition
- Year built:1982
- Building area:1,614 sq. ft.
Schools
- High school:John Marshall HS
- Middle school:John Marshall MS
- Elementary school:Monroe ES
Utilities
- Water:Public
Finances and disclosures
- Price:$147,500
- Price per sq. ft.:$91.39
New listings near 4400 Hemingway Drive #265
- New
 $318,000Active4 beds 2 baths1,853 sq. ft.
$318,000Active4 beds 2 baths1,853 sq. ft.10804 NW 28th Terrace, Yukon, OK 73099
MLS# 1201698Listed by: MODERN ABODE REALTY - Open Sat, 1 to 4pmNew
 $199,999Active3 beds 2 baths1,156 sq. ft.
$199,999Active3 beds 2 baths1,156 sq. ft.727 SE 19th Street, Oklahoma City, OK 73129
MLS# 1200992Listed by: BLACK LABEL REALTY - Open Sun, 2 to 4pmNew
 $624,900Active5 beds 3 baths3,660 sq. ft.
$624,900Active5 beds 3 baths3,660 sq. ft.14200 SE 76th Place, Oklahoma City, OK 73150
MLS# 1201565Listed by: CAPITAL REAL ESTATE LLC - New
 $320,000Active3 beds 2 baths1,396 sq. ft.
$320,000Active3 beds 2 baths1,396 sq. ft.425 NW 44th Street, Oklahoma City, OK 73118
MLS# 1201587Listed by: CHAMBERLAIN REALTY LLC - New
 $270,000Active3 beds 2 baths1,809 sq. ft.
$270,000Active3 beds 2 baths1,809 sq. ft.11625 Haven Place, Oklahoma City, OK 73120
MLS# 1201651Listed by: BOUTIQUE REAL ESTATE INC. - New
 $259,900Active2 beds 2 baths1,441 sq. ft.
$259,900Active2 beds 2 baths1,441 sq. ft.1422 Sunway Street, Oklahoma City, OK 73127
MLS# 1201207Listed by: WHITTINGTON REALTY LLC - New
 $219,900Active3 beds 3 baths1,687 sq. ft.
$219,900Active3 beds 3 baths1,687 sq. ft.10603 N Macarthur Boulevard, Oklahoma City, OK 73162
MLS# 1201592Listed by: EXP REALTY, LLC - New
 $474,900Active4 beds 2 baths2,128 sq. ft.
$474,900Active4 beds 2 baths2,128 sq. ft.16020 Catalonia Place, Oklahoma City, OK 73170
MLS# 1201530Listed by: LUXURY REAL ESTATE - New
 $1,500,000Active3 beds 4 baths4,565 sq. ft.
$1,500,000Active3 beds 4 baths4,565 sq. ft.14900 Wilson Road, Edmond, OK 73013
MLS# 1201599Listed by: KELLER WILLIAMS CENTRAL OK ED - New
 $469,900Active4 beds 3 baths2,122 sq. ft.
$469,900Active4 beds 3 baths2,122 sq. ft.16001 Catalonia Place, Oklahoma City, OK 73170
MLS# 1201529Listed by: LUXURY REAL ESTATE
