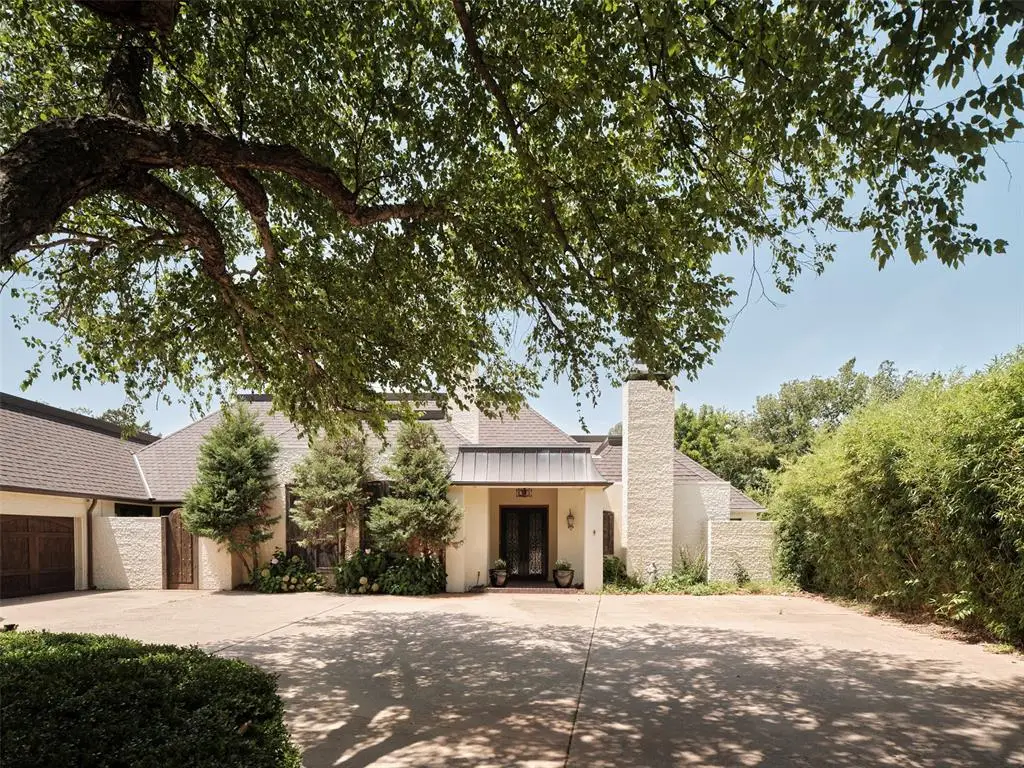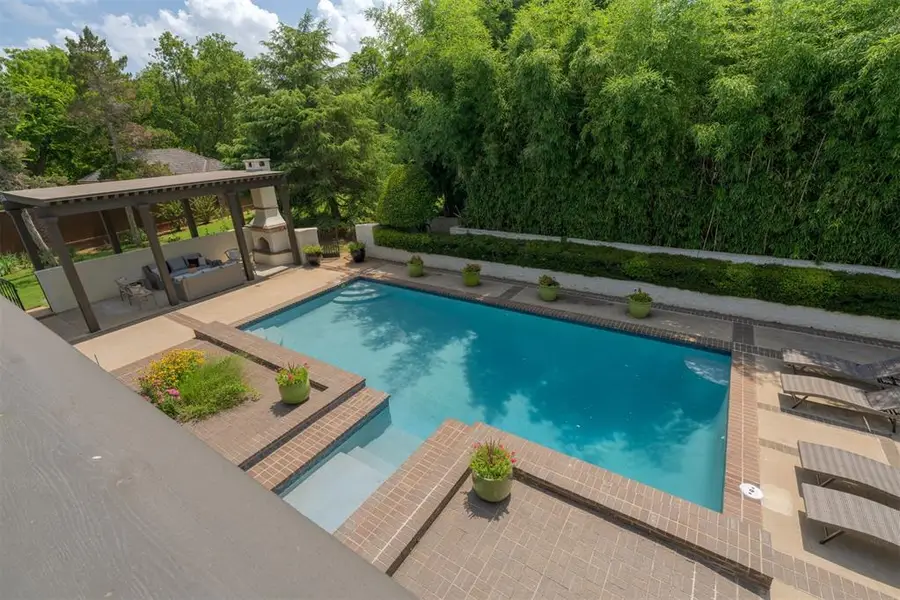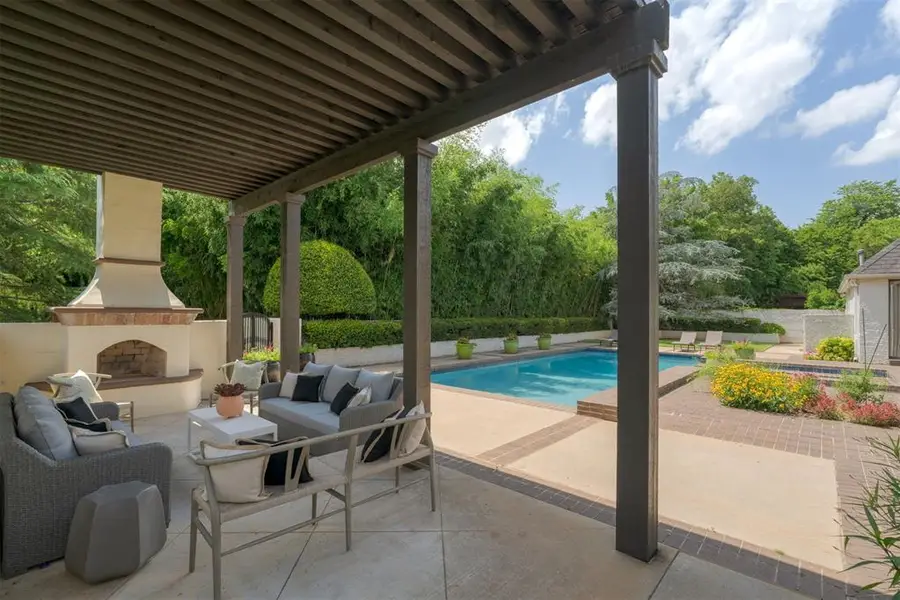4512 Tamarisk Drive, Oklahoma City, OK 73142
Local realty services provided by:Better Homes and Gardens Real Estate The Platinum Collective



Listed by:anne wilson
Office:keller williams central ok ed
MLS#:1181208
Source:OK_OKC
4512 Tamarisk Drive,Oklahoma City, OK 73142
$995,000
- 4 Beds
- 5 Baths
- 4,715 sq. ft.
- Single family
- Pending
Price summary
- Price:$995,000
- Price per sq. ft.:$211.03
About this home
Would you love the feel of a private retreat—tucked away, rich in architectural refinement and designed to share lasting memories with friends and family? Built by one of OKC’s top builders, Gil Wright, this home exudes a Santa Barbara vibe. Set on over 1 acre with a jaw-dropping backyard featuring a Hollywood pool, expansive hardscape surround, large covered patio and a pergola with warm wood beams and a wood-burning fireplace—an entertainer’s dream. Beyond the pool: a lush lawn (huge) with plenty of room to roam. THE HOUSE is an aesthetic experience with a wall of windows across the back. A grand entry into a spectacular space with living/sunken bar/gallery/dining. Large but not cavernous. Don't miss the details - including a large open fireplace with a beautiful carved wood mantel. When you see the sunken bar, you’ll hear the party—it’s designed for gathering and celebration. The kitchen/living/dining is yet another remarkable space with a large island, a lot of storage, a commercial gas stove, 2 ovens, microwave, wine refrigerator and more - and all open to the family room and, of course, a lot of windows and views of nature. The Primary bedroom is wrapped in windows, with a sitting area and sliding glass door to the patio + fab primary bathroom with 3 closets! double sinks, a glass enclosed walk-in shower and tub. The study is also a masterpiece with rich herringbone wood floors, fireplace and built-ins+full bath (this could make a 2nd bedroom downstairs) + storage. Upstairs has 2 very nice sized bedrooms, each with its own full bath and closet, each with a large deck overlooking the pool and backyard. A majority of the square footage is on the first floor. It’s one of those rare places that truly takes your breath away. See floor plan in photos.
Contact an agent
Home facts
- Year built:1980
- Listing Id #:1181208
- Added:26 day(s) ago
- Updated:August 08, 2025 at 07:27 AM
Rooms and interior
- Bedrooms:4
- Total bathrooms:5
- Full bathrooms:4
- Half bathrooms:1
- Living area:4,715 sq. ft.
Heating and cooling
- Cooling:Zoned Electric
- Heating:Zoned Gas
Structure and exterior
- Roof:Heavy Comp
- Year built:1980
- Building area:4,715 sq. ft.
- Lot area:1.04 Acres
Schools
- High school:John Marshall HS
- Middle school:John Marshall MS
- Elementary school:Quail Creek ES
Utilities
- Water:Public
Finances and disclosures
- Price:$995,000
- Price per sq. ft.:$211.03
New listings near 4512 Tamarisk Drive
- New
 $225,000Active3 beds 3 baths1,373 sq. ft.
$225,000Active3 beds 3 baths1,373 sq. ft.3312 Hondo Terrace, Yukon, OK 73099
MLS# 1185244Listed by: REDFIN - New
 $370,269Active4 beds 2 baths1,968 sq. ft.
$370,269Active4 beds 2 baths1,968 sq. ft.116 NW 31st Street, Oklahoma City, OK 73118
MLS# 1185298Listed by: REDFIN - New
 $315,000Active3 beds 3 baths2,315 sq. ft.
$315,000Active3 beds 3 baths2,315 sq. ft.2332 NW 112th Terrace, Oklahoma City, OK 73120
MLS# 1185824Listed by: KELLER WILLIAMS CENTRAL OK ED - New
 $249,500Active4 beds 2 baths1,855 sq. ft.
$249,500Active4 beds 2 baths1,855 sq. ft.5401 SE 81st Terrace, Oklahoma City, OK 73135
MLS# 1185914Listed by: TRINITY PROPERTIES - New
 $479,000Active4 beds 4 baths3,036 sq. ft.
$479,000Active4 beds 4 baths3,036 sq. ft.9708 Castle Road, Oklahoma City, OK 73162
MLS# 1184924Listed by: STETSON BENTLEY - New
 $85,000Active2 beds 1 baths824 sq. ft.
$85,000Active2 beds 1 baths824 sq. ft.920 SW 26th Street, Oklahoma City, OK 73109
MLS# 1185026Listed by: METRO FIRST REALTY GROUP - New
 $315,000Active4 beds 2 baths1,849 sq. ft.
$315,000Active4 beds 2 baths1,849 sq. ft.19204 Canyon Creek Place, Edmond, OK 73012
MLS# 1185176Listed by: KELLER WILLIAMS REALTY ELITE - Open Sun, 2 to 4pmNew
 $382,000Active3 beds 3 baths2,289 sq. ft.
$382,000Active3 beds 3 baths2,289 sq. ft.11416 Fairways Avenue, Yukon, OK 73099
MLS# 1185423Listed by: TRINITY PROPERTIES - New
 $214,900Active3 beds 2 baths1,315 sq. ft.
$214,900Active3 beds 2 baths1,315 sq. ft.3205 SW 86th Street, Oklahoma City, OK 73159
MLS# 1185782Listed by: FORGE REALTY GROUP - New
 $420,900Active3 beds 3 baths2,095 sq. ft.
$420,900Active3 beds 3 baths2,095 sq. ft.209 Sage Brush Way, Edmond, OK 73025
MLS# 1185878Listed by: AUTHENTIC REAL ESTATE GROUP

