4600 N Mayfair Drive, Oklahoma City, OK 73112
Local realty services provided by:Better Homes and Gardens Real Estate The Platinum Collective
Listed by:jenna lewis
Office:copper creek real estate
MLS#:1189488
Source:OK_OKC
4600 N Mayfair Drive,Oklahoma City, OK 73112
$289,000
- 3 Beds
- 2 Baths
- 1,602 sq. ft.
- Single family
- Active
Upcoming open houses
- Sun, Sep 0702:00 pm - 04:00 pm
Price summary
- Price:$289,000
- Price per sq. ft.:$180.4
About this home
Mid-century Marvel in Mayfair Heights! Just seconds away from coffee, dining + shopping on N May Avenue, this charming 3 bed 2 bath home has ALL of the vibes, and a kitchen that will have you entertaining all year round. We’re talking sports, holidays, baby showers, wedding showers, Mahjong nights… the list goes on. Upon entry, you’re greeted with original brick flooring and sunshine! This entertainers home has a spacious living room with a cozy fireplace, and the perfect nook to setup your home office. Beyond the living area is the heart of the home… the thoughtfully updated kitchen. Imagine all of the cookie decorating on this island around the holiday season! Kitchen dining with gorgeous lighting detail. The north wing of the home has a full bath and bedroom perfect for guests or a second living space. The south wing of the home with two bold bedrooms, and hall bathroom with double sinks and original cast iron tub! Gorgeous wood flooring throughout, and natural lighting like you've never experienced before. And last but certainly not least, this covered back patio was MADE for happy hour, or smore's at the fire pit! Stop by this Sunday, September 7th from 2-4pm to see for yourself!
Contact an agent
Home facts
- Year built:1947
- Listing ID #:1189488
- Added:1 day(s) ago
- Updated:September 05, 2025 at 04:04 AM
Rooms and interior
- Bedrooms:3
- Total bathrooms:2
- Full bathrooms:2
- Living area:1,602 sq. ft.
Heating and cooling
- Cooling:Central Electric
- Heating:Central Gas
Structure and exterior
- Roof:Composition
- Year built:1947
- Building area:1,602 sq. ft.
- Lot area:0.21 Acres
Schools
- High school:John Marshall HS
- Middle school:John Marshall MS
- Elementary school:Monroe ES
Utilities
- Water:Public
Finances and disclosures
- Price:$289,000
- Price per sq. ft.:$180.4
New listings near 4600 N Mayfair Drive
- New
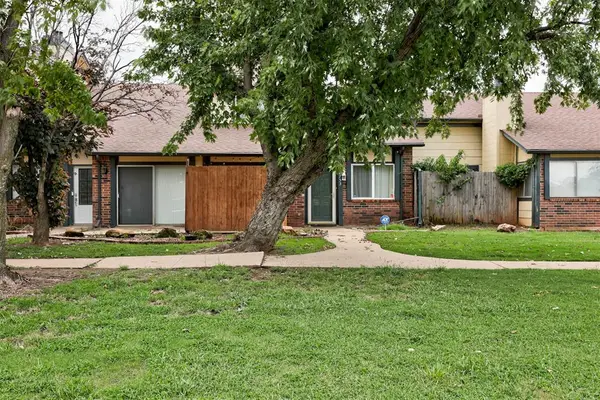 $180,000Active3 beds 2 baths1,175 sq. ft.
$180,000Active3 beds 2 baths1,175 sq. ft.8753 N Roxbury Boulevard, Oklahoma City, OK 73132
MLS# 1189455Listed by: PIVOT BROKERAGE - New
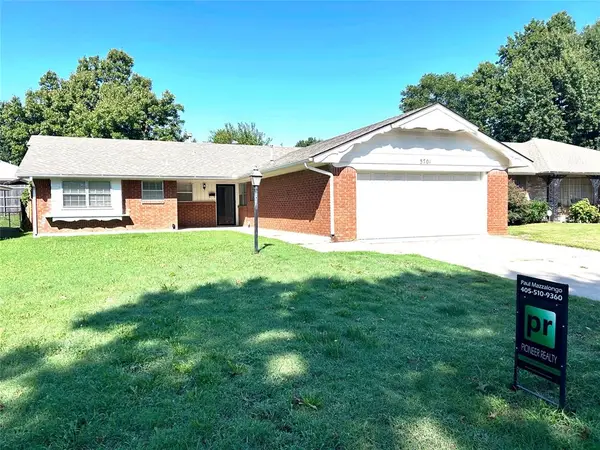 $178,000Active3 beds 2 baths1,489 sq. ft.
$178,000Active3 beds 2 baths1,489 sq. ft.3701 Ridgehaven Drive, Oklahoma City, OK 73110
MLS# 1189811Listed by: PIONEER REALTY - New
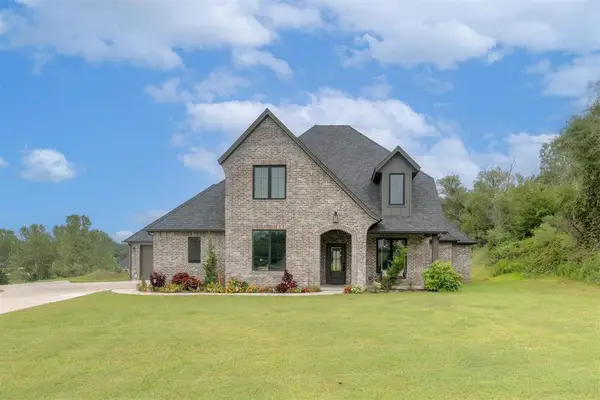 $625,000Active4 beds 4 baths3,000 sq. ft.
$625,000Active4 beds 4 baths3,000 sq. ft.13400 SE 94th Street, Oklahoma City, OK 73165
MLS# 1189769Listed by: VERBODE - New
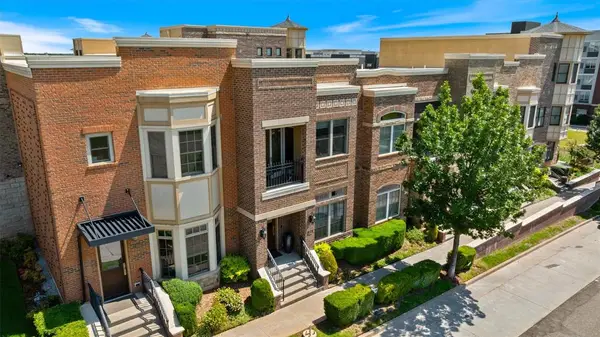 $497,700Active2 beds 3 baths1,835 sq. ft.
$497,700Active2 beds 3 baths1,835 sq. ft.108 Russell M Perry Avenue, Oklahoma City, OK 73104
MLS# 1189947Listed by: FIRST SOURCE REAL ESTATE INC. - New
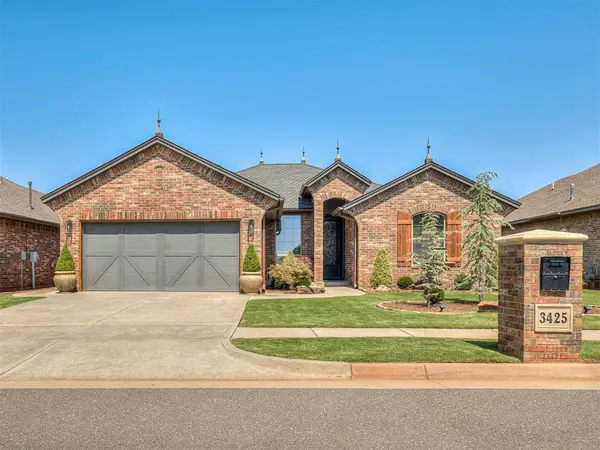 $345,000Active3 beds 2 baths1,682 sq. ft.
$345,000Active3 beds 2 baths1,682 sq. ft.3425 NW 163rd Street, Edmond, OK 73013
MLS# 1189802Listed by: BOLD REAL ESTATE, LLC - Open Sun, 2 to 4pmNew
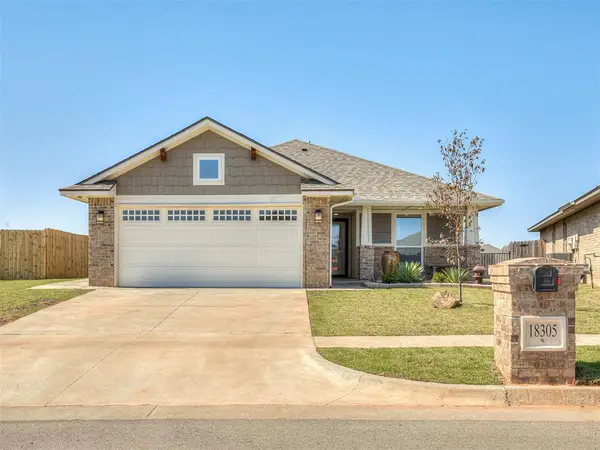 $298,000Active3 beds 2 baths1,513 sq. ft.
$298,000Active3 beds 2 baths1,513 sq. ft.18305 Autumn Grove Drive, Edmond, OK 73012
MLS# 1189827Listed by: BOLD REAL ESTATE, LLC - New
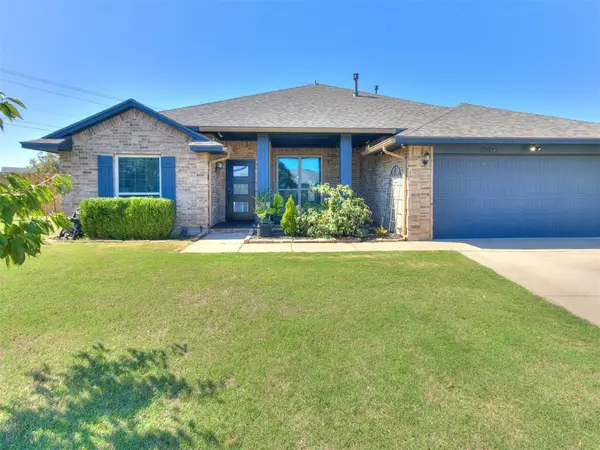 $320,000Active4 beds 3 baths2,220 sq. ft.
$320,000Active4 beds 3 baths2,220 sq. ft.10017 Allie Hope Lane, Yukon, OK 73099
MLS# 1189517Listed by: 1ST UNITED OKLA, REALTORS - New
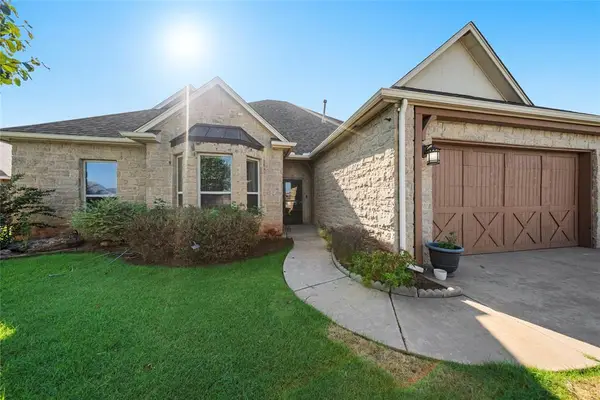 $362,000Active3 beds 2 baths2,886 sq. ft.
$362,000Active3 beds 2 baths2,886 sq. ft.17313 Ridgewood Drive, Edmond, OK 73012
MLS# 1189608Listed by: REAL BROKER LLC - Open Sun, 2 to 4pmNew
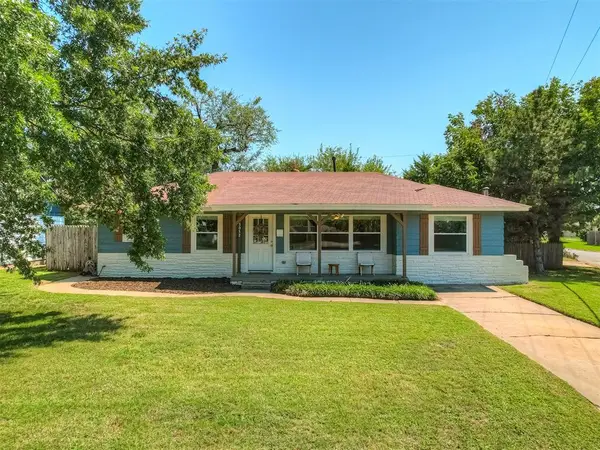 $234,000Active3 beds 2 baths1,152 sq. ft.
$234,000Active3 beds 2 baths1,152 sq. ft.3032 Somerset Place, Oklahoma City, OK 73116
MLS# 1189648Listed by: CADENCE REAL ESTATE - New
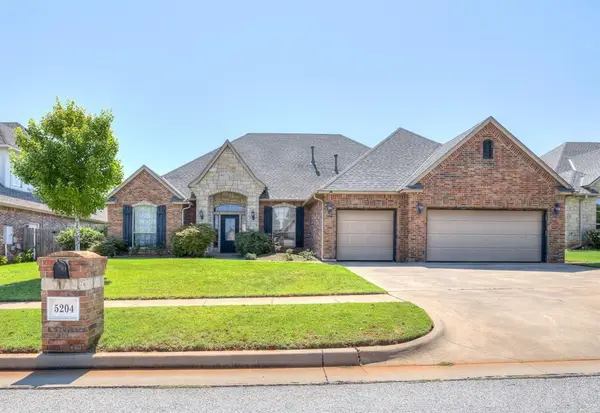 $399,900Active3 beds 3 baths2,534 sq. ft.
$399,900Active3 beds 3 baths2,534 sq. ft.5204 NW 118th Circle, Oklahoma City, OK 73162
MLS# 1189858Listed by: WHITTINGTON REALTY
