4625 SE 42nd Street, Oklahoma City, OK 73115
Local realty services provided by:Better Homes and Gardens Real Estate The Platinum Collective
Listed by: hilary miller
Office: exp realty, llc.
MLS#:1195194
Source:OK_OKC
4625 SE 42nd Street,Oklahoma City, OK 73115
$175,000
- 3 Beds
- 2 Baths
- 1,179 sq. ft.
- Single family
- Pending
Price summary
- Price:$175,000
- Price per sq. ft.:$148.43
About this home
Welcome home to a place that just feels right! This cheerful 3-bedroom home is full of light, life, and fresh updates around every corner. With two spacious living areas, an open floor plan, and a converted garage that adds bonus space for your hobbies, home office, or playroom—you’ll have room for everyone and everything you love.
The kitchen and living spaces flow together perfectly for movie nights, morning coffee, or weekend get-togethers. Fresh paint inside and out, brand-new flooring, and updated bathrooms make the whole home feel bright, clean, and move-in ready! Step outside to enjoy your large yard—ideal for backyard games, gardening, or just relaxing and enjoying your down time at your new home.
Even better? The solar panels are completely paid off, so you can enjoy lower energy costs while living green! Located close to great shopping, restaurants, and Tinker AFB—with quick access to major highways—this home is as convenient as it is cozy.
Whether you’re buying your first home or adding a great property to your investment portfolio, this happy home is ready to welcome you!
*Part of the garage remains for storage.
Contact an agent
Home facts
- Year built:1968
- Listing ID #:1195194
- Added:49 day(s) ago
- Updated:November 27, 2025 at 08:29 AM
Rooms and interior
- Bedrooms:3
- Total bathrooms:2
- Full bathrooms:1
- Half bathrooms:1
- Living area:1,179 sq. ft.
Heating and cooling
- Cooling:Central Electric
- Heating:Central Gas
Structure and exterior
- Roof:Architecural Shingle
- Year built:1968
- Building area:1,179 sq. ft.
- Lot area:0.14 Acres
Schools
- High school:Del City HS
- Middle school:Del City MS
- Elementary school:Townsend ES
Finances and disclosures
- Price:$175,000
- Price per sq. ft.:$148.43
New listings near 4625 SE 42nd Street
- New
 $90,000Active0.16 Acres
$90,000Active0.16 Acres2513 S Agnew, Oklahoma City, OK 73108
MLS# 1202862Listed by: CASA PRO REALTY INC. - New
 $905,000Active3 beds 3 baths3,503 sq. ft.
$905,000Active3 beds 3 baths3,503 sq. ft.7001 S Cimarron Road, Yukon, OK 73099
MLS# 1203989Listed by: COLDWELL BANKER SELECT - New
 $294,900Active3 beds 2 baths1,761 sq. ft.
$294,900Active3 beds 2 baths1,761 sq. ft.5125 SW 123rd Street, Oklahoma City, OK 73173
MLS# 1204139Listed by: ASN REALTY GROUP LLC - New
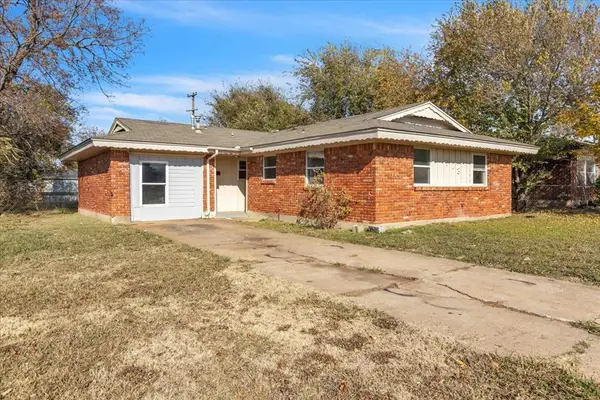 $125,000Active4 beds 2 baths1,257 sq. ft.
$125,000Active4 beds 2 baths1,257 sq. ft.713 NE 37th Street, Oklahoma City, OK 73105
MLS# 1202220Listed by: BRIX REALTY - New
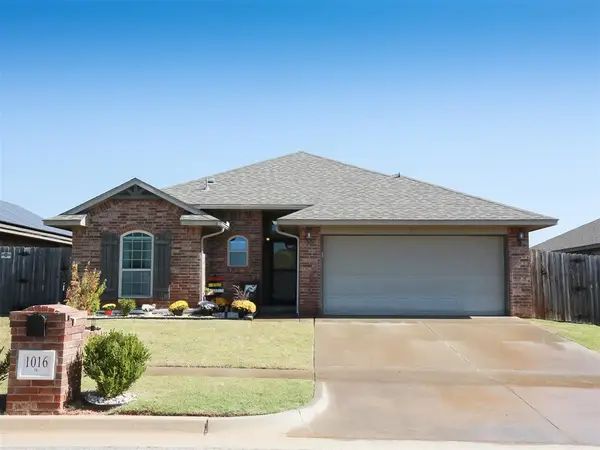 $235,000Active3 beds 2 baths1,403 sq. ft.
$235,000Active3 beds 2 baths1,403 sq. ft.1016 Chestnut Creek Drive, Yukon, OK 73099
MLS# 1202708Listed by: SHOWOKC REAL ESTATE - New
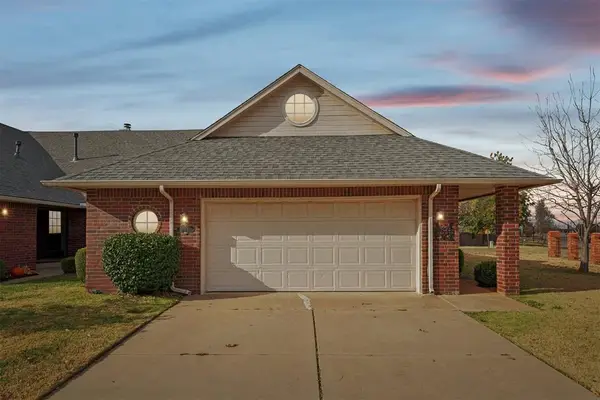 Listed by BHGRE$235,000Active2 beds 2 baths1,642 sq. ft.
Listed by BHGRE$235,000Active2 beds 2 baths1,642 sq. ft.11941 N Mustang Road, Yukon, OK 73099
MLS# 1204130Listed by: BHGRE PARAMOUNT - New
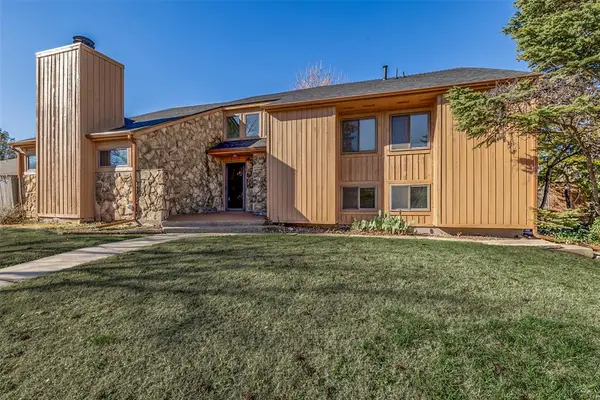 $320,000Active4 beds 3 baths2,658 sq. ft.
$320,000Active4 beds 3 baths2,658 sq. ft.13517 Inverness Avenue, Oklahoma City, OK 73120
MLS# 1203938Listed by: CHINOWTH & COHEN - New
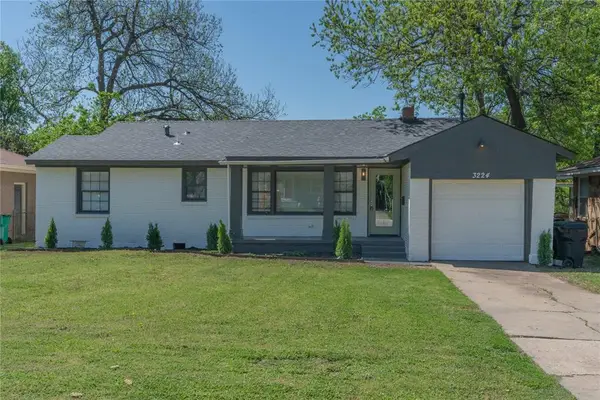 $250,000Active4 beds 3 baths2,046 sq. ft.
$250,000Active4 beds 3 baths2,046 sq. ft.3224 NW 47th Street, Oklahoma City, OK 73112
MLS# 1204094Listed by: LRE REALTY LLC - New
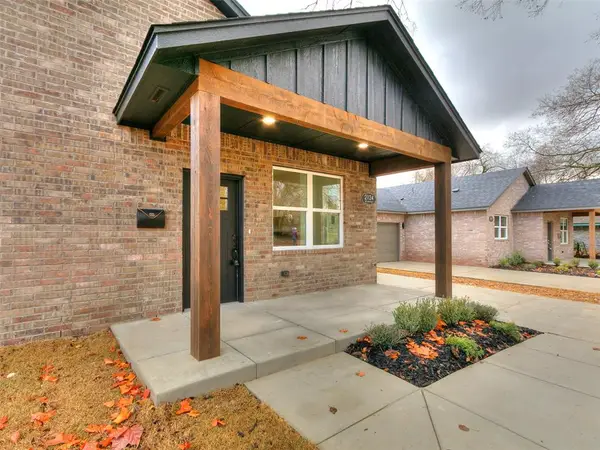 $254,900Active3 beds 2 baths1,442 sq. ft.
$254,900Active3 beds 2 baths1,442 sq. ft.2124 NE 14th Street, Oklahoma City, OK 73117
MLS# 1204123Listed by: LRE REALTY LLC - New
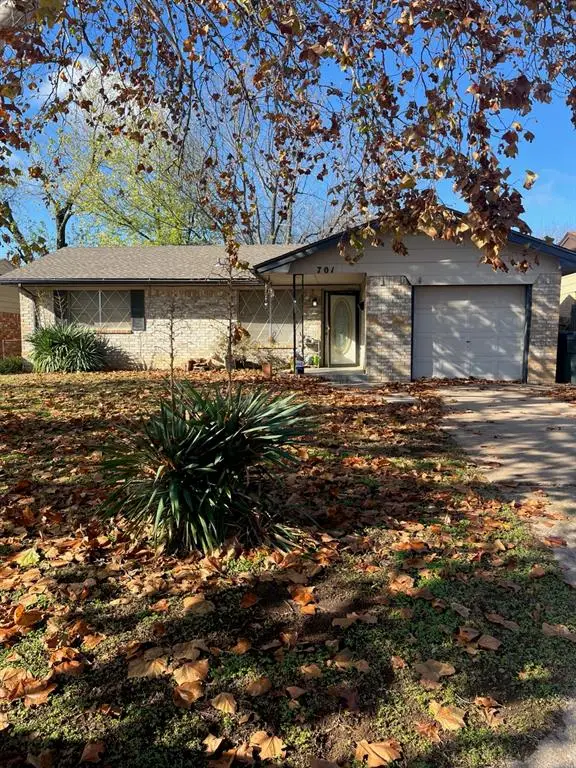 $90,000Active3 beds 1 baths1,006 sq. ft.
$90,000Active3 beds 1 baths1,006 sq. ft.701 Royal Avenue, Oklahoma City, OK 73130
MLS# 1202793Listed by: THE BROKERAGE
