4700 N Mayfair Drive, Oklahoma City, OK 73112
Local realty services provided by:Better Homes and Gardens Real Estate Paramount
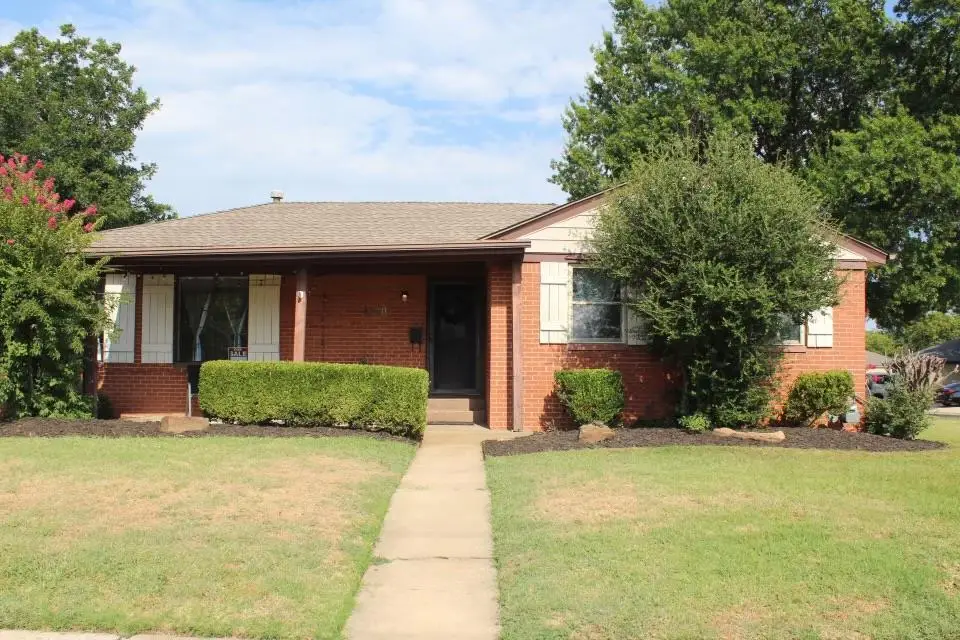


Listed by:zac cowger
Office:the property center llc.
MLS#:1185456
Source:OK_OKC
4700 N Mayfair Drive,Oklahoma City, OK 73112
$229,900
- 3 Beds
- 2 Baths
- 1,694 sq. ft.
- Single family
- Active
Price summary
- Price:$229,900
- Price per sq. ft.:$135.71
About this home
Welcome to your next home! This beautifully maintained 3-bedroom, 2-bathroom residence that sits on a large corner lot offers the perfect blend of comfort, functionality and style - all in one of the fastest - growing and most desirable neighborhood’s in Oklahoma City!
Step inside to find an open, airy floor plan filled with abundant natural light, thanks to large windows and thoughtful design throughout. The bonus room could be a dedicated office or butlers pantry / kitchen! This room is ideal for remote work, creative space, or even a quiet reading nook!
Enjoy a modern kitchen that has updated stainless steel appliances that come with purchase of the home, generous living and dining areas, and well-sized bedrooms that offer plenty of flexibility. The primary suite includes a private bathroom for your own personal retreat as well as a separate and cozy patio that you’ll get access through via the master bedroom!
Outside the property features a welcoming yard perfect for relaxing, gardening, or entertaining. The outdoor space offers two separate patios, one off the kitchen, and one off the master suite. The front of the home has a large front patio with landscaping to add charm and character! This sought after location offers vibrant local shops, cafes, parks, and schools just minutes away, you’ll love living in a blooming area that offers both convenience and charm!
Book a tour today!
Listing agent is an owner of the operating entity.
Contact an agent
Home facts
- Year built:1948
- Listing Id #:1185456
- Added:5 day(s) ago
- Updated:August 17, 2025 at 10:06 PM
Rooms and interior
- Bedrooms:3
- Total bathrooms:2
- Full bathrooms:2
- Living area:1,694 sq. ft.
Heating and cooling
- Cooling:Central Electric
- Heating:Central Gas
Structure and exterior
- Roof:Composition
- Year built:1948
- Building area:1,694 sq. ft.
- Lot area:0.19 Acres
Schools
- High school:John Marshall HS
- Middle school:John Marshall MS
- Elementary school:Monroe ES
Finances and disclosures
- Price:$229,900
- Price per sq. ft.:$135.71
New listings near 4700 N Mayfair Drive
- New
 $65,000Active2 beds 1 baths948 sq. ft.
$65,000Active2 beds 1 baths948 sq. ft.4333 NW 13th Street, Oklahoma City, OK 73107
MLS# 1186255Listed by: SPEARHEAD REALTY GROUP LLC - New
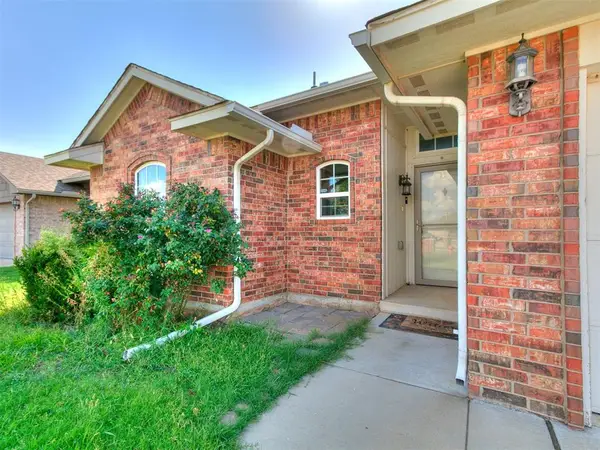 $205,000Active3 beds 2 baths1,469 sq. ft.
$205,000Active3 beds 2 baths1,469 sq. ft.5707 Sanabel Court, Oklahoma City, OK 73179
MLS# 1186289Listed by: COPPER CREEK REAL ESTATE - New
 $1,495,000Active3 beds 4 baths4,230 sq. ft.
$1,495,000Active3 beds 4 baths4,230 sq. ft.1401 E Hefner, Oklahoma City, OK 73131
MLS# 1186188Listed by: METRO FIRST EXECUTIVES - New
 $275,000Active2 beds 2 baths1,605 sq. ft.
$275,000Active2 beds 2 baths1,605 sq. ft.2455 Manchester Drive #08, Oklahoma City, OK 73120
MLS# 1186208Listed by: MCGRAW REALTORS (BO) - New
 $356,900Active4 beds 2 baths1,820 sq. ft.
$356,900Active4 beds 2 baths1,820 sq. ft.7713 Wilshire Woods Drive, Yukon, OK 73099
MLS# 1186213Listed by: AUTHENTIC REAL ESTATE GROUP - New
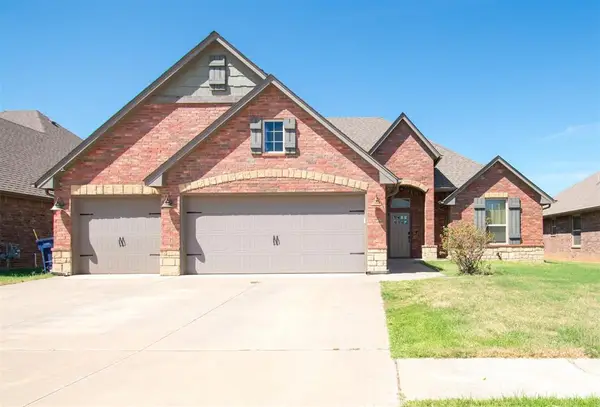 $349,900Active4 beds 3 baths2,250 sq. ft.
$349,900Active4 beds 3 baths2,250 sq. ft.10217 SW 24th Street, Yukon, OK 73099
MLS# 1181947Listed by: HORIZON REALTY - New
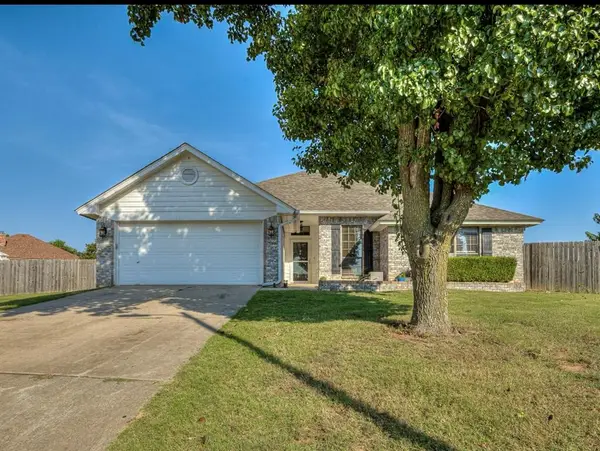 $312,500Active3 beds 2 baths2,325 sq. ft.
$312,500Active3 beds 2 baths2,325 sq. ft.11517 Sherwood Court, Oklahoma City, OK 73130
MLS# 1186243Listed by: BLACK LABEL REALTY - New
 $135,000Active3 beds 2 baths1,681 sq. ft.
$135,000Active3 beds 2 baths1,681 sq. ft.6316 Kingston Road, Oklahoma City, OK 73122
MLS# 1186242Listed by: KW SUMMIT - New
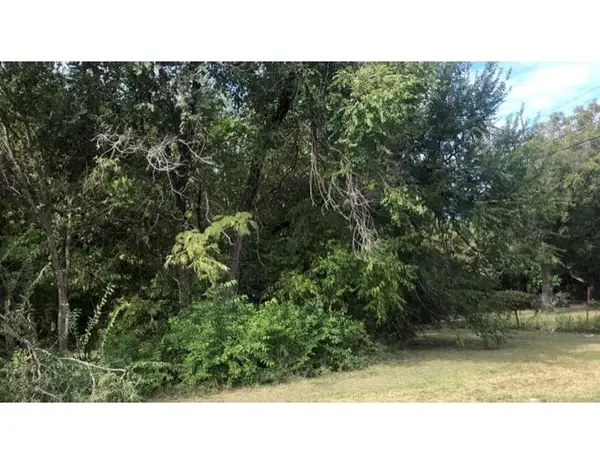 $250,000Active0.33 Acres
$250,000Active0.33 Acres3001 SW 10th Street, Oklahoma City, OK 73108
MLS# 1185793Listed by: EXP REALTY, LLC - New
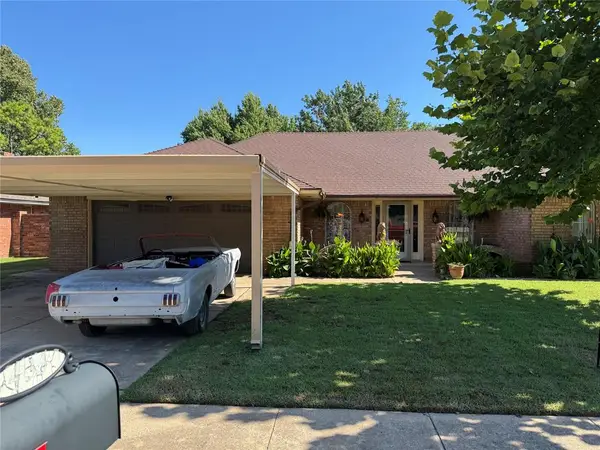 $299,900Active3 beds 2 baths1,961 sq. ft.
$299,900Active3 beds 2 baths1,961 sq. ft.433 SW 99th Street, Oklahoma City, OK 73139
MLS# 1186250Listed by: HEART LAND PRO REALTY LLC
