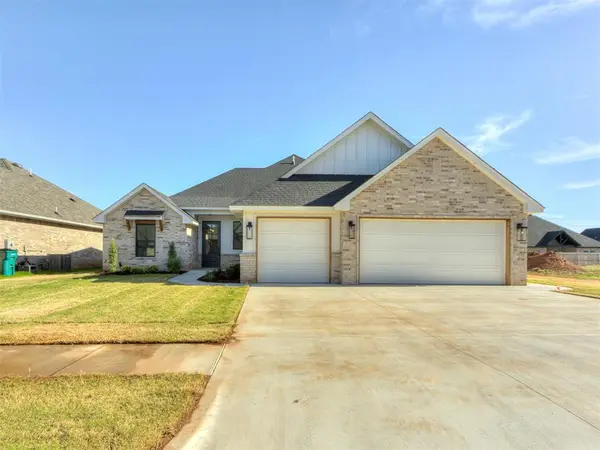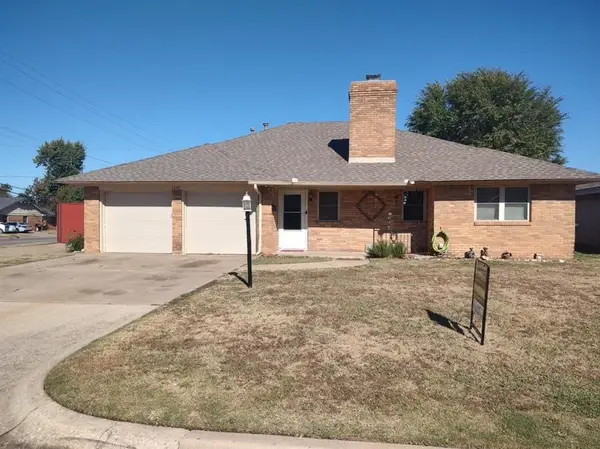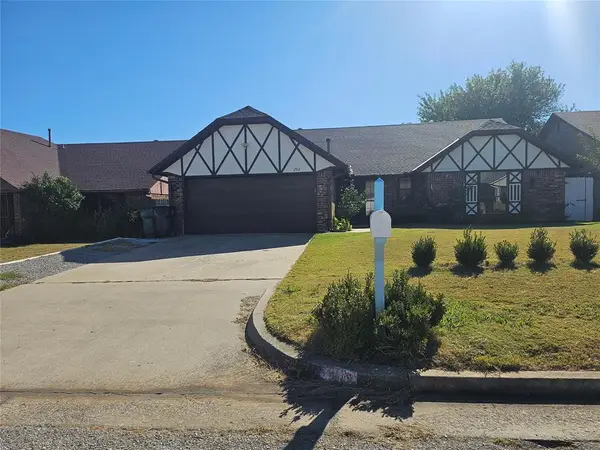4701 Quartz Ridge Drive, Oklahoma City, OK 73179
Local realty services provided by:Better Homes and Gardens Real Estate The Platinum Collective
Listed by:laurel bratcher
Office:chamberlain realty llc.
MLS#:1190576
Source:OK_OKC
4701 Quartz Ridge Drive,Oklahoma City, OK 73179
$585,000
- 4 Beds
- 3 Baths
- 2,695 sq. ft.
- Single family
- Pending
Upcoming open houses
- Sun, Nov 0202:00 pm - 04:00 pm
Price summary
- Price:$585,000
- Price per sq. ft.:$217.07
About this home
1/2 acre lot, 5 true bedrooms or 4 bedrooms + a Bonus living area. HUGE walk in pantry. Cathedral ceilings, custom cabinetry, sunroom with floor to ceiling glass. Detached workshop or additional 2 car garage with a portico (shop is 851 sq feet) environmentally controlled. Backyard 400 sq ft attached pavilion. Community pool, clubhouse and fitness center located conveniently across the street. Home upgrades include: fiber ready, whole home electrical surge protection, spray foam insulation, tankless gas water heater, in ground sprinkler system, 16k Generac whole home generator, above ground 6 person storm shelter, attic decking with lights, 3 wifi ready garage door openers with battery backup, custom wooden fence, wifi enabled power shades, custom built brick greenhouse, 12x12 custom lawn shed. Impressive circle driveway and upscale landscaping. Property backs up to a protected green belt area.
Owner-Agent
Contact an agent
Home facts
- Year built:2018
- Listing ID #:1190576
- Added:2 day(s) ago
- Updated:November 02, 2025 at 11:13 PM
Rooms and interior
- Bedrooms:4
- Total bathrooms:3
- Full bathrooms:3
- Living area:2,695 sq. ft.
Heating and cooling
- Cooling:Central Electric
- Heating:Central Gas
Structure and exterior
- Roof:Composition
- Year built:2018
- Building area:2,695 sq. ft.
- Lot area:0.51 Acres
Schools
- High school:Mustang HS
- Middle school:Mustang North MS
- Elementary school:Prairie View ES
Utilities
- Water:Public
Finances and disclosures
- Price:$585,000
- Price per sq. ft.:$217.07
New listings near 4701 Quartz Ridge Drive
- New
 $398,860Active4 beds 3 baths2,072 sq. ft.
$398,860Active4 beds 3 baths2,072 sq. ft.10441 SW 51st Street, Mustang, OK 73064
MLS# 1199782Listed by: LIME REALTY - New
 $384,615Active3 beds 3 baths1,998 sq. ft.
$384,615Active3 beds 3 baths1,998 sq. ft.10504 SW 50th Street, Mustang, OK 73064
MLS# 1199781Listed by: LIME REALTY - New
 $229,900Active3 beds 2 baths1,539 sq. ft.
$229,900Active3 beds 2 baths1,539 sq. ft.12216 Cork Road, Oklahoma City, OK 73162
MLS# 1198421Listed by: METRO FIRST REALTY - New
 $204,900Active3 beds 2 baths1,503 sq. ft.
$204,900Active3 beds 2 baths1,503 sq. ft.1625 SW 70th Street, Oklahoma City, OK 73159
MLS# 1199792Listed by: FIRSTPOINT PROPERTIES - New
 $1,750,000Active5 beds 6 baths5,560 sq. ft.
$1,750,000Active5 beds 6 baths5,560 sq. ft.15012 Gaillardia Lane, Oklahoma City, OK 73142
MLS# 1199794Listed by: BLACK LABEL REALTY - New
 $235,000Active4 beds 3 baths2,179 sq. ft.
$235,000Active4 beds 3 baths2,179 sq. ft.8036 Willow Creek Boulevard, Oklahoma City, OK 73162
MLS# 1199729Listed by: METRO FIRST REALTY - New
 $415,000Active3 beds 2 baths2,357 sq. ft.
$415,000Active3 beds 2 baths2,357 sq. ft.13009 Jasmine Lane, Oklahoma City, OK 73142
MLS# 1199560Listed by: MODERN ABODE REALTY - New
 $264,805Active4 beds 2 baths1,913 sq. ft.
$264,805Active4 beds 2 baths1,913 sq. ft.13805 Hunter Jackson Drive, Yukon, OK 73099
MLS# 1199714Listed by: KELLER WILLIAMS REALTY ELITE - New
 $399,000Active4 beds 2 baths2,482 sq. ft.
$399,000Active4 beds 2 baths2,482 sq. ft.2717 SW 141st Street, Oklahoma City, OK 73170
MLS# 1199761Listed by: METRO FIRST REALTY GROUP - New
 $279,000Active3 beds 2 baths2,208 sq. ft.
$279,000Active3 beds 2 baths2,208 sq. ft.2512 SW 102nd Street, Oklahoma City, OK 73159
MLS# 1199777Listed by: CHAMBERLAIN REALTY LLC
