5401 St James Place, Oklahoma City, OK 73179
Local realty services provided by:Better Homes and Gardens Real Estate The Platinum Collective
Listed by:bruce maness
Office:epique realty
MLS#:1182118
Source:OK_OKC
5401 St James Place,Oklahoma City, OK 73179
$350,000
- 3 Beds
- 3 Baths
- 2,144 sq. ft.
- Single family
- Pending
Price summary
- Price:$350,000
- Price per sq. ft.:$163.25
About this home
Beautifully maintained 3-bedroom home with dedicated office and 2.5 baths, located in a gated community within the Mustang School District. This home offers an open-concept floor plan with crown molding, neutral finishes, and abundant natural light. The spacious living area features a tray ceiling, recessed lighting, and a stone fireplace, creating a warm and inviting space.
The kitchen is designed for both style and function, featuring granite countertops, stainless steel appliances, a center island, and a breakfast bar to round things out. The primary suite serves as a private retreat with a tray ceiling, large windows, dual vanities, a soaking tub, separate shower, and walk-in closet. Two additional bedrooms and a flexible office provide room for family, guests, or workspace.
Enjoy outdoor living with an extended covered patio overlooking the large backyard. A storage shed offers extra space, while the three-car garage provides ample parking and storage. The post-tension slab is precut for an in-ground storm shelter, offering peace of mind during Oklahoma weather.
Neighborhood amenities include a community park and large pond, perfect for recreation and evening walks. Conveniently located near schools, shopping, dining, and major highways, this property combines comfort, security, and convenience.
Key Features:
• 3 bedrooms + office, 2.5 baths
• Open-concept living with stone fireplace
• Kitchen with granite countertops, island, and stainless steel appliances
• Primary suite with spa-style bath and walk-in closet
• Covered patio with a wonderful greenbelt view.
• Large backyard storage shed
• Post-tension slab precut for in-ground storm shelter
• Gated community with park and large stocked pond
• Mustang Schools
Contact an agent
Home facts
- Year built:2015
- Listing ID #:1182118
- Added:54 day(s) ago
- Updated:October 15, 2025 at 12:23 PM
Rooms and interior
- Bedrooms:3
- Total bathrooms:3
- Full bathrooms:2
- Half bathrooms:1
- Living area:2,144 sq. ft.
Heating and cooling
- Cooling:Central Electric
- Heating:Central Electric
Structure and exterior
- Roof:Composition
- Year built:2015
- Building area:2,144 sq. ft.
- Lot area:0.25 Acres
Schools
- High school:Mustang HS
- Middle school:Mustang Central MS
- Elementary school:Prairie View ES
Utilities
- Water:Public
Finances and disclosures
- Price:$350,000
- Price per sq. ft.:$163.25
New listings near 5401 St James Place
- New
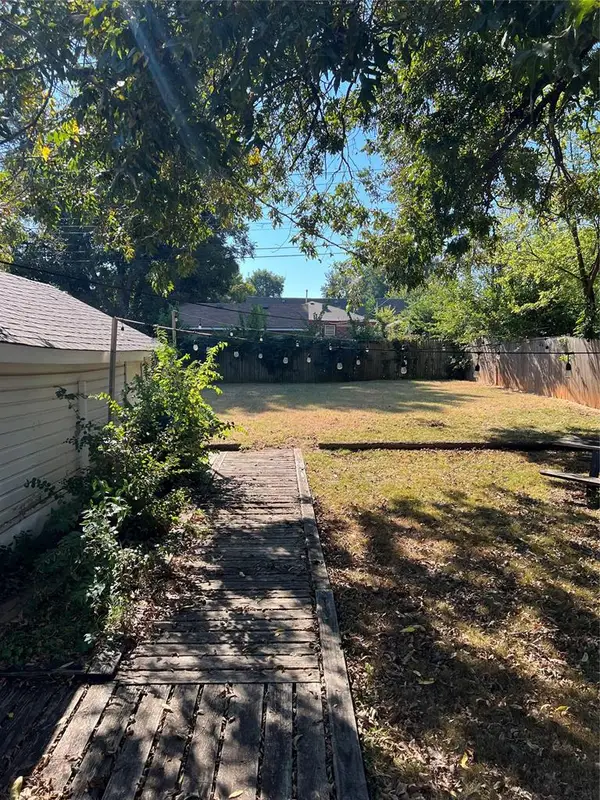 $225,000Active2 beds 1 baths1,066 sq. ft.
$225,000Active2 beds 1 baths1,066 sq. ft.2748 NW 22nd Street, Oklahoma City, OK 73107
MLS# 1196193Listed by: THE AMBASSADOR GROUP REAL ESTA - New
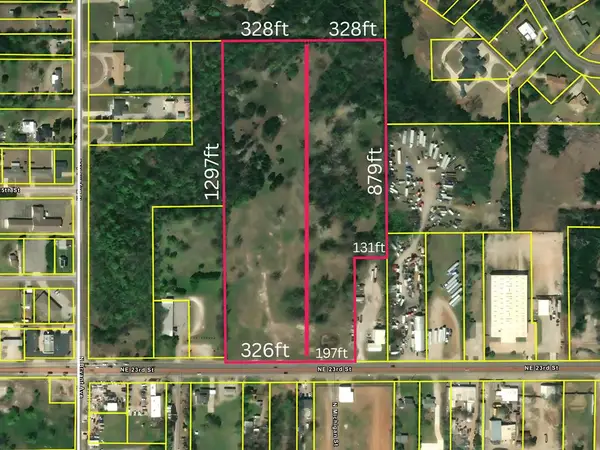 $550,000Active8.1 Acres
$550,000Active8.1 Acres2835 NE 23rd Street, Oklahoma City, OK 73121
MLS# 1196252Listed by: KIRKANGEL, INC. - New
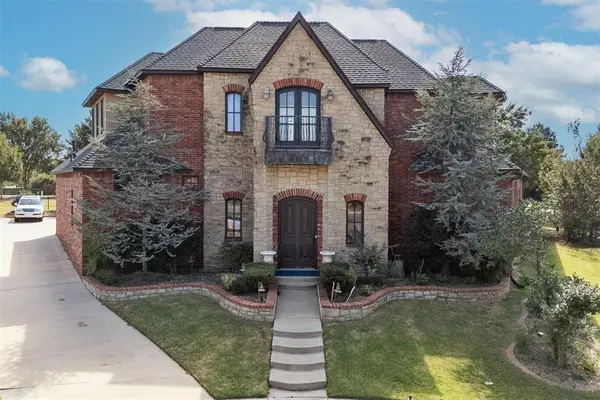 $950,000Active4 beds 5 baths4,701 sq. ft.
$950,000Active4 beds 5 baths4,701 sq. ft.17201 NW Osprey Circle, Edmond, OK 73012
MLS# 1194375Listed by: ACT REALTY LLC - New
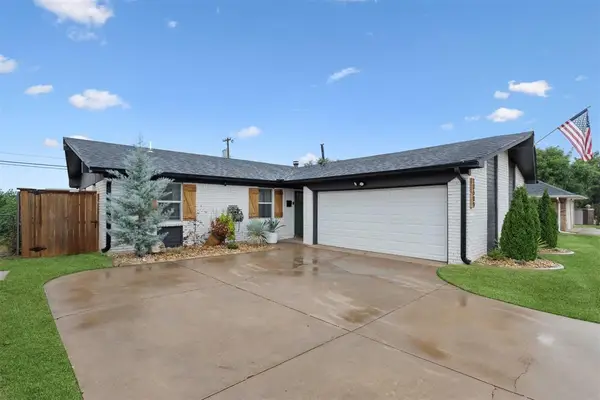 $275,000Active3 beds 2 baths1,506 sq. ft.
$275,000Active3 beds 2 baths1,506 sq. ft.10609 N Mckinley Avenue, Oklahoma City, OK 73114
MLS# 1196115Listed by: METRO FIRST REALTY OF EDMOND - New
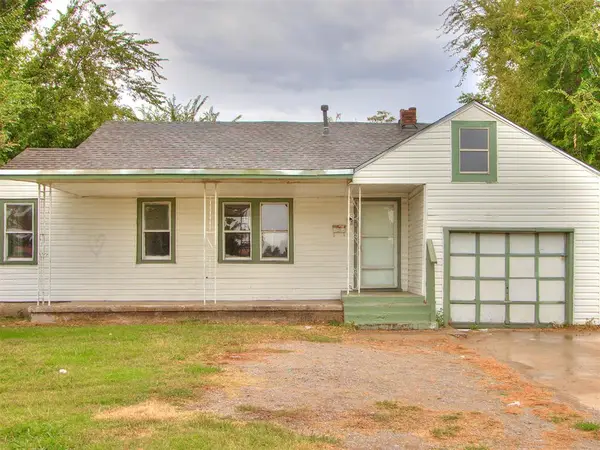 $120,000Active3 beds 1 baths1,116 sq. ft.
$120,000Active3 beds 1 baths1,116 sq. ft.1128 SW Grand Boulevard, Oklahoma City, OK 73109
MLS# 1196133Listed by: COPPER CREEK REAL ESTATE - Open Sun, 2 to 4pmNew
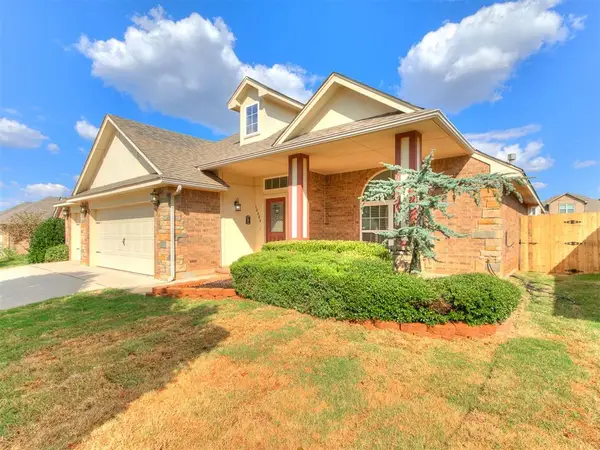 $297,000Active3 beds 2 baths1,827 sq. ft.
$297,000Active3 beds 2 baths1,827 sq. ft.16004 Romeo Drive, Edmond, OK 73013
MLS# 1196224Listed by: SALT REAL ESTATE INC - New
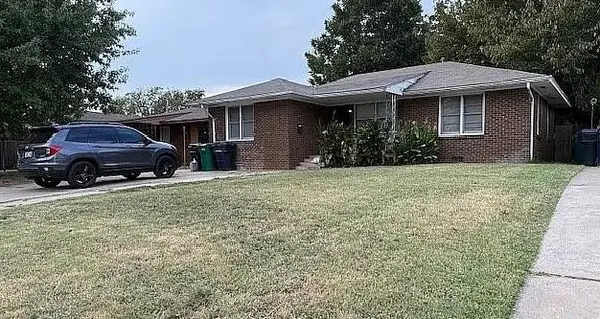 $129,000Active2 beds 1 baths790 sq. ft.
$129,000Active2 beds 1 baths790 sq. ft.4329 NW 13th Street, Oklahoma City, OK 73107
MLS# 1196225Listed by: ARISTON REALTY - New
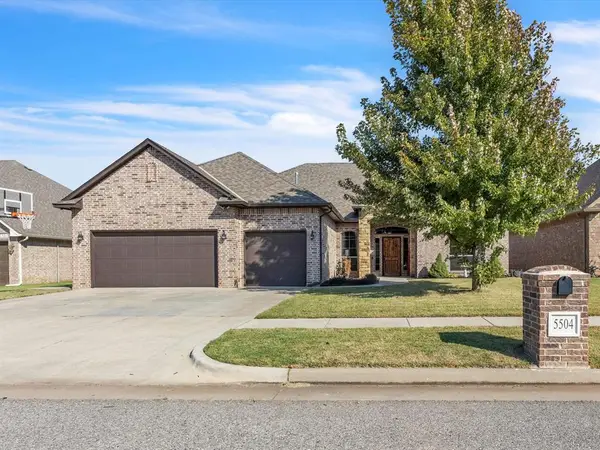 $400,000Active4 beds 3 baths2,438 sq. ft.
$400,000Active4 beds 3 baths2,438 sq. ft.5504 St James Place, Oklahoma City, OK 73179
MLS# 1196232Listed by: WISE OAK REALTY LLC - New
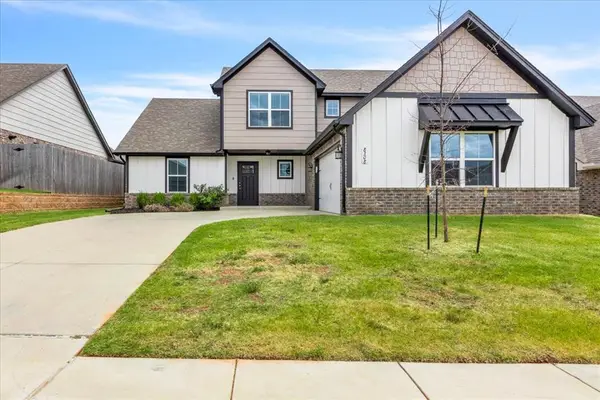 $399,000Active4 beds 3 baths2,336 sq. ft.
$399,000Active4 beds 3 baths2,336 sq. ft.8308 NW 151st Street, Edmond, OK 73013
MLS# 1196235Listed by: KELLER WILLIAMS REALTY ELITE - New
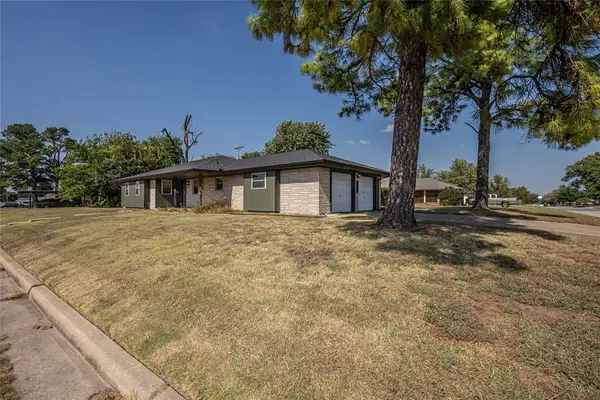 $199,900Active3 beds 2 baths1,458 sq. ft.
$199,900Active3 beds 2 baths1,458 sq. ft.7909 S Villa Avenue, Oklahoma City, OK 73159
MLS# 1179213Listed by: KELLER WILLIAMS CENTRAL OK ED
