5608 Bent Creek Drive, Oklahoma City, OK 73135
Local realty services provided by:Better Homes and Gardens Real Estate The Platinum Collective
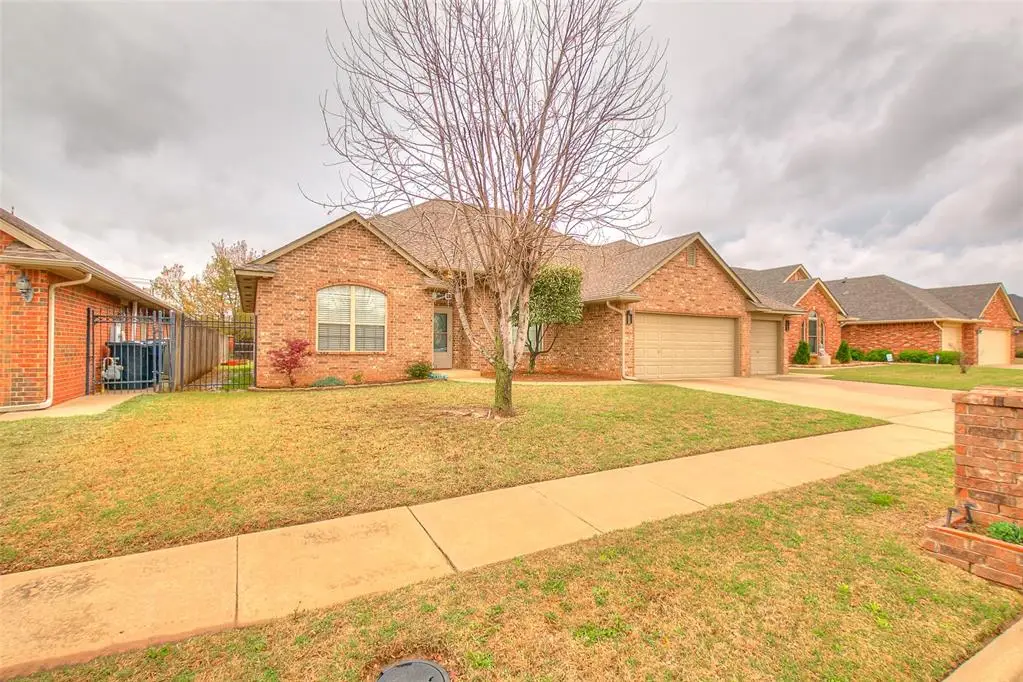
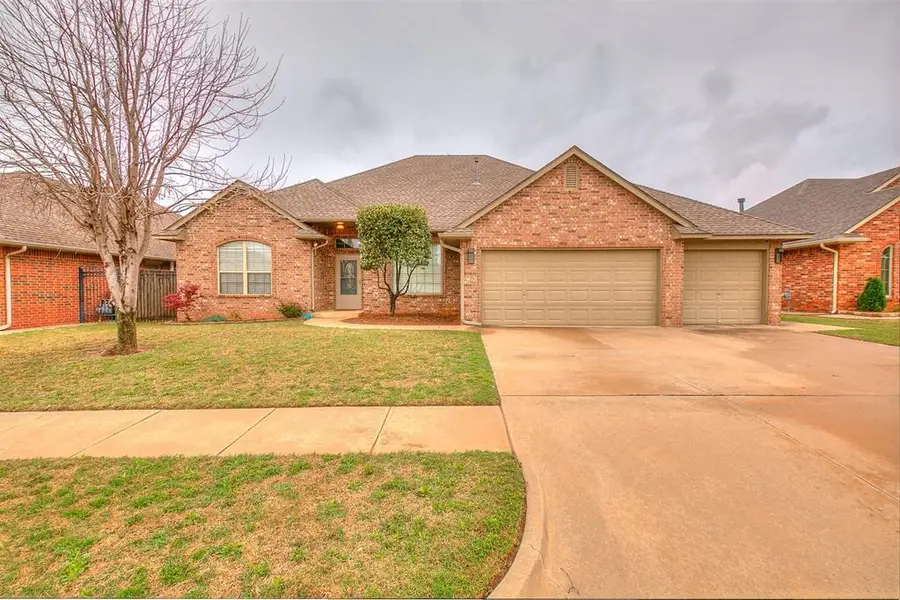
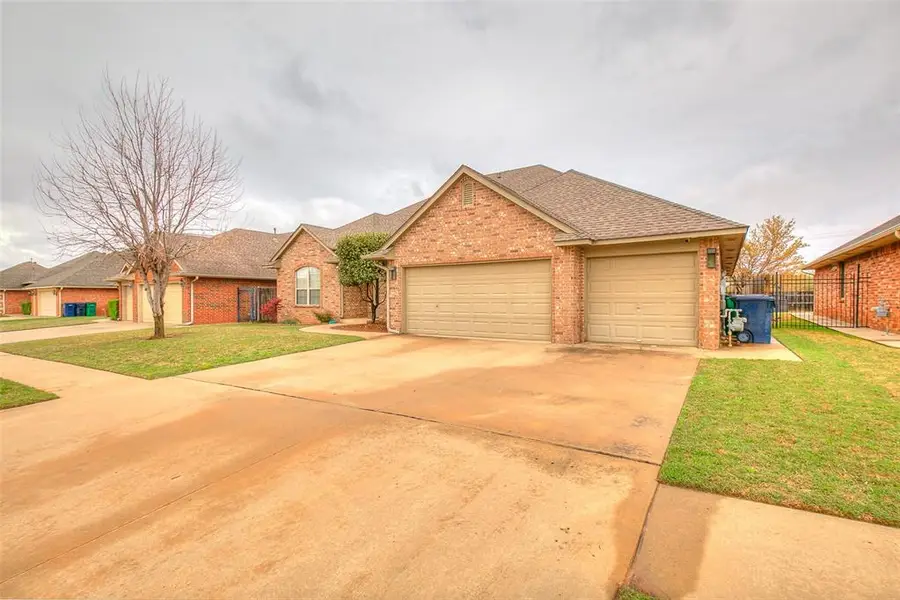
Listed by:kimberly robbins
Office:a home awaits realty
MLS#:1169267
Source:OK_OKC
5608 Bent Creek Drive,Oklahoma City, OK 73135
$339,900
- 3 Beds
- 3 Baths
- 2,272 sq. ft.
- Single family
- Active
Upcoming open houses
- Sun, Aug 1702:00 pm - 04:00 pm
Price summary
- Price:$339,900
- Price per sq. ft.:$149.6
About this home
Ready for you to grab your things and move in right in. Welcome to this beautifully updated 3-bedroom, 2.5-bath home featuring a flexible office space or perfect for working from home or creating a quiet retreat. With a clean, modern interior, this home offers a truly move-in ready experience. The open concept living area is bright and inviting, ideal for entertaining or everyday living.
Enjoy a spacious kitchen with updated finishes, ample storage, and seamless flow into the dining and living spaces. The generous bedrooms include a comfortable primary suite with a private bath and walk-in closet. Step outside to a nicely sized, fully fenced backyard. Conveniently located near schools, shopping, and commuter routes, this home checks all the boxes for comfort, style, and convenience. Don’t miss the chance to make it yours
Contact an agent
Home facts
- Year built:2004
- Listing Id #:1169267
- Added:82 day(s) ago
- Updated:August 16, 2025 at 09:16 PM
Rooms and interior
- Bedrooms:3
- Total bathrooms:3
- Full bathrooms:2
- Half bathrooms:1
- Living area:2,272 sq. ft.
Heating and cooling
- Cooling:Central Electric
- Heating:Central Electric
Structure and exterior
- Roof:Composition
- Year built:2004
- Building area:2,272 sq. ft.
- Lot area:0.2 Acres
Schools
- High school:Del City HS
- Middle school:Del City MS
- Elementary school:Highland Park ES
Finances and disclosures
- Price:$339,900
- Price per sq. ft.:$149.6
New listings near 5608 Bent Creek Drive
- New
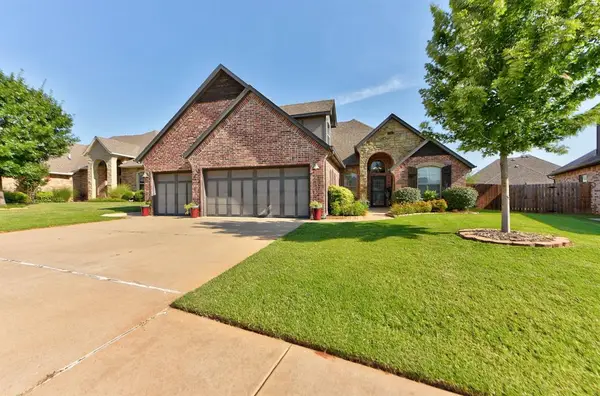 $394,900Active3 beds 3 baths2,217 sq. ft.
$394,900Active3 beds 3 baths2,217 sq. ft.11509 SW 56th Street, Mustang, OK 73064
MLS# 1186166Listed by: LRE REALTY LLC - New
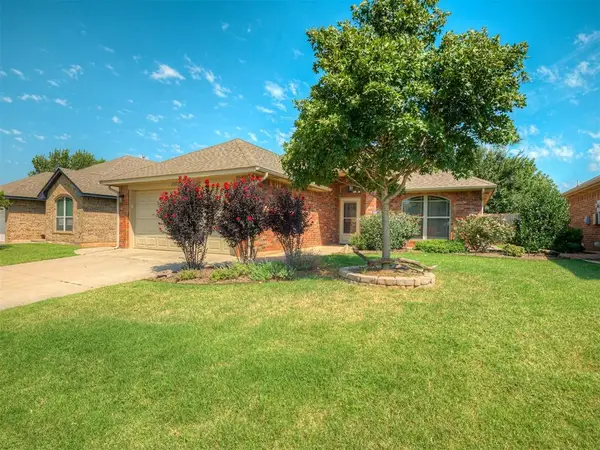 $229,900Active3 beds 2 baths1,268 sq. ft.
$229,900Active3 beds 2 baths1,268 sq. ft.10621 SW 36th Street, Yukon, OK 73099
MLS# 1185854Listed by: WHITTINGTON REALTY - Open Sun, 2 to 4pmNew
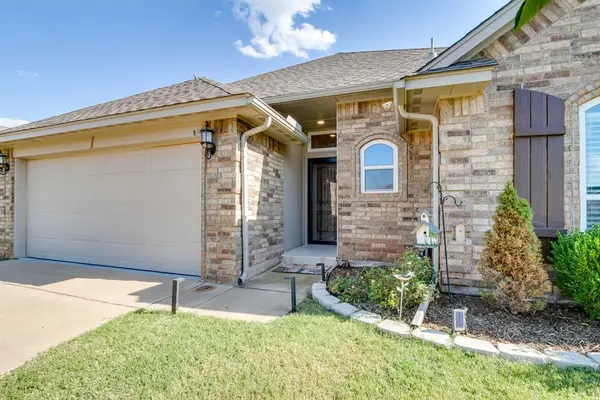 $300,000Active3 beds 2 baths1,597 sq. ft.
$300,000Active3 beds 2 baths1,597 sq. ft.6700 NW 158th Street, Edmond, OK 73013
MLS# 1186175Listed by: REAL BROKER LLC - New
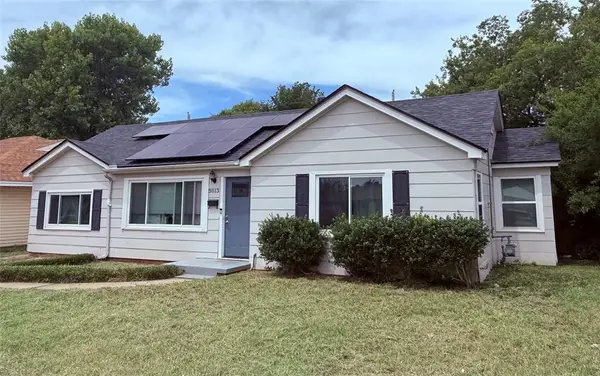 $195,000Active3 beds 1 baths1,145 sq. ft.
$195,000Active3 beds 1 baths1,145 sq. ft.3013 W Fairfield Avenue, Oklahoma City, OK 73116
MLS# 1184980Listed by: KELLER WILLIAMS REALTY ELITE - Open Sun, 10am to 12pmNew
 $248,000Active3 beds 2 baths1,428 sq. ft.
$248,000Active3 beds 2 baths1,428 sq. ft.1621 NE Euclid Street, Oklahoma City, OK 73117
MLS# 1185395Listed by: CITYBURB HOMES - New
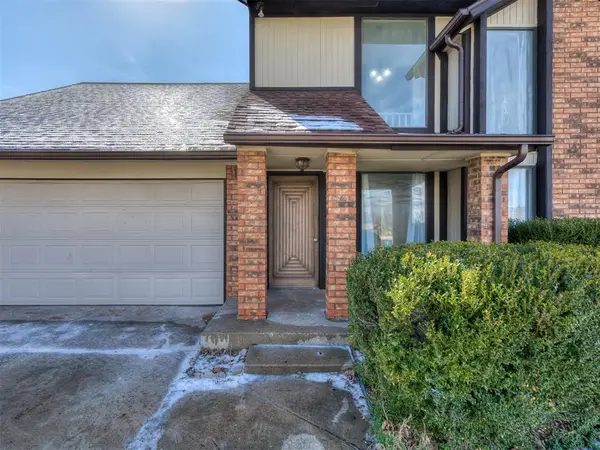 $245,000Active3 beds 3 baths2,193 sq. ft.
$245,000Active3 beds 3 baths2,193 sq. ft.1108 SW 118th Place, Oklahoma City, OK 73170
MLS# 1185899Listed by: EXP REALTY, LLC - New
 $112,500Active0.17 Acres
$112,500Active0.17 Acres1628 W Park Place, Oklahoma City, OK 73106
MLS# 1186029Listed by: JMR REALTY LLC - New
 $299,900Active2 beds 3 baths2,223 sq. ft.
$299,900Active2 beds 3 baths2,223 sq. ft.12212 Cantle Road, Oklahoma City, OK 73120
MLS# 1186161Listed by: VAWTER REAL ESTATE INC - New
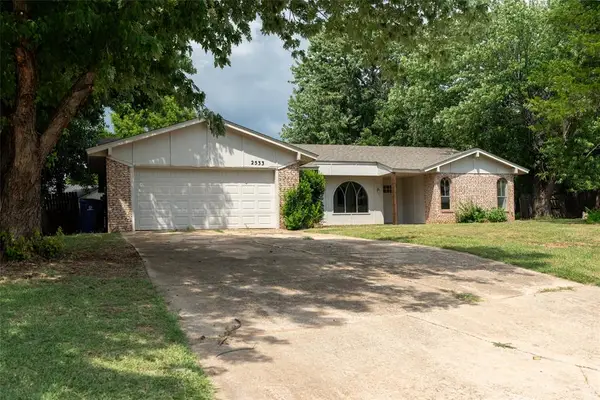 $200,000Active3 beds 2 baths1,630 sq. ft.
$200,000Active3 beds 2 baths1,630 sq. ft.2533 Indian Creek Court, Oklahoma City, OK 73120
MLS# 1186171Listed by: RE/MAX PREFERRED - New
 $199,900Active4 beds 2 baths1,681 sq. ft.
$199,900Active4 beds 2 baths1,681 sq. ft.1704 Cairo Avenue, Oklahoma City, OK 73111
MLS# 1186202Listed by: SPEARHEAD REALTY GROUP LLC
