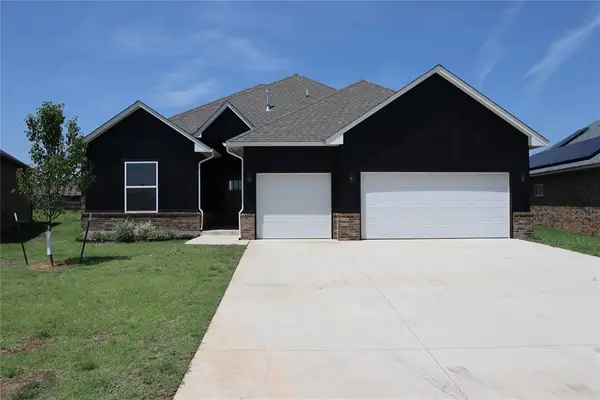10621 SW 36th Street, Yukon, OK 73099
Local realty services provided by:Better Homes and Gardens Real Estate Paramount
Listed by:ladonna horton
Office:whittington realty
MLS#:1185854
Source:OK_OKC
10621 SW 36th Street,Yukon, OK 73099
$225,000
- 3 Beds
- 2 Baths
- 1,268 sq. ft.
- Single family
- Pending
Price summary
- Price:$225,000
- Price per sq. ft.:$177.44
About this home
Located in Mustang Schools with Extra Features you’ll love! It has been freshly updated with NEW paint throughout, and the AC unit was replaced in 2018. This property offers a warm and inviting feel from the moment you walk in. The living room is bright and spacious and flows easily into the kitchen with granite countertops, plenty of cabinet storage, and a very pretty dining area with windows looking out into the back yard. The primary suite is located away from the rest of the house and features a walk-in closet, a full bath with a double vanity sink and a glass-enclosed shower. The secondary bedrooms are very good-sized and perfect for family, guests, or a home office. In the garage, you’ll find an above-ground SAFE ROOM for peace of mind. Serene landscaping in the front yard providing privacy on the front porch, concrete sidewalks on both sides of the home and out back, the large fenced yard has a wonderful covered patio and sizable shed/workshop (8'x16' on a concrete slab foundation!)—perfect for hobbies, storage, or weekend projects. REFRIGERATOR, WASHER & DRYER are included! Located in the Mustang School District and close to shopping, dining, and major highways including the Kilpatrick Turnpike and I-40.
Contact an agent
Home facts
- Year built:2013
- Listing ID #:1185854
- Added:70 day(s) ago
- Updated:October 26, 2025 at 07:30 AM
Rooms and interior
- Bedrooms:3
- Total bathrooms:2
- Full bathrooms:2
- Living area:1,268 sq. ft.
Heating and cooling
- Cooling:Central Electric
- Heating:Central Gas
Structure and exterior
- Roof:Composition
- Year built:2013
- Building area:1,268 sq. ft.
- Lot area:0.15 Acres
Schools
- High school:Mustang HS
- Middle school:Mustang North MS
- Elementary school:Mustang Valley ES
Utilities
- Water:Public
Finances and disclosures
- Price:$225,000
- Price per sq. ft.:$177.44
New listings near 10621 SW 36th Street
- New
 $399,000Active4 beds 4 baths2,412 sq. ft.
$399,000Active4 beds 4 baths2,412 sq. ft.14875 Arrowhead Drive, Yukon, OK 73099
MLS# 1197836Listed by: KELLER WILLIAMS REALTY ELITE - New
 $224,000Active4 beds 2 baths1,748 sq. ft.
$224,000Active4 beds 2 baths1,748 sq. ft.1119 Oakwood Drive, Yukon, OK 73099
MLS# 1197830Listed by: HEATHER & COMPANY REALTY GROUP - New
 $419,900Active3 beds 3 baths2,697 sq. ft.
$419,900Active3 beds 3 baths2,697 sq. ft.10117 Millspaugh Way, Yukon, OK 73099
MLS# 1197818Listed by: KG REALTY LLC - Open Sun, 2 to 4pmNew
 $414,900Active4 beds 3 baths2,431 sq. ft.
$414,900Active4 beds 3 baths2,431 sq. ft.14312 Kamber Drive, Yukon, OK 73099
MLS# 1197017Listed by: KELLER WILLIAMS REALTY ELITE - New
 $254,000Active3 beds 2 baths1,564 sq. ft.
$254,000Active3 beds 2 baths1,564 sq. ft.12520 SW 12th Street, Yukon, OK 73099
MLS# 1197409Listed by: EPIQUE REALTY - New
 $479,900Active4 beds 4 baths2,548 sq. ft.
$479,900Active4 beds 4 baths2,548 sq. ft.9517 Sultans Water Way, Yukon, OK 73099
MLS# 1197220Listed by: CHINOWTH & COHEN - New
 $476,000Active4 beds 4 baths2,549 sq. ft.
$476,000Active4 beds 4 baths2,549 sq. ft.9509 Sultans Water Way, Yukon, OK 73099
MLS# 1197221Listed by: CHINOWTH & COHEN - New
 $359,900Active4 beds 3 baths2,259 sq. ft.
$359,900Active4 beds 3 baths2,259 sq. ft.10617 Little Sallisaw Creek Drive, Yukon, OK 73099
MLS# 1197784Listed by: HAMILWOOD REAL ESTATE - New
 $299,900Active4 beds 3 baths2,056 sq. ft.
$299,900Active4 beds 3 baths2,056 sq. ft.4825 Deer Ridge Boulevard, Yukon, OK 73099
MLS# 1197786Listed by: METRO FIRST REALTY GROUP - New
 $329,900Active4 beds 2 baths1,850 sq. ft.
$329,900Active4 beds 2 baths1,850 sq. ft.11817 NW 120th Terrace, Yukon, OK 73099
MLS# 1197647Listed by: HAMILWOOD REAL ESTATE
