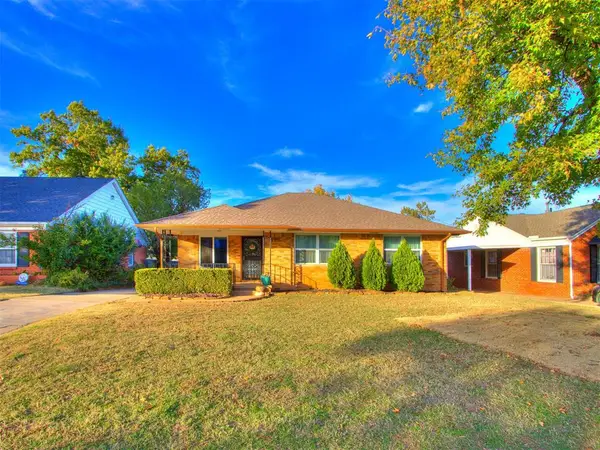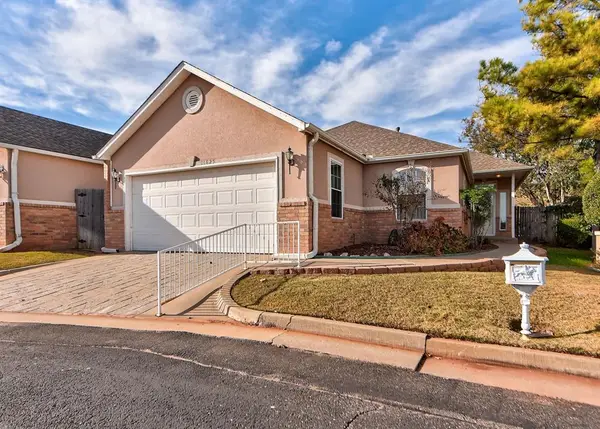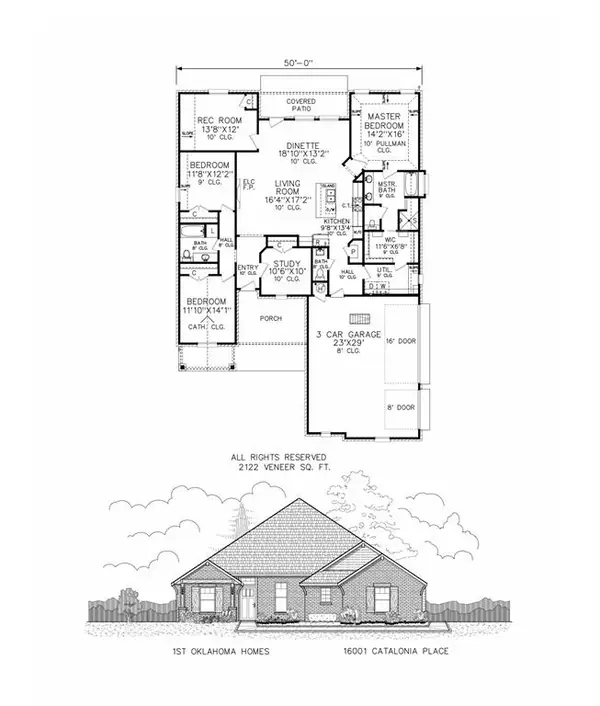5936 N Ione Drive, Oklahoma City, OK 73122
Local realty services provided by:Better Homes and Gardens Real Estate The Platinum Collective
Listed by: kacie kinney
Office: keller williams-yukon
MLS#:1175431
Source:OK_OKC
5936 N Ione Drive,Oklahoma City, OK 73122
$205,000
- 3 Beds
- 2 Baths
- 1,918 sq. ft.
- Single family
- Pending
Price summary
- Price:$205,000
- Price per sq. ft.:$106.88
About this home
Located on a quiet dead-end street, this well-maintained home offers 3 bedrooms plus a versatile bonus room—perfect as a 4th bedroom, second living area, or home office. Brand new roof installed September 2025. With 1.5 bathrooms and no carpet throughout, the interior features granite countertops, a new backsplash, and a spacious dining area. The vintage 60s bathrooms retain their charm with tasteful modern updates, and original scalloped cabinetry adds character. A true wood-burning fireplace creates a cozy focal point. Outside, enjoy updated siding, a new roof coming this month, low-maintenance finishes with no exterior paint needed, and thoughtful landscaping with pavers, perennials, and a shed. A quiet sitting area, mature greenery, and only one neighbor add to the privacy and curb appeal—all just minutes from shopping, dining, and major OKC amenities.
Contact an agent
Home facts
- Year built:1962
- Listing ID #:1175431
- Added:155 day(s) ago
- Updated:November 15, 2025 at 09:06 AM
Rooms and interior
- Bedrooms:3
- Total bathrooms:2
- Full bathrooms:1
- Half bathrooms:1
- Living area:1,918 sq. ft.
Heating and cooling
- Cooling:Central Electric
- Heating:Central Gas
Structure and exterior
- Roof:Composition
- Year built:1962
- Building area:1,918 sq. ft.
- Lot area:0.17 Acres
Schools
- High school:Putnam City HS
- Middle school:James L. Capps MS
- Elementary school:Central ES
Utilities
- Water:Public
Finances and disclosures
- Price:$205,000
- Price per sq. ft.:$106.88
New listings near 5936 N Ione Drive
- New
 $318,000Active4 beds 2 baths1,853 sq. ft.
$318,000Active4 beds 2 baths1,853 sq. ft.10804 NW 28th Terrace, Yukon, OK 73099
MLS# 1201698Listed by: MODERN ABODE REALTY - Open Sat, 1 to 4pmNew
 $199,999Active3 beds 2 baths1,156 sq. ft.
$199,999Active3 beds 2 baths1,156 sq. ft.727 SE 19th Street, Oklahoma City, OK 73129
MLS# 1200992Listed by: BLACK LABEL REALTY - Open Sun, 2 to 4pmNew
 $624,900Active5 beds 3 baths3,660 sq. ft.
$624,900Active5 beds 3 baths3,660 sq. ft.14200 SE 76th Place, Oklahoma City, OK 73150
MLS# 1201565Listed by: CAPITAL REAL ESTATE LLC - New
 $320,000Active3 beds 2 baths1,396 sq. ft.
$320,000Active3 beds 2 baths1,396 sq. ft.425 NW 44th Street, Oklahoma City, OK 73118
MLS# 1201587Listed by: CHAMBERLAIN REALTY LLC - New
 $270,000Active3 beds 2 baths1,809 sq. ft.
$270,000Active3 beds 2 baths1,809 sq. ft.11625 Haven Place, Oklahoma City, OK 73120
MLS# 1201651Listed by: BOUTIQUE REAL ESTATE INC. - New
 $259,900Active2 beds 2 baths1,441 sq. ft.
$259,900Active2 beds 2 baths1,441 sq. ft.1422 Sunway Street, Oklahoma City, OK 73127
MLS# 1201207Listed by: WHITTINGTON REALTY LLC - New
 $219,900Active3 beds 3 baths1,687 sq. ft.
$219,900Active3 beds 3 baths1,687 sq. ft.10603 N Macarthur Boulevard, Oklahoma City, OK 73162
MLS# 1201592Listed by: EXP REALTY, LLC - New
 $474,900Active4 beds 2 baths2,128 sq. ft.
$474,900Active4 beds 2 baths2,128 sq. ft.16020 Catalonia Place, Oklahoma City, OK 73170
MLS# 1201530Listed by: LUXURY REAL ESTATE - New
 $1,500,000Active3 beds 4 baths4,565 sq. ft.
$1,500,000Active3 beds 4 baths4,565 sq. ft.14900 Wilson Road, Edmond, OK 73013
MLS# 1201599Listed by: KELLER WILLIAMS CENTRAL OK ED - New
 $469,900Active4 beds 3 baths2,122 sq. ft.
$469,900Active4 beds 3 baths2,122 sq. ft.16001 Catalonia Place, Oklahoma City, OK 73170
MLS# 1201529Listed by: LUXURY REAL ESTATE
