600 NW 4th Street #104N, Oklahoma City, OK 73102
Local realty services provided by:Better Homes and Gardens Real Estate Paramount
Listed by: phillip kitchen
Office: keller williams realty elite
MLS#:1186330
Source:OK_OKC
600 NW 4th Street #104N,Oklahoma City, OK 73102
$240,000
- 2 Beds
- 2 Baths
- 1,254 sq. ft.
- Condominium
- Active
Price summary
- Price:$240,000
- Price per sq. ft.:$191.39
About this home
**Seller offering $5,000 in concessions for buyers.** Stylish Updated Condo in the Heart of Downtown OKC! Live just minutes from the Arts District, Midtown, and Bricktown in this beautifully updated 2-bedroom, 2-bathroom condo with a study. The open-concept design features engineered wood floors, granite countertops, stainless steel appliances, soft-close cabinetry, and recessed LED lighting. The remodeled kitchen flows seamlessly into the living area with custom woodwork, with stone and shiplap fireplace surround. Both bathrooms have been tastefully renovated to match the modern finishes throughout. Enjoy the convenience of ground-level living just steps from the private courtyard pool and hot tub. The gated community offers peace of mind with secure parking, controlled access, and HOA coverage that includes exterior insurance and maintenance. Located in the vibrant Sycamore Square Condominiums, this home places you minutes from top restaurants, entertainment, and downtown offices—perfect for anyone seeking quick Downtown commutes or low-maintenance city living.
Contact an agent
Home facts
- Year built:1982
- Listing ID #:1186330
- Added:89 day(s) ago
- Updated:November 27, 2025 at 01:40 PM
Rooms and interior
- Bedrooms:2
- Total bathrooms:2
- Full bathrooms:2
- Living area:1,254 sq. ft.
Heating and cooling
- Cooling:Central Electric
- Heating:Central Electric
Structure and exterior
- Roof:Composition
- Year built:1982
- Building area:1,254 sq. ft.
Schools
- High school:Classen HS Of Advanced Studies
- Middle school:Classen MS Of Advanced Studies
- Elementary school:John Rex Charter
Utilities
- Water:Public
Finances and disclosures
- Price:$240,000
- Price per sq. ft.:$191.39
New listings near 600 NW 4th Street #104N
- New
 $90,000Active0.16 Acres
$90,000Active0.16 Acres2513 S Agnew, Oklahoma City, OK 73108
MLS# 1202862Listed by: CASA PRO REALTY INC. - New
 $905,000Active3 beds 3 baths3,503 sq. ft.
$905,000Active3 beds 3 baths3,503 sq. ft.7001 S Cimarron Road, Yukon, OK 73099
MLS# 1203989Listed by: COLDWELL BANKER SELECT - New
 $294,900Active3 beds 2 baths1,761 sq. ft.
$294,900Active3 beds 2 baths1,761 sq. ft.5125 SW 123rd Street, Oklahoma City, OK 73173
MLS# 1204139Listed by: ASN REALTY GROUP LLC - New
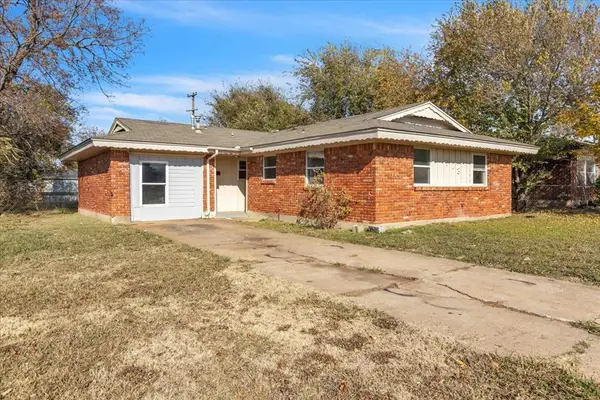 $125,000Active4 beds 2 baths1,257 sq. ft.
$125,000Active4 beds 2 baths1,257 sq. ft.713 NE 37th Street, Oklahoma City, OK 73105
MLS# 1202220Listed by: BRIX REALTY - New
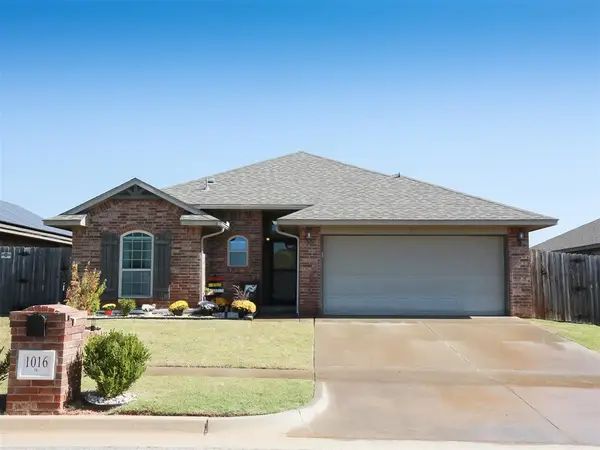 $235,000Active3 beds 2 baths1,403 sq. ft.
$235,000Active3 beds 2 baths1,403 sq. ft.1016 Chestnut Creek Drive, Yukon, OK 73099
MLS# 1202708Listed by: SHOWOKC REAL ESTATE - New
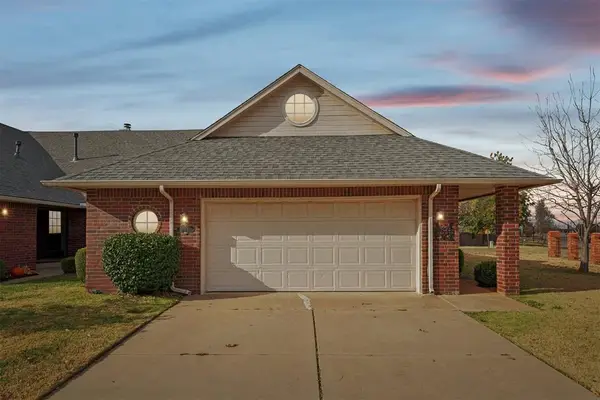 Listed by BHGRE$235,000Active2 beds 2 baths1,642 sq. ft.
Listed by BHGRE$235,000Active2 beds 2 baths1,642 sq. ft.11941 N Mustang Road, Yukon, OK 73099
MLS# 1204130Listed by: BHGRE PARAMOUNT - New
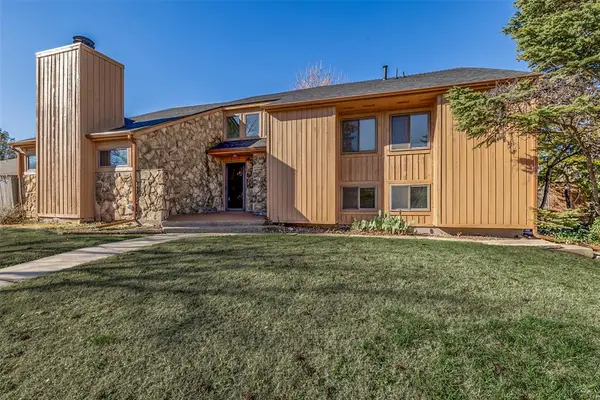 $320,000Active4 beds 3 baths2,658 sq. ft.
$320,000Active4 beds 3 baths2,658 sq. ft.13517 Inverness Avenue, Oklahoma City, OK 73120
MLS# 1203938Listed by: CHINOWTH & COHEN - New
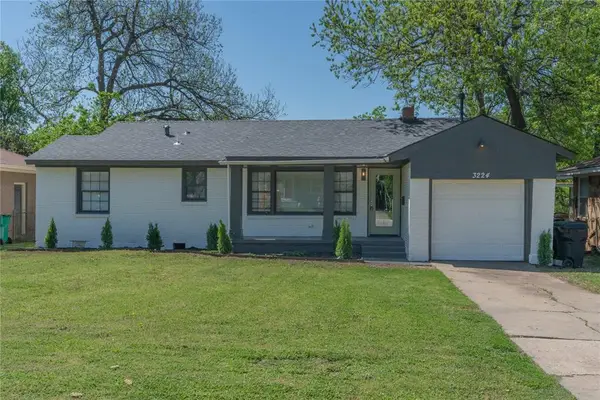 $250,000Active4 beds 3 baths2,046 sq. ft.
$250,000Active4 beds 3 baths2,046 sq. ft.3224 NW 47th Street, Oklahoma City, OK 73112
MLS# 1204094Listed by: LRE REALTY LLC - New
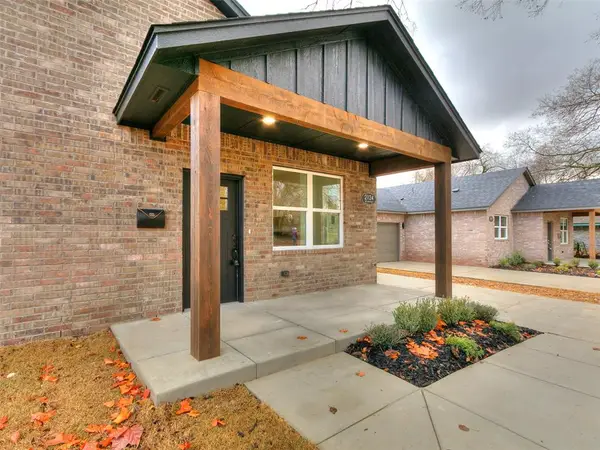 $254,900Active3 beds 2 baths1,442 sq. ft.
$254,900Active3 beds 2 baths1,442 sq. ft.2124 NE 14th Street, Oklahoma City, OK 73117
MLS# 1204123Listed by: LRE REALTY LLC - New
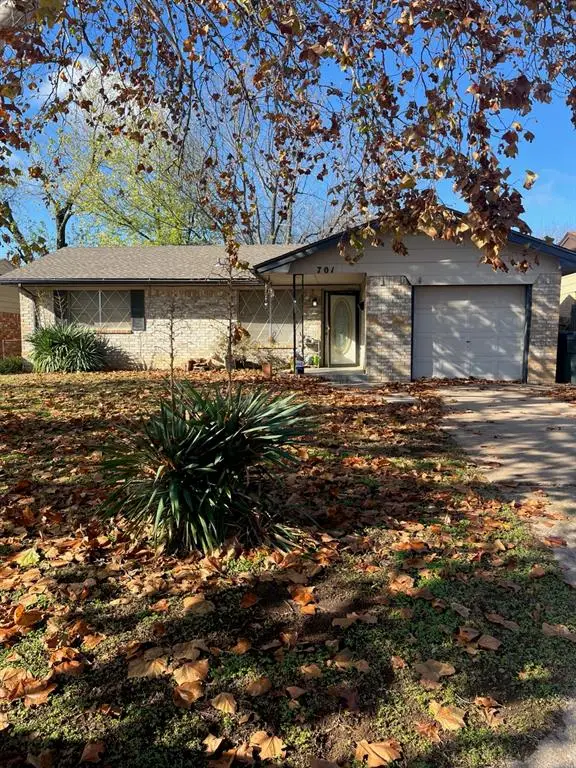 $90,000Active3 beds 1 baths1,006 sq. ft.
$90,000Active3 beds 1 baths1,006 sq. ft.701 Royal Avenue, Oklahoma City, OK 73130
MLS# 1202793Listed by: THE BROKERAGE
