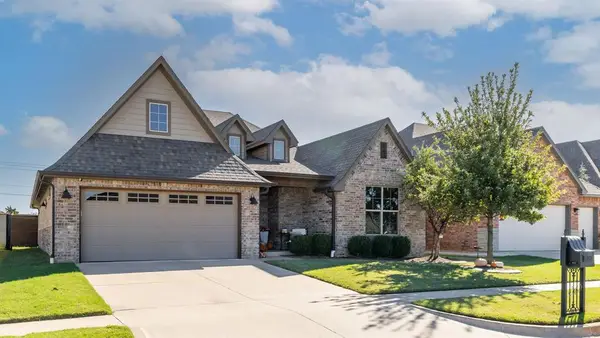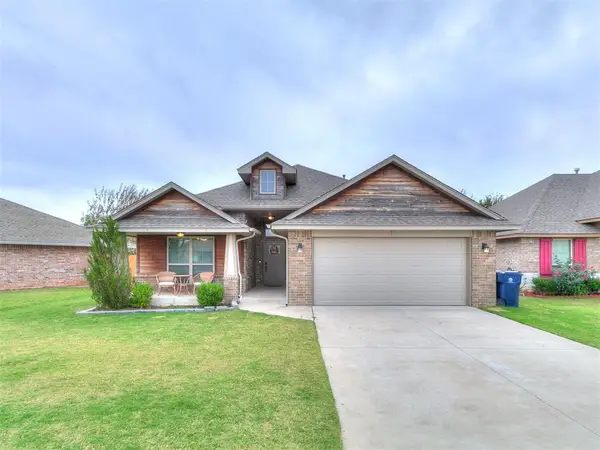6112 Rambridge Drive, Oklahoma City, OK 73162
Local realty services provided by:Better Homes and Gardens Real Estate Paramount
Listed by:amy bladow
Office:century 21 judge fite company
MLS#:1191519
Source:OK_OKC
6112 Rambridge Drive,Oklahoma City, OK 73162
$317,999
- 4 Beds
- 3 Baths
- - sq. ft.
- Single family
- Sold
Sorry, we are unable to map this address
Price summary
- Price:$317,999
About this home
Warwick Estates offers a great combination of community amenities and a well-maintained home! The spacious rooms, thoughtful layout with the split bedroom plan, and the added features like the fireplace with heat-emitting gas logs really elevate the home.
The community's amenities—tennis courts, pool, hiking trail, and clubhouse—are a big plus, making it a great place for those who like an active lifestyle. The recent updates, such as the kitchen appliances and fireplace improvements, give the home a modern touch while keeping it comfortable.
The kitchen, with granite countertops and ample storage, is a dream for anyone who enjoys cooking or entertaining. A wet bar is placed between the kitchen and living room and it's also just off 1 of 2 patios.
New impact Class 3 resistant roof, new HVAC in 2020, Water Heater 2019, Code Compliant GFCI receptacles 2025, New Window Shades in Dining and all bedrooms, 2024 Rainbird Sprinkler Controller, New Comfort Height Toilets, Trees are cared for by Arbor Image since 2023 and completely re-landscaped front and backyards in 2023. The extra-large 2 car garage is 25X21. Please see all "Disclosures" for Home Maintenance & Improvement Investments.
Contact an agent
Home facts
- Year built:1982
- Listing ID #:1191519
- Added:42 day(s) ago
- Updated:October 30, 2025 at 04:14 AM
Rooms and interior
- Bedrooms:4
- Total bathrooms:3
- Full bathrooms:2
- Half bathrooms:1
Heating and cooling
- Cooling:Central Electric
- Heating:Central Gas
Structure and exterior
- Roof:Heavy Comp
- Year built:1982
Schools
- High school:Putnam City North HS
- Middle school:Hefner MS
- Elementary school:Dennis ES
Utilities
- Water:Public
Finances and disclosures
- Price:$317,999
New listings near 6112 Rambridge Drive
- New
 $340,000Active3 beds 2 baths1,926 sq. ft.
$340,000Active3 beds 2 baths1,926 sq. ft.14608 Privas Lane, Yukon, OK 73099
MLS# 1198388Listed by: KELLER WILLIAMS REALTY ELITE - New
 $274,900Active3 beds 2 baths1,655 sq. ft.
$274,900Active3 beds 2 baths1,655 sq. ft.18012 Andalucia Drive, Edmond, OK 73012
MLS# 1195153Listed by: STERLING REAL ESTATE - New
 $135,000Active2 beds 2 baths1,040 sq. ft.
$135,000Active2 beds 2 baths1,040 sq. ft.6100 N Brookline Avenue #6, Oklahoma City, OK 73112
MLS# 1198415Listed by: BRIX REALTY - New
 $250,000Active3 beds 2 baths1,961 sq. ft.
$250,000Active3 beds 2 baths1,961 sq. ft.10308 SW Casa Linda Street, Oklahoma City, OK 73139
MLS# 1198034Listed by: KW SUMMIT - New
 $149,900Active4 beds 1 baths1,254 sq. ft.
$149,900Active4 beds 1 baths1,254 sq. ft.1400 SW 63rd Street, Oklahoma City, OK 73159
MLS# 1198291Listed by: OGLE REAL ESTATE GROUP LLC - New
 $195,000Active3 beds 2 baths1,645 sq. ft.
$195,000Active3 beds 2 baths1,645 sq. ft.2517 SW 63rd Street, Oklahoma City, OK 73159
MLS# 1197937Listed by: PEAK 46 PROPERTIES, LLC - New
 $265,000Active3 beds 2 baths1,464 sq. ft.
$265,000Active3 beds 2 baths1,464 sq. ft.9936 SW 22nd Street, Yukon, OK 73099
MLS# 1198084Listed by: PARK PLACE REALTY - Open Sat, 2 to 4pmNew
 $600,000Active4 beds 4 baths3,211 sq. ft.
$600,000Active4 beds 4 baths3,211 sq. ft.12108 Blue Sage Road, Oklahoma City, OK 73120
MLS# 1198092Listed by: SPEARHEAD REALTY GROUP LLC - New
 $175,000Active3 beds 3 baths1,726 sq. ft.
$175,000Active3 beds 3 baths1,726 sq. ft.1028 SW 28th Street, Oklahoma City, OK 73109
MLS# 1198211Listed by: PEAK 46 PROPERTIES, LLC - New
 $285,000Active6 beds 7 baths2,953 sq. ft.
$285,000Active6 beds 7 baths2,953 sq. ft.1007 NW 95th Corner, Oklahoma City, OK 73114
MLS# 1197689Listed by: PEAK 46 PROPERTIES, LLC
