14608 Privas Lane, Yukon, OK 73099
Local realty services provided by:Better Homes and Gardens Real Estate The Platinum Collective
Listed by:taylor williams
Office:keller williams realty elite
MLS#:1198388
Source:OK_OKC
14608 Privas Lane,Yukon, OK 73099
$340,000
- 3 Beds
- 2 Baths
- 1,926 sq. ft.
- Single family
- Active
Price summary
- Price:$340,000
- Price per sq. ft.:$176.53
About this home
Luxury modern home with premium amenities in Montereau! Impeccable 3 Bed, 2 Bath open-concept home designed for a sophisticated, low-maintenance lifestyle. Located in the highly desirable Montereau community (Piedmont Schools), this property blends modern elegance with exceptional neighborhood amenities.
The heart of the home is the Gourmet Kitchen, an entertainer's dream featuring a vast center island, gleaming Granite countertops, a 5-Burner Gas Range, and striking floor-to-ceiling white (but not too white) cabinetry. The open floor plan and abundant natural light create a warm, vibrant atmosphere perfect for hosting friends.
Step into a true retreat in the Primary Suite, offering a spa-like bath with double vanities, a separate jetted tub, and a shower, plus an expansive walk-in closet. Luxury design details abound, including elegant wood-look tile flooring.
BONUS FEATURE: The garage is a functional highlight, boasting a custom countertop, a built-in refrigerator, and epoxy flooring providing a perfect flex space or a dedicated party prep area or custom private gym.
The Montereau community is your ultimate extension of home, featuring an HOA-maintained Clubhouse, Fitness Center, and a beautiful Swimming Pool. Enjoy the best of Yukon living in a like-new home (Built 2019) with luxury finishes and a thriving community. Let's take a tour, schedule your showing today!
Contact an agent
Home facts
- Year built:2020
- Listing ID #:1198388
- Added:1 day(s) ago
- Updated:October 30, 2025 at 05:09 AM
Rooms and interior
- Bedrooms:3
- Total bathrooms:2
- Full bathrooms:2
- Living area:1,926 sq. ft.
Heating and cooling
- Cooling:Central Electric
- Heating:Central Gas
Structure and exterior
- Roof:Composition
- Year built:2020
- Building area:1,926 sq. ft.
- Lot area:0.16 Acres
Schools
- High school:Piedmont HS
- Middle school:Piedmont MS
- Elementary school:Stone Ridge ES
Utilities
- Water:Public
Finances and disclosures
- Price:$340,000
- Price per sq. ft.:$176.53
New listings near 14608 Privas Lane
- New
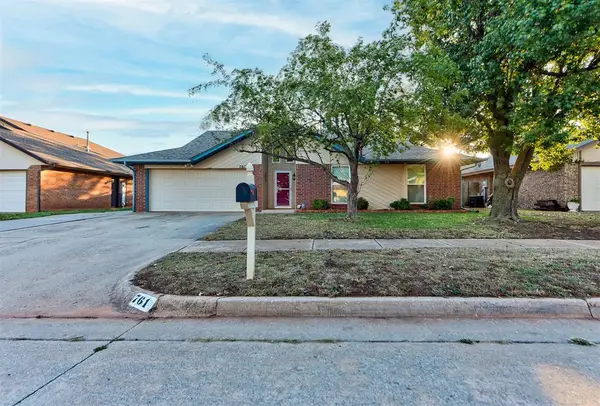 $219,900Active3 beds 2 baths1,374 sq. ft.
$219,900Active3 beds 2 baths1,374 sq. ft.761 Okie Ridge Road, Yukon, OK 73099
MLS# 1193032Listed by: LRE REALTY LLC - New
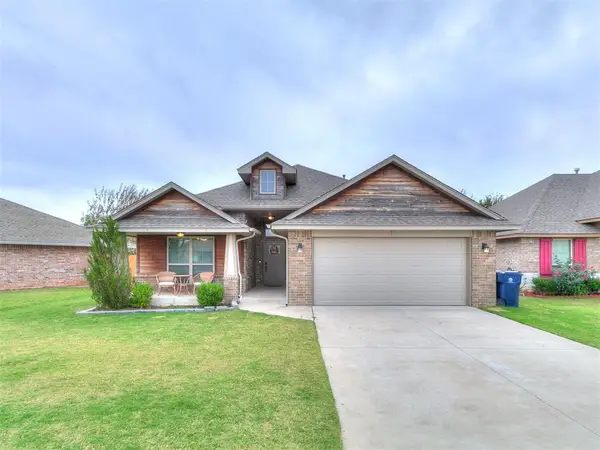 $265,000Active3 beds 2 baths1,464 sq. ft.
$265,000Active3 beds 2 baths1,464 sq. ft.9936 SW 22nd Street, Yukon, OK 73099
MLS# 1198084Listed by: PARK PLACE REALTY 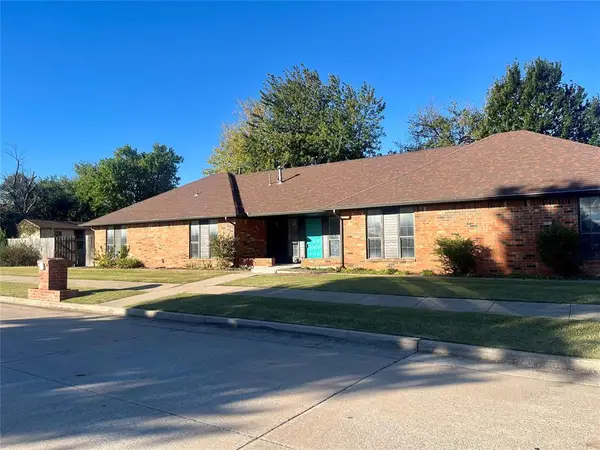 $270,000Pending4 beds 3 baths2,254 sq. ft.
$270,000Pending4 beds 3 baths2,254 sq. ft.1336 Von Elm Place, Yukon, OK 73099
MLS# 1198296Listed by: MCGRAW REALTORS (BO)- New
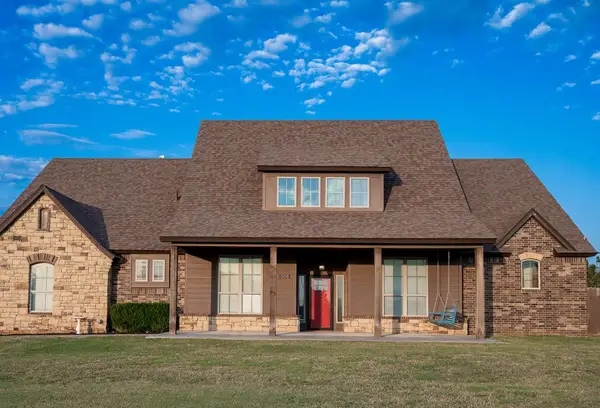 $698,000Active4 beds 4 baths3,374 sq. ft.
$698,000Active4 beds 4 baths3,374 sq. ft.304 E Remuda East Street, Yukon, OK 73099
MLS# 1198258Listed by: OK FLAT FEE REALTY - New
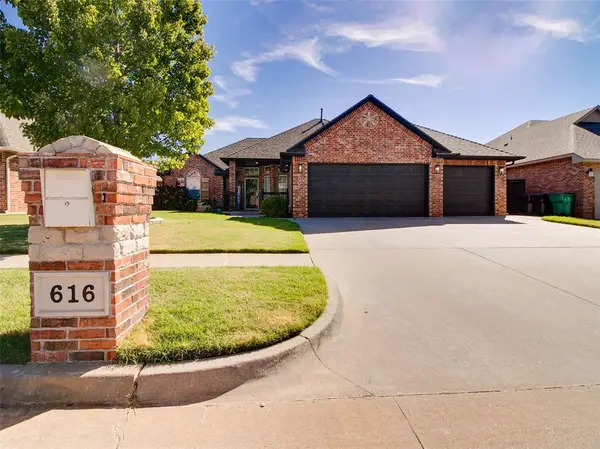 $295,000Active3 beds 2 baths1,815 sq. ft.
$295,000Active3 beds 2 baths1,815 sq. ft.616 Ellsworth Avenue, Yukon, OK 73099
MLS# 1196512Listed by: BOWERS REALTY GROUP - New
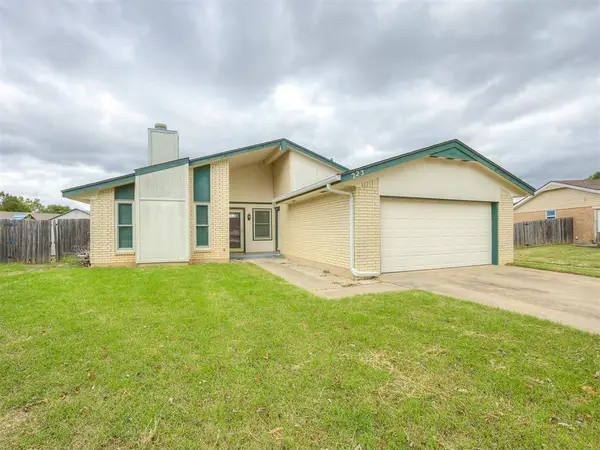 $210,000Active3 beds 2 baths1,366 sq. ft.
$210,000Active3 beds 2 baths1,366 sq. ft.223 Cherokee Drive, Yukon, OK 73099
MLS# 1198267Listed by: FLOTILLA REAL ESTATE PARTNERS 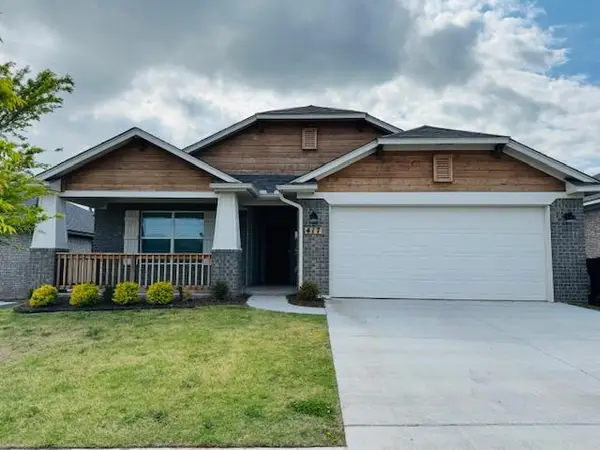 $295,000Pending4 beds 2 baths1,708 sq. ft.
$295,000Pending4 beds 2 baths1,708 sq. ft.417 Nest Drive, Yukon, OK 73099
MLS# 1198287Listed by: STERLING REAL ESTATE- New
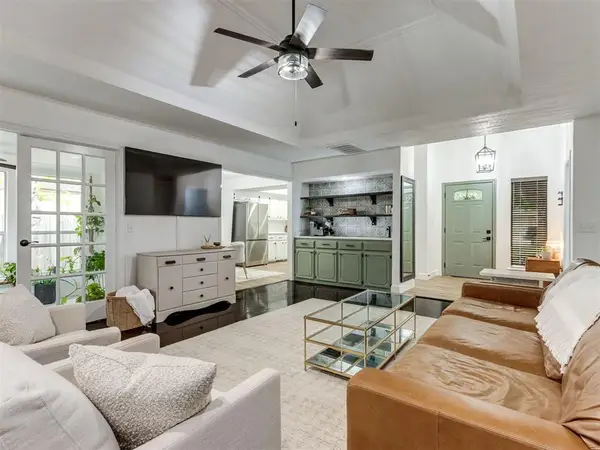 $270,000Active3 beds 2 baths1,723 sq. ft.
$270,000Active3 beds 2 baths1,723 sq. ft.10433 NW 41st Street, Yukon, OK 73099
MLS# 1197014Listed by: BLACK LABEL REALTY - New
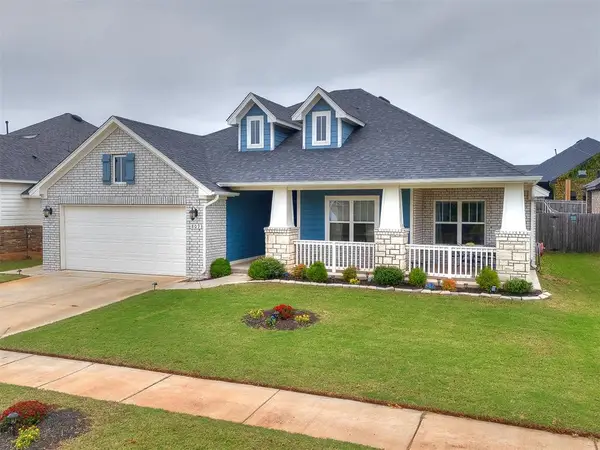 $321,000Active4 beds 2 baths1,963 sq. ft.
$321,000Active4 beds 2 baths1,963 sq. ft.809 Firefork Avenue, Yukon, OK 73099
MLS# 1198017Listed by: KELLER WILLIAMS CENTRAL OK ED
