6200 N Styll Road, Oklahoma City, OK 73112
Local realty services provided by:Better Homes and Gardens Real Estate Paramount
Listed by:evan c roberts
Office:keller williams central ok ed
MLS#:1195627
Source:OK_OKC
6200 N Styll Road,Oklahoma City, OK 73112
$325,000
- 3 Beds
- 2 Baths
- 2,223 sq. ft.
- Single family
- Active
Price summary
- Price:$325,000
- Price per sq. ft.:$146.2
About this home
Completely Remodeled Mid-Century Charmer with Heated & Cooled Shop!
Step into a home that blends modern updates with timeless character in the heart of the city. This beautifully remodeled 3-bed, 2-bath home has been thoughtfully redesigned from top to bottom. The brand-new kitchen features sleek cabinetry, granite countertops, a gas stove, and bright, airy finishes. Both bathrooms were taken to the studs and rebuilt with light, modern materials and stylish details.
Two spacious living areas flow effortlessly for entertaining, and the open-concept layout creates the perfect environment for gatherings.
Out back, the showstopper is the 20' x 30' detached shop — fully heated and cooled, with 240V electric, overhead lighting, and its own gated driveway and entrance. It’s ideal for a workshop, studio, or could even be transformed into a guest suite.
Enjoy evenings on the covered patio with wired electric, overlooking a private, tree-shaded backyard. The neighborhood is quiet, established, and incredibly convenient — just a one-minute walk to Pruett’s Food grocery store. Additional upgrades include a new roof (2023), updated windows, interior paint, and more.
This home is all about comfort, creativity, and connection — a place where life, work, and relaxation come together.
Contact an agent
Home facts
- Year built:1956
- Listing ID #:1195627
- Added:1 day(s) ago
- Updated:October 11, 2025 at 06:09 PM
Rooms and interior
- Bedrooms:3
- Total bathrooms:2
- Full bathrooms:2
- Living area:2,223 sq. ft.
Heating and cooling
- Cooling:Central Electric
- Heating:Central Gas
Structure and exterior
- Roof:Composition
- Year built:1956
- Building area:2,223 sq. ft.
- Lot area:0.34 Acres
Schools
- High school:Putnam City HS
- Middle school:James L. Capps MS
- Elementary school:Rollingwood ES
Finances and disclosures
- Price:$325,000
- Price per sq. ft.:$146.2
New listings near 6200 N Styll Road
- Open Sun, 2 to 4pmNew
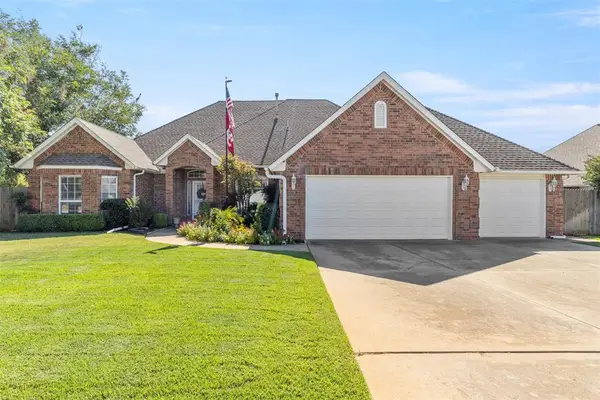 $359,900Active3 beds 3 baths2,303 sq. ft.
$359,900Active3 beds 3 baths2,303 sq. ft.3100 SW 105th Street, Oklahoma City, OK 73170
MLS# 1195306Listed by: MK PARTNERS INC - New
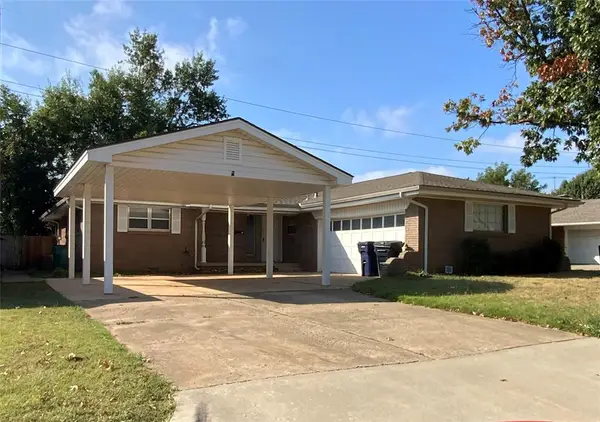 $264,000Active4 beds 2 baths2,097 sq. ft.
$264,000Active4 beds 2 baths2,097 sq. ft.2208 NW 47th Street, Oklahoma City, OK 73112
MLS# 1195603Listed by: INTEGRITY OKLAHOMA LLC - New
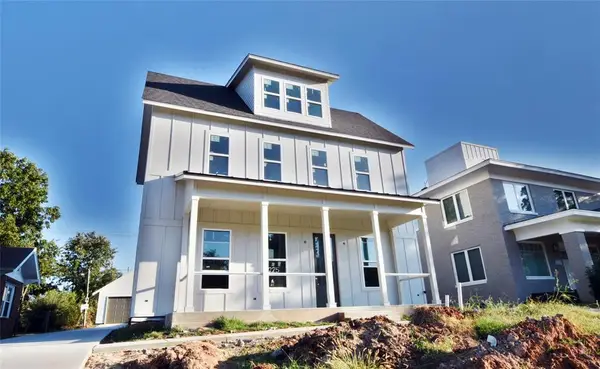 $557,560Active4 beds 3 baths2,104 sq. ft.
$557,560Active4 beds 3 baths2,104 sq. ft.225 NE 16th Street, Oklahoma City, OK 73104
MLS# 1195629Listed by: FORGE REALTY GROUP - New
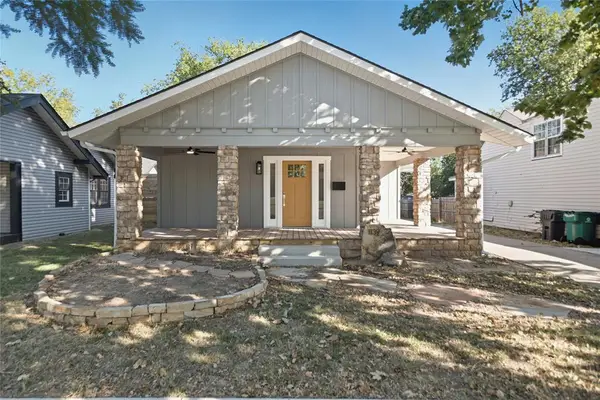 $325,000Active3 beds 2 baths1,747 sq. ft.
$325,000Active3 beds 2 baths1,747 sq. ft.1139 NW 41st Street, Oklahoma City, OK 73118
MLS# 1180260Listed by: COLDWELL BANKER SELECT - New
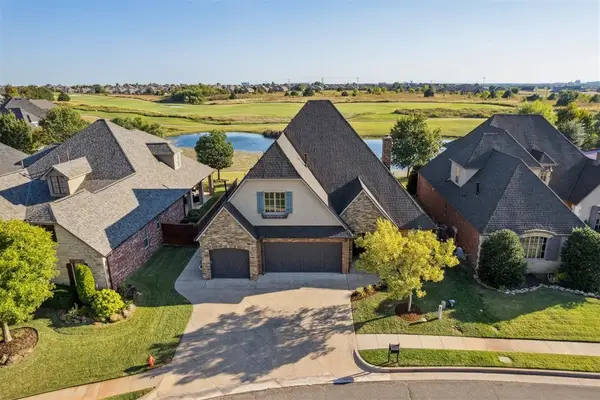 $829,000Active3 beds 4 baths3,613 sq. ft.
$829,000Active3 beds 4 baths3,613 sq. ft.16733 Little Leaf Court, Edmond, OK 73012
MLS# 1195131Listed by: METRO MARK REALTORS - New
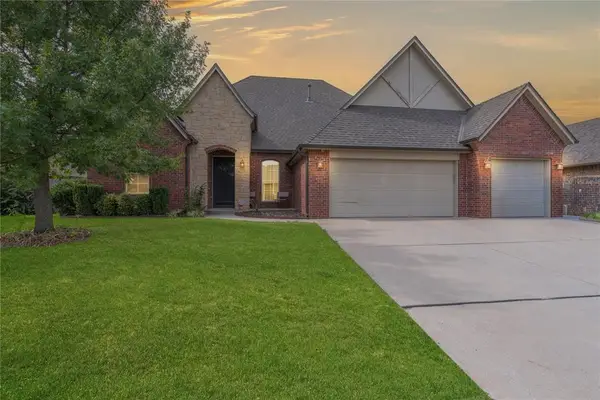 $434,000Active3 beds 4 baths2,511 sq. ft.
$434,000Active3 beds 4 baths2,511 sq. ft.12617 Lexington Drive, Oklahoma City, OK 73173
MLS# 1195324Listed by: LRE REALTY LLC - New
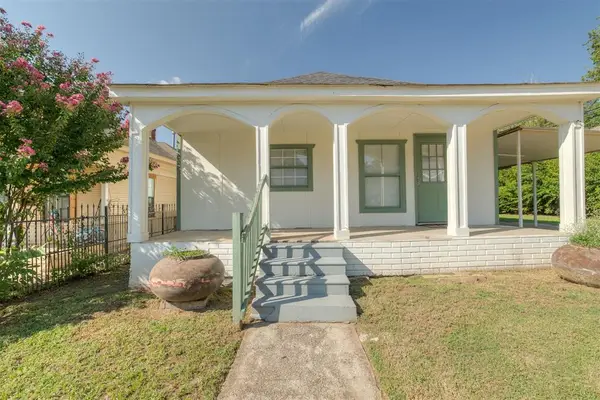 $188,888Active2 beds 2 baths1,209 sq. ft.
$188,888Active2 beds 2 baths1,209 sq. ft.1615 NW 11th Street, Oklahoma City, OK 73106
MLS# 1195626Listed by: VERBODE - New
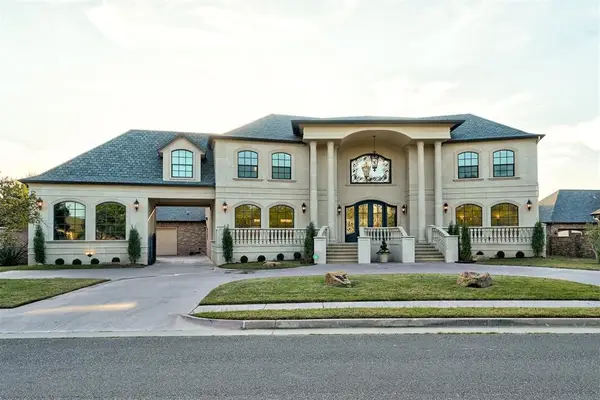 $2,750,000Active5 beds 8 baths9,144 sq. ft.
$2,750,000Active5 beds 8 baths9,144 sq. ft.12901 Rohan Court, Oklahoma City, OK 73170
MLS# 1195430Listed by: ACE GROUP REALTY LLC - New
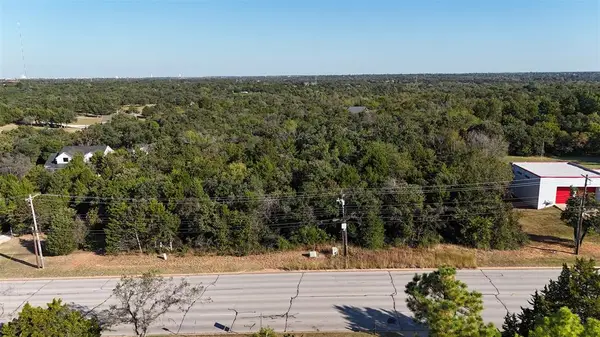 $425,000Active5.07 Acres
$425,000Active5.07 Acres2901 E Britton Road, Oklahoma City, OK 73131
MLS# 1195514Listed by: THE STERLING GROUP, LLC
