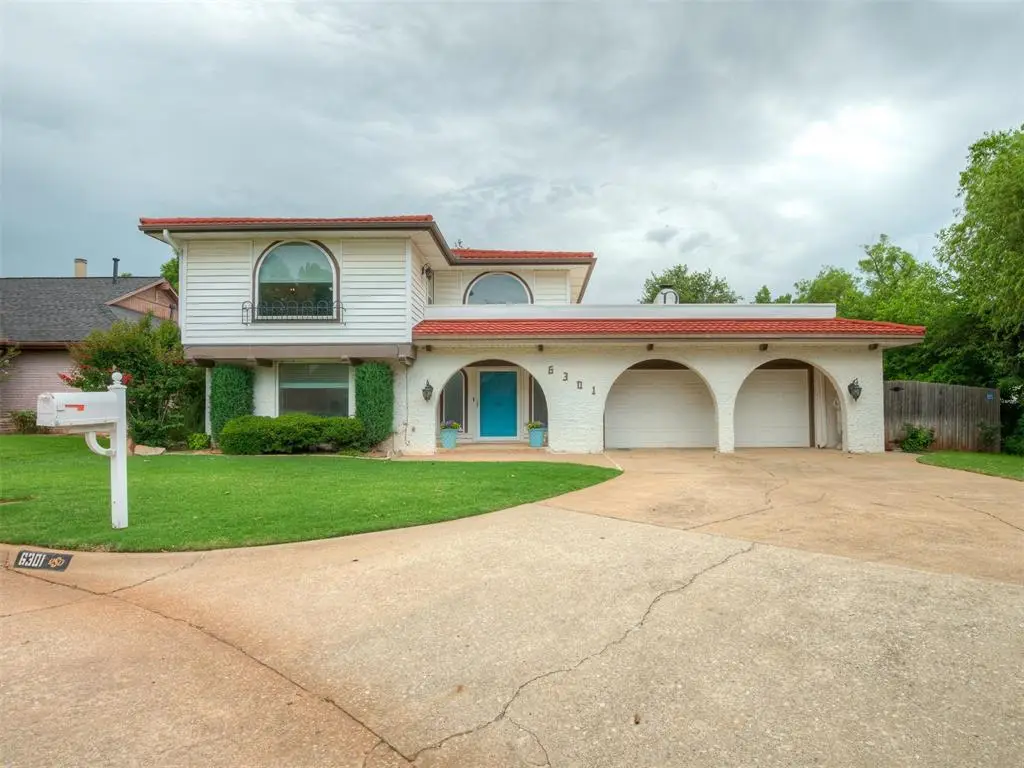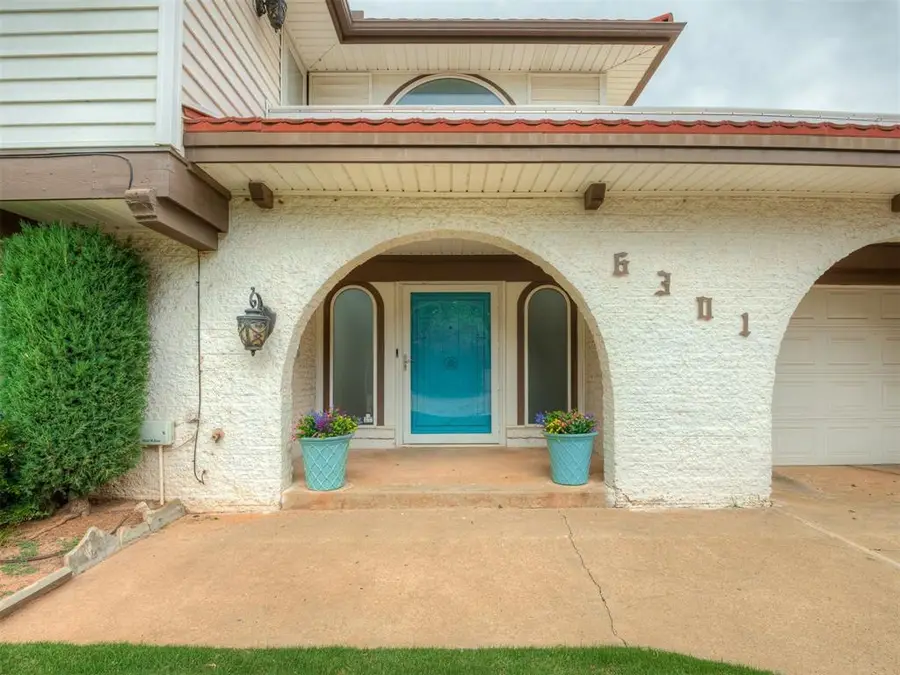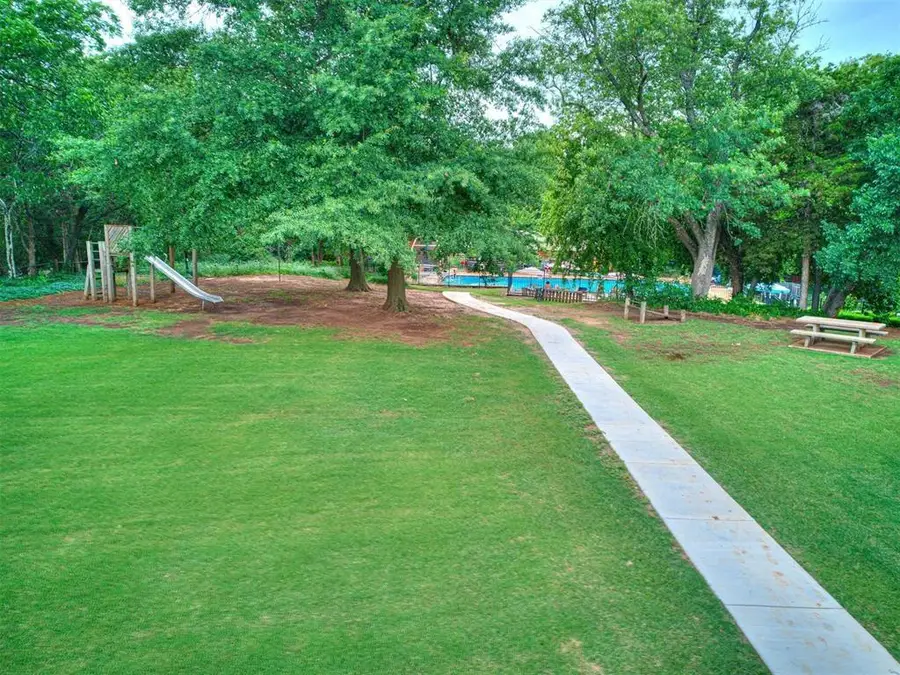6301 Overcourt Manor, Oklahoma City, OK 73132
Local realty services provided by:Better Homes and Gardens Real Estate The Platinum Collective



Listed by:ann ballew
Office:flotilla
MLS#:1176585
Source:OK_OKC
6301 Overcourt Manor,Oklahoma City, OK 73132
$322,000
- 4 Beds
- 3 Baths
- 3,240 sq. ft.
- Single family
- Pending
Price summary
- Price:$322,000
- Price per sq. ft.:$99.38
About this home
** So much home for the money ** Tucked away at the end of a quiet cul-de-sac, this Mediterranean-style home seamlessly blends space in a flexible floor plan to fit your family's lifestyle. A grand entryway with a dramatic winding staircase sets the stage, leading into expansive living areas filled with natural light. The office space on the back of the living room is perfect for study or home school space. The large kitchen offers abundant granite counters and a roomy eating area—ideal for both everyday meals and entertaining. Enjoy the built ins and extra space in the formal dining which can be a flex space for so may uses. There are two roomy master suites—one upstairs and one downstairs—this home offers ideal flexibility for multi-generational living or comfortable guest accommodations. The upstairs master retreat features a private terrace, perfect for morning coffee or evening sunsets. Also upstairs are two additional bedrooms and a full bath. Ample space in the laundry room for an extra fridge or craft table plus a door to the backyard. Step outside to a beautiful flagstone deck that is perfect for fire pit or hot tub. Enjoy direct access to a wooded greenbelt with a walking trail that leads to the community pool and park. Located in the highly sought-after Lansbrook community where residents enjoy over 180 acres of scenic common areas, walking trails, a resort-style swimming pool, four neighborhood parks, and a serene lake for fishing and paddle boating. Lansbrook also hosts beloved neighborhood events including a 4th of July parade and Family Fun Day, Easter egg hunts, a Christmas sleigh ride, and more—offering a true sense of community. This home delivers more than just comfort—it offers a complete lifestyle. Priced below comps for you to make this house your home..... update floors, ext. deck (remove deck and have grass?), etc. Come home to Lansbrook!!
Contact an agent
Home facts
- Year built:1971
- Listing Id #:1176585
- Added:44 day(s) ago
- Updated:August 11, 2025 at 04:10 PM
Rooms and interior
- Bedrooms:4
- Total bathrooms:3
- Full bathrooms:3
- Living area:3,240 sq. ft.
Heating and cooling
- Cooling:Central Electric
- Heating:Central Gas
Structure and exterior
- Year built:1971
- Building area:3,240 sq. ft.
- Lot area:0.16 Acres
Schools
- High school:Putnam City North HS
- Middle school:Hefner MS
- Elementary school:Wiley Post ES
Utilities
- Water:Public
Finances and disclosures
- Price:$322,000
- Price per sq. ft.:$99.38
New listings near 6301 Overcourt Manor
- New
 $225,000Active3 beds 3 baths1,373 sq. ft.
$225,000Active3 beds 3 baths1,373 sq. ft.3312 Hondo Terrace, Yukon, OK 73099
MLS# 1185244Listed by: REDFIN - New
 $370,269Active4 beds 2 baths1,968 sq. ft.
$370,269Active4 beds 2 baths1,968 sq. ft.116 NW 31st Street, Oklahoma City, OK 73118
MLS# 1185298Listed by: REDFIN - New
 $315,000Active3 beds 3 baths2,315 sq. ft.
$315,000Active3 beds 3 baths2,315 sq. ft.2332 NW 112th Terrace, Oklahoma City, OK 73120
MLS# 1185824Listed by: KELLER WILLIAMS CENTRAL OK ED - New
 $249,500Active4 beds 2 baths1,855 sq. ft.
$249,500Active4 beds 2 baths1,855 sq. ft.5401 SE 81st Terrace, Oklahoma City, OK 73135
MLS# 1185914Listed by: TRINITY PROPERTIES - New
 $479,000Active4 beds 4 baths3,036 sq. ft.
$479,000Active4 beds 4 baths3,036 sq. ft.9708 Castle Road, Oklahoma City, OK 73162
MLS# 1184924Listed by: STETSON BENTLEY - New
 $85,000Active2 beds 1 baths824 sq. ft.
$85,000Active2 beds 1 baths824 sq. ft.920 SW 26th Street, Oklahoma City, OK 73109
MLS# 1185026Listed by: METRO FIRST REALTY GROUP - New
 $315,000Active4 beds 2 baths1,849 sq. ft.
$315,000Active4 beds 2 baths1,849 sq. ft.19204 Canyon Creek Place, Edmond, OK 73012
MLS# 1185176Listed by: KELLER WILLIAMS REALTY ELITE - Open Sun, 2 to 4pmNew
 $382,000Active3 beds 3 baths2,289 sq. ft.
$382,000Active3 beds 3 baths2,289 sq. ft.11416 Fairways Avenue, Yukon, OK 73099
MLS# 1185423Listed by: TRINITY PROPERTIES - New
 $214,900Active3 beds 2 baths1,315 sq. ft.
$214,900Active3 beds 2 baths1,315 sq. ft.3205 SW 86th Street, Oklahoma City, OK 73159
MLS# 1185782Listed by: FORGE REALTY GROUP - New
 $420,900Active3 beds 3 baths2,095 sq. ft.
$420,900Active3 beds 3 baths2,095 sq. ft.209 Sage Brush Way, Edmond, OK 73025
MLS# 1185878Listed by: AUTHENTIC REAL ESTATE GROUP

