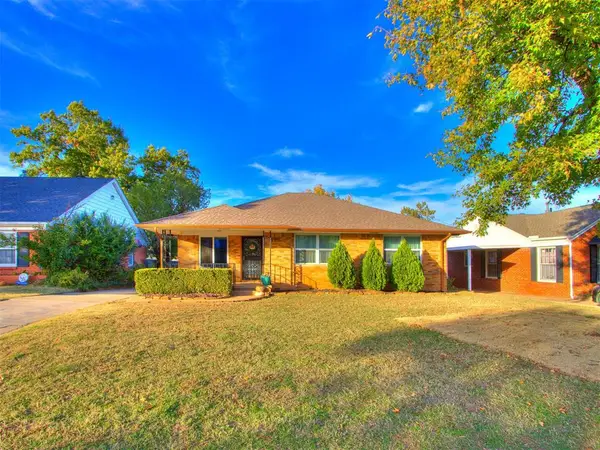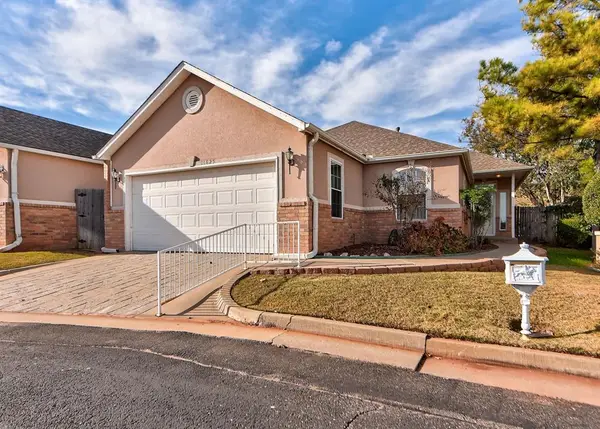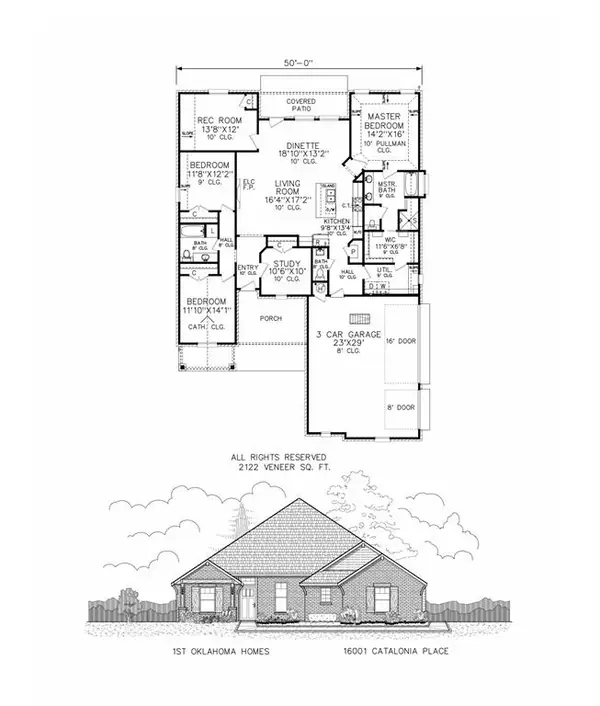6309 Overcourt Manor, Oklahoma City, OK 73132
Local realty services provided by:Better Homes and Gardens Real Estate The Platinum Collective
Listed by: tara levinson
Office: lre realty llc.
MLS#:1183699
Source:OK_OKC
6309 Overcourt Manor,Oklahoma City, OK 73132
$299,900
- 4 Beds
- 3 Baths
- 2,608 sq. ft.
- Single family
- Pending
Price summary
- Price:$299,900
- Price per sq. ft.:$114.99
About this home
Here's a rare opportunity to own a beautifully remodeled mid-century gem in Northwest OKC, offering the perfect blend of new and old. This 4-bedroom, 2.5-bath home retains its classic charm with original refinished cabinetry and a mid-century tiled backsplash in the kitchen, perfectly complemented by sleek quartz countertops. Enjoy entertaining in the formal dining area with its stunning floor-to-ceiling windows and built-in cabinets. The cozy living room features a painted brick fireplace, a wall of paneled built-in cabinets, and a corner wet bar with quartz countertops, flowing seamlessly into an additional living area or study boasting a full wall of built-ins and an oversized window. Spacious bedrooms provide ample storage, and the primary suite offers multiple closets, an updated vanity with quartz countertops and gold hardware, and a newly tiled walk-in shower with matching gold trim. Don't miss out on this unique property – schedule your showing today!
Contact an agent
Home facts
- Year built:1971
- Listing ID #:1183699
- Added:105 day(s) ago
- Updated:November 15, 2025 at 09:07 AM
Rooms and interior
- Bedrooms:4
- Total bathrooms:3
- Full bathrooms:2
- Half bathrooms:1
- Living area:2,608 sq. ft.
Heating and cooling
- Cooling:Central Electric
- Heating:Central Gas
Structure and exterior
- Roof:Composition
- Year built:1971
- Building area:2,608 sq. ft.
- Lot area:0.14 Acres
Schools
- High school:Putnam City North HS
- Middle school:Hefner MS
- Elementary school:Wiley Post ES
Utilities
- Water:Public
Finances and disclosures
- Price:$299,900
- Price per sq. ft.:$114.99
New listings near 6309 Overcourt Manor
- New
 $318,000Active4 beds 2 baths1,853 sq. ft.
$318,000Active4 beds 2 baths1,853 sq. ft.10804 NW 28th Terrace, Yukon, OK 73099
MLS# 1201698Listed by: MODERN ABODE REALTY - Open Sat, 1 to 4pmNew
 $199,999Active3 beds 2 baths1,156 sq. ft.
$199,999Active3 beds 2 baths1,156 sq. ft.727 SE 19th Street, Oklahoma City, OK 73129
MLS# 1200992Listed by: BLACK LABEL REALTY - Open Sun, 2 to 4pmNew
 $624,900Active5 beds 3 baths3,660 sq. ft.
$624,900Active5 beds 3 baths3,660 sq. ft.14200 SE 76th Place, Oklahoma City, OK 73150
MLS# 1201565Listed by: CAPITAL REAL ESTATE LLC - New
 $320,000Active3 beds 2 baths1,396 sq. ft.
$320,000Active3 beds 2 baths1,396 sq. ft.425 NW 44th Street, Oklahoma City, OK 73118
MLS# 1201587Listed by: CHAMBERLAIN REALTY LLC - New
 $270,000Active3 beds 2 baths1,809 sq. ft.
$270,000Active3 beds 2 baths1,809 sq. ft.11625 Haven Place, Oklahoma City, OK 73120
MLS# 1201651Listed by: BOUTIQUE REAL ESTATE INC. - New
 $259,900Active2 beds 2 baths1,441 sq. ft.
$259,900Active2 beds 2 baths1,441 sq. ft.1422 Sunway Street, Oklahoma City, OK 73127
MLS# 1201207Listed by: WHITTINGTON REALTY LLC - New
 $219,900Active3 beds 3 baths1,687 sq. ft.
$219,900Active3 beds 3 baths1,687 sq. ft.10603 N Macarthur Boulevard, Oklahoma City, OK 73162
MLS# 1201592Listed by: EXP REALTY, LLC - New
 $474,900Active4 beds 2 baths2,128 sq. ft.
$474,900Active4 beds 2 baths2,128 sq. ft.16020 Catalonia Place, Oklahoma City, OK 73170
MLS# 1201530Listed by: LUXURY REAL ESTATE - New
 $1,500,000Active3 beds 4 baths4,565 sq. ft.
$1,500,000Active3 beds 4 baths4,565 sq. ft.14900 Wilson Road, Edmond, OK 73013
MLS# 1201599Listed by: KELLER WILLIAMS CENTRAL OK ED - New
 $469,900Active4 beds 3 baths2,122 sq. ft.
$469,900Active4 beds 3 baths2,122 sq. ft.16001 Catalonia Place, Oklahoma City, OK 73170
MLS# 1201529Listed by: LUXURY REAL ESTATE
