631 W California Avenue, Oklahoma City, OK 73102
Local realty services provided by:Better Homes and Gardens Real Estate Paramount
Listed by: cole strickland
Office: metro mark realtors
MLS#:1183375
Source:OK_OKC
631 W California Avenue,Oklahoma City, OK 73102
$2,999,500
- 12 Beds
- 13 Baths
- 9,765 sq. ft.
- Condominium
- Active
Price summary
- Price:$2,999,500
- Price per sq. ft.:$307.17
About this home
Incredible investment opportunity with this Newer Construction in Downtown OKC!! **A quick Cost Segregation study shows upwards of $900k in immediate write off potential!! Contact the listing agent for more details!** Located on the East side of Film Row, this location is perfect for short walks to great restaurants, bars like The Jones Assembly, Bar Arbolada, Big Biang and The Study! As an added bonus, only a 10 minute walk to the Omni, Myriad Gardens, Paycom Center and soon to be brand new Arena for the THUNDER! Investors will love this property for its location as well as the building design and materials. All flooring and most walls are cast-in-place concrete offering long term sustainability as well as high efficiency for utilities. Floor to ceiling windows provide one of the best views of Downtown! John Rex Elementary is a 2 minute walk away! With continued support of the local MAPS project, this area will continue to grow offering a great long term capital investment opportunity! PLUS, a Cost Segregation study has been mostly completed and offers a HUGE immediate tax savings for investors with the new tax code recently approved. Please contact the listing agent for more information on this portion! The building is made up of 6 condo units each with 2 bedrooms, 2 bathrooms, private laundry room and an open kitchen/living space with a smaller balcony space! Access to the 2,000+ sq/ft shared rooftop patio space for each unit is essential to soak in the beautiful sunsets and 360* view of OKC at its best! The first floor has 6 garage spaces with automatic doors giving each unit its own private parking space! And for investors, an additional 750 sq/ft commercial space facing California Ave for additional revenue! This property is currently being professionally managed for both short term and long term rentals. More details provided upon request! This company can continue business for the new owners if desired!
Contact an agent
Home facts
- Year built:2023
- Listing ID #:1183375
- Added:118 day(s) ago
- Updated:November 27, 2025 at 01:31 PM
Rooms and interior
- Bedrooms:12
- Total bathrooms:13
- Full bathrooms:12
- Half bathrooms:1
- Living area:9,765 sq. ft.
Heating and cooling
- Cooling:Central Electric
- Heating:Central Gas
Structure and exterior
- Year built:2023
- Building area:9,765 sq. ft.
- Lot area:0.08 Acres
Schools
- High school:Douglass HS
- Middle school:Moon MS
- Elementary school:John Rex Charter
Finances and disclosures
- Price:$2,999,500
- Price per sq. ft.:$307.17
New listings near 631 W California Avenue
- New
 $90,000Active0.16 Acres
$90,000Active0.16 Acres2513 S Agnew, Oklahoma City, OK 73108
MLS# 1202862Listed by: CASA PRO REALTY INC. - New
 $905,000Active3 beds 3 baths3,503 sq. ft.
$905,000Active3 beds 3 baths3,503 sq. ft.7001 S Cimarron Road, Yukon, OK 73099
MLS# 1203989Listed by: COLDWELL BANKER SELECT - New
 $294,900Active3 beds 2 baths1,761 sq. ft.
$294,900Active3 beds 2 baths1,761 sq. ft.5125 SW 123rd Street, Oklahoma City, OK 73173
MLS# 1204139Listed by: ASN REALTY GROUP LLC - New
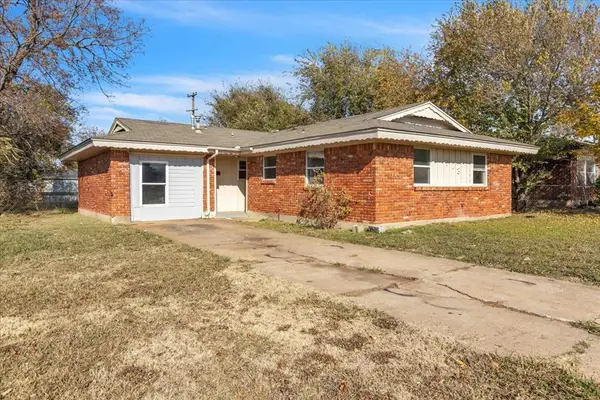 $125,000Active4 beds 2 baths1,257 sq. ft.
$125,000Active4 beds 2 baths1,257 sq. ft.713 NE 37th Street, Oklahoma City, OK 73105
MLS# 1202220Listed by: BRIX REALTY - New
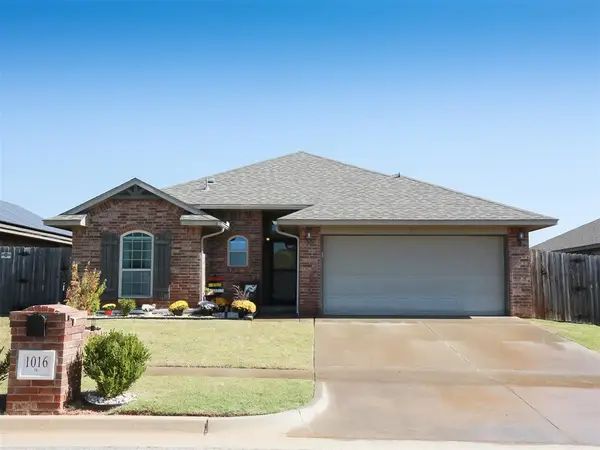 $235,000Active3 beds 2 baths1,403 sq. ft.
$235,000Active3 beds 2 baths1,403 sq. ft.1016 Chestnut Creek Drive, Yukon, OK 73099
MLS# 1202708Listed by: SHOWOKC REAL ESTATE - New
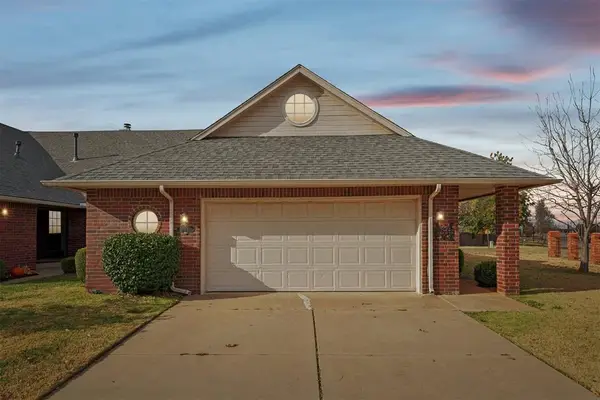 Listed by BHGRE$235,000Active2 beds 2 baths1,642 sq. ft.
Listed by BHGRE$235,000Active2 beds 2 baths1,642 sq. ft.11941 N Mustang Road, Yukon, OK 73099
MLS# 1204130Listed by: BHGRE PARAMOUNT - New
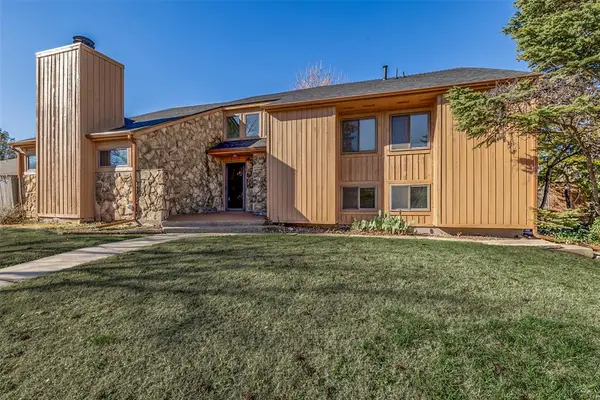 $320,000Active4 beds 3 baths2,658 sq. ft.
$320,000Active4 beds 3 baths2,658 sq. ft.13517 Inverness Avenue, Oklahoma City, OK 73120
MLS# 1203938Listed by: CHINOWTH & COHEN - New
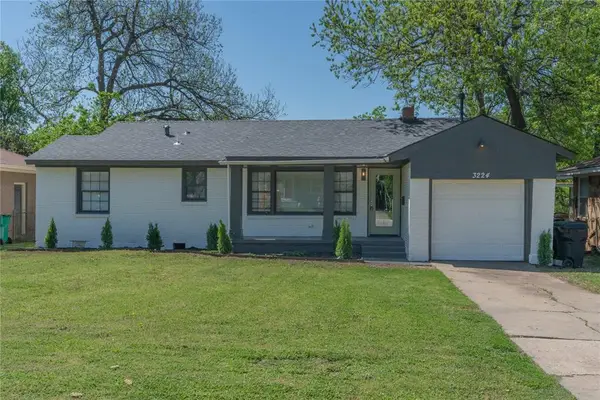 $250,000Active4 beds 3 baths2,046 sq. ft.
$250,000Active4 beds 3 baths2,046 sq. ft.3224 NW 47th Street, Oklahoma City, OK 73112
MLS# 1204094Listed by: LRE REALTY LLC - New
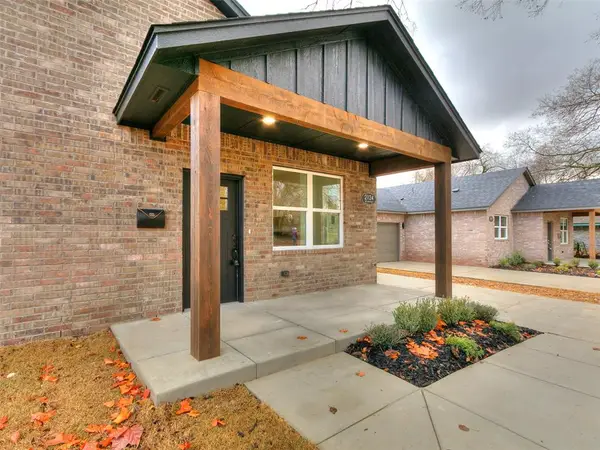 $254,900Active3 beds 2 baths1,442 sq. ft.
$254,900Active3 beds 2 baths1,442 sq. ft.2124 NE 14th Street, Oklahoma City, OK 73117
MLS# 1204123Listed by: LRE REALTY LLC - New
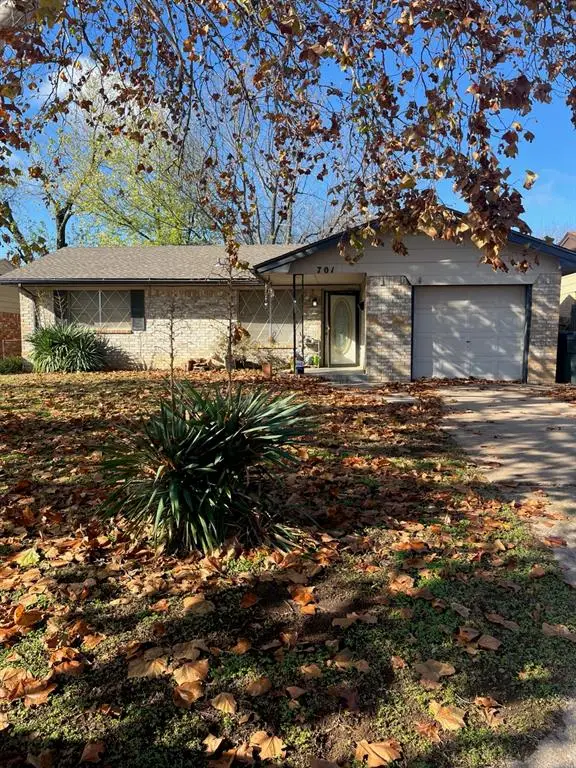 $90,000Active3 beds 1 baths1,006 sq. ft.
$90,000Active3 beds 1 baths1,006 sq. ft.701 Royal Avenue, Oklahoma City, OK 73130
MLS# 1202793Listed by: THE BROKERAGE
