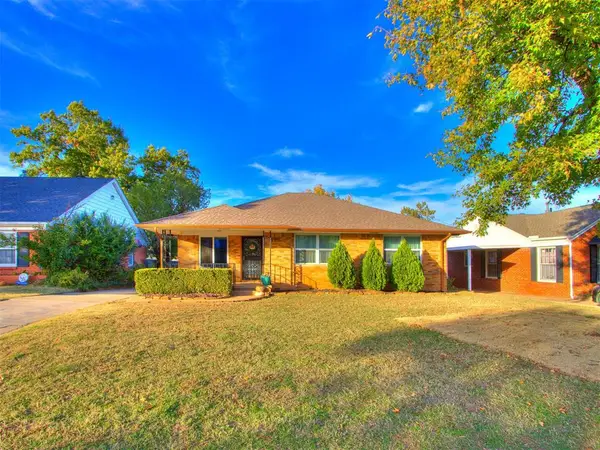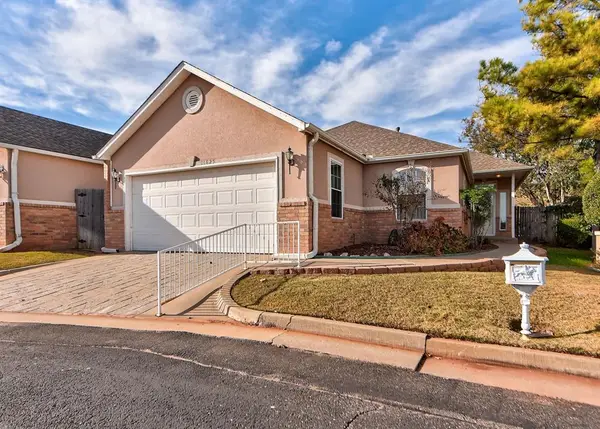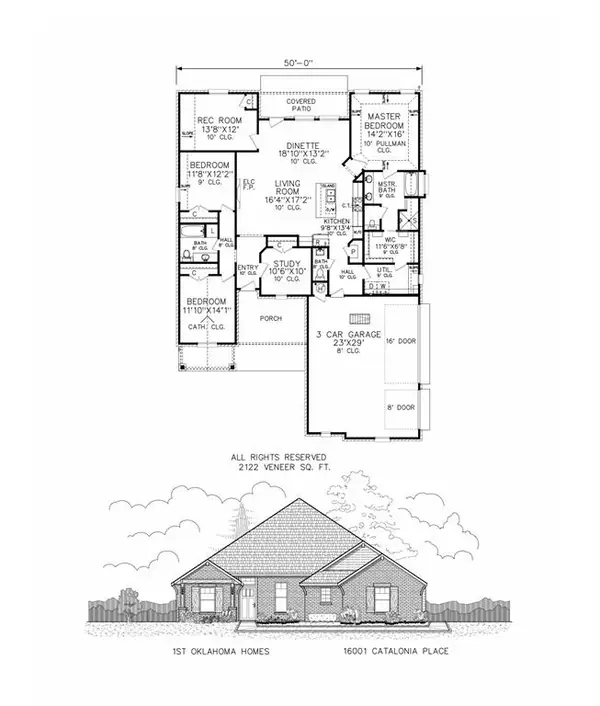6317 Overcourt Manor, Oklahoma City, OK 73132
Local realty services provided by:Better Homes and Gardens Real Estate The Platinum Collective
Listed by: brittany medina
Office: coldwell banker select
MLS#:1184140
Source:OK_OKC
6317 Overcourt Manor,Oklahoma City, OK 73132
$279,900
- 4 Beds
- 3 Baths
- 2,871 sq. ft.
- Single family
- Pending
Price summary
- Price:$279,900
- Price per sq. ft.:$97.49
About this home
Mid-century charm with the perfect modern touches! With 4 bedrooms, 3 bathrooms, 2 living spaces, a breakfast nook, plus formal dining there is plenty of space for everyone to live &/or to entertain. The kitchen features a wet bar, an island, lots of storage, & a stunning art deco cutout cooking area. The primary suite is spacious & has a private balcony, walk-in closet, double vanities, shower, & a linen closet. There is one bedroom and bathroom downstairs that would be great for multi-generational living. Abundance of natural light & storage throughout! Want to hang out outside? Checkout the large patio with pergola, dog run area out back, cozy cove at entrance, or the oversized garage complete with storage & storm shelter. Tired of being at home? No worries...the HOA features a pool, parks, fishing pond, walking trail (access right in the cul-de-sac), & social meetups! Updates include upstairs AC, hot water tank, & lighting fixtures. Exterior wood siding, exterior paint, & pergola rafters recently updated!
Contact an agent
Home facts
- Year built:1972
- Listing ID #:1184140
- Added:102 day(s) ago
- Updated:November 15, 2025 at 09:07 AM
Rooms and interior
- Bedrooms:4
- Total bathrooms:3
- Full bathrooms:3
- Living area:2,871 sq. ft.
Heating and cooling
- Cooling:Zoned Electric
- Heating:Central Gas
Structure and exterior
- Roof:Composition
- Year built:1972
- Building area:2,871 sq. ft.
- Lot area:0.11 Acres
Schools
- High school:Putnam City North HS
- Middle school:Hefner MS
- Elementary school:Wiley Post ES
Utilities
- Water:Public
Finances and disclosures
- Price:$279,900
- Price per sq. ft.:$97.49
New listings near 6317 Overcourt Manor
- New
 $318,000Active4 beds 2 baths1,853 sq. ft.
$318,000Active4 beds 2 baths1,853 sq. ft.10804 NW 28th Terrace, Yukon, OK 73099
MLS# 1201698Listed by: MODERN ABODE REALTY - Open Sat, 1 to 4pmNew
 $199,999Active3 beds 2 baths1,156 sq. ft.
$199,999Active3 beds 2 baths1,156 sq. ft.727 SE 19th Street, Oklahoma City, OK 73129
MLS# 1200992Listed by: BLACK LABEL REALTY - Open Sun, 2 to 4pmNew
 $624,900Active5 beds 3 baths3,660 sq. ft.
$624,900Active5 beds 3 baths3,660 sq. ft.14200 SE 76th Place, Oklahoma City, OK 73150
MLS# 1201565Listed by: CAPITAL REAL ESTATE LLC - New
 $320,000Active3 beds 2 baths1,396 sq. ft.
$320,000Active3 beds 2 baths1,396 sq. ft.425 NW 44th Street, Oklahoma City, OK 73118
MLS# 1201587Listed by: CHAMBERLAIN REALTY LLC - New
 $270,000Active3 beds 2 baths1,809 sq. ft.
$270,000Active3 beds 2 baths1,809 sq. ft.11625 Haven Place, Oklahoma City, OK 73120
MLS# 1201651Listed by: BOUTIQUE REAL ESTATE INC. - New
 $259,900Active2 beds 2 baths1,441 sq. ft.
$259,900Active2 beds 2 baths1,441 sq. ft.1422 Sunway Street, Oklahoma City, OK 73127
MLS# 1201207Listed by: WHITTINGTON REALTY LLC - New
 $219,900Active3 beds 3 baths1,687 sq. ft.
$219,900Active3 beds 3 baths1,687 sq. ft.10603 N Macarthur Boulevard, Oklahoma City, OK 73162
MLS# 1201592Listed by: EXP REALTY, LLC - New
 $474,900Active4 beds 2 baths2,128 sq. ft.
$474,900Active4 beds 2 baths2,128 sq. ft.16020 Catalonia Place, Oklahoma City, OK 73170
MLS# 1201530Listed by: LUXURY REAL ESTATE - New
 $1,500,000Active3 beds 4 baths4,565 sq. ft.
$1,500,000Active3 beds 4 baths4,565 sq. ft.14900 Wilson Road, Edmond, OK 73013
MLS# 1201599Listed by: KELLER WILLIAMS CENTRAL OK ED - New
 $469,900Active4 beds 3 baths2,122 sq. ft.
$469,900Active4 beds 3 baths2,122 sq. ft.16001 Catalonia Place, Oklahoma City, OK 73170
MLS# 1201529Listed by: LUXURY REAL ESTATE
