640 Moraine Avenue, Oklahoma City, OK 73130
Local realty services provided by:Better Homes and Gardens Real Estate The Platinum Collective
Listed by:shawna parker
Office:capital real estate llc.
MLS#:1196309
Source:OK_OKC
640 Moraine Avenue,Oklahoma City, OK 73130
$145,000
- 3 Beds
- 2 Baths
- 1,250 sq. ft.
- Single family
- Active
Price summary
- Price:$145,000
- Price per sq. ft.:$116
About this home
Charming Ranch-Style Home with Spacious Living and Modern Touches
Welcome to 640 Moraine Avenue—a beautifully maintained single-story ranch nestled in a quiet, established neighborhood. This brick-sided home boasts timeless curb appeal with a manicured front lawn, a welcoming entryway, and a private driveway leading to an attached garage.
Step inside to discover a bright and airy layout featuring light tile-patterned flooring, plush carpeting, and textured ceilings throughout. The spacious living areas are bathed in natural light, enhanced by French doors that open to a serene backyard retreat—complete with a fenced yard, patio area, and a handy storage shed.
The heart of the home is the updated kitchen, showcasing gray cabinetry, dark countertops, a tasteful backsplash, and stainless steel appliances including a gas cooktop and wall oven. Whether you're hosting or enjoying a quiet night in, this kitchen is both functional and stylish.
Additional highlights include multiple versatile rooms perfect for bedrooms, home offices, or hobby spaces—all featuring ceiling fans and ample closet space. The bathrooms are well-appointed with vanities, stall showers, and decorative finishes.
This move-in-ready gem offers comfort, space, and convenience—perfect for anyone looking to settle into a welcoming community.
Contact an agent
Home facts
- Year built:1967
- Listing ID #:1196309
- Added:1 day(s) ago
- Updated:October 19, 2025 at 03:11 AM
Rooms and interior
- Bedrooms:3
- Total bathrooms:2
- Full bathrooms:2
- Living area:1,250 sq. ft.
Heating and cooling
- Cooling:Central Electric
- Heating:Central Gas
Structure and exterior
- Roof:Composition
- Year built:1967
- Building area:1,250 sq. ft.
- Lot area:0.17 Acres
Schools
- High school:Star Spencer HS
- Middle school:Star Spencer MS
- Elementary school:Willow Brook ES
Finances and disclosures
- Price:$145,000
- Price per sq. ft.:$116
New listings near 640 Moraine Avenue
- New
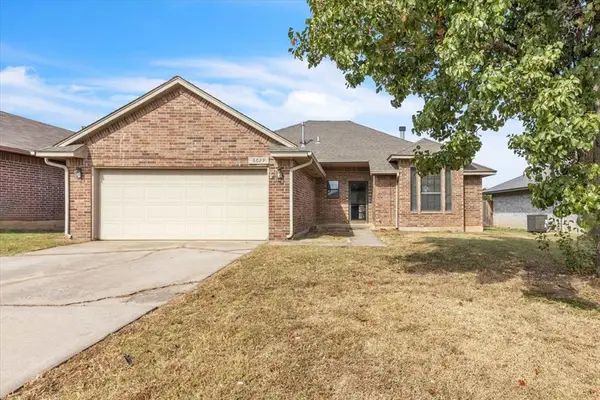 $225,000Active3 beds 2 baths1,497 sq. ft.
$225,000Active3 beds 2 baths1,497 sq. ft.6029 SE 83rd Place, Oklahoma City, OK 73135
MLS# 1195410Listed by: NEXTHOME CENTRAL REAL ESTATE - New
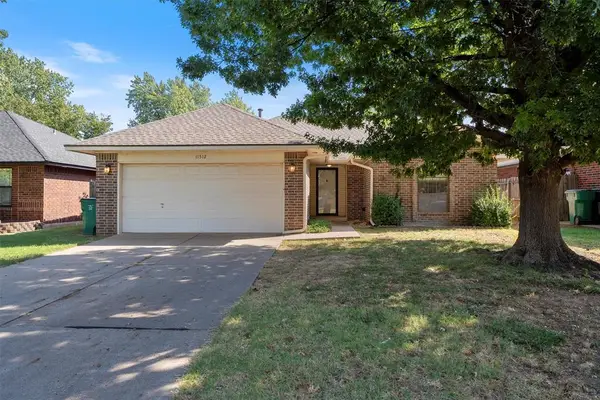 $214,900Active3 beds 2 baths1,249 sq. ft.
$214,900Active3 beds 2 baths1,249 sq. ft.11512 Wallace Avenue, Oklahoma City, OK 73162
MLS# 1196767Listed by: BLING REAL ESTATE - New
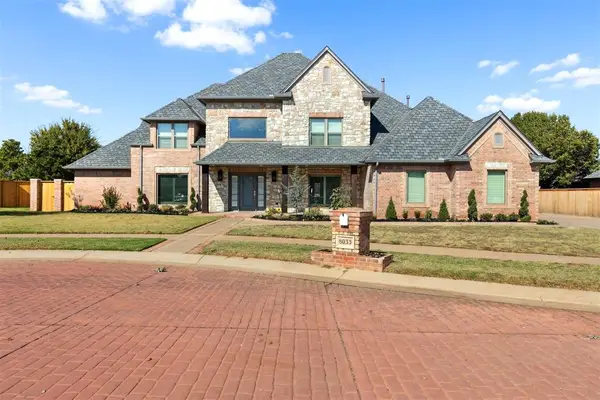 $824,990Active4 beds 4 baths4,767 sq. ft.
$824,990Active4 beds 4 baths4,767 sq. ft.8033 NW 124th Street, Oklahoma City, OK 73142
MLS# 1196781Listed by: SCISSORTAIL RESIDENTIAL REALTY - New
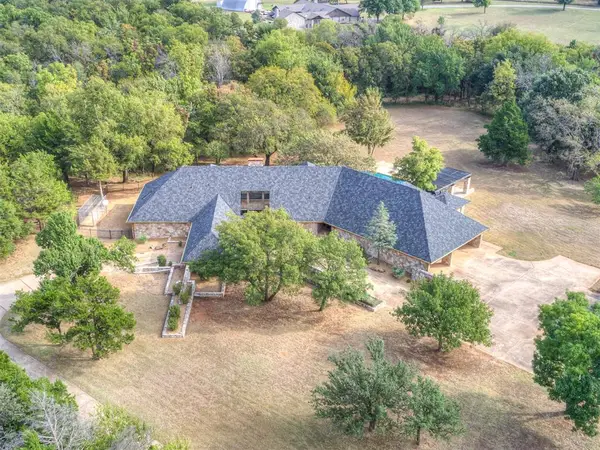 $1,499,000Active6 beds 5 baths6,106 sq. ft.
$1,499,000Active6 beds 5 baths6,106 sq. ft.7413 NW 150th Street, Oklahoma City, OK 73142
MLS# 1196433Listed by: DC KELLEY REALTY - New
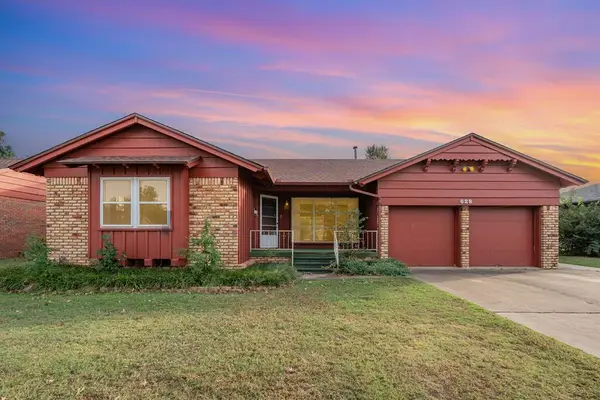 $179,900Active3 beds 3 baths2,135 sq. ft.
$179,900Active3 beds 3 baths2,135 sq. ft.628 SW 43rd Street, Oklahoma City, OK 73109
MLS# 1196218Listed by: WHITTINGTON REALTY - New
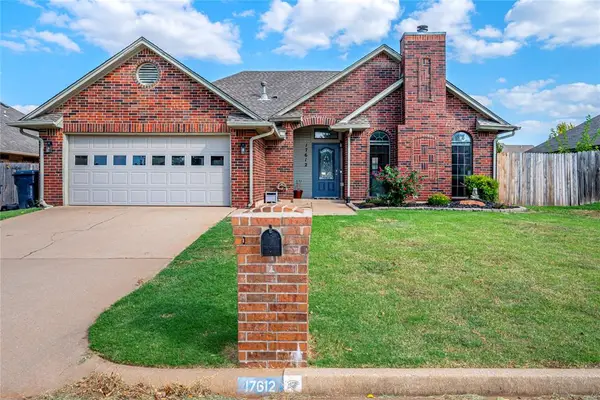 $240,000Active3 beds 2 baths1,591 sq. ft.
$240,000Active3 beds 2 baths1,591 sq. ft.17612 Brass Drive, Edmond, OK 73012
MLS# 1196351Listed by: KELLER WILLIAMS REALTY ADV - Open Sun, 2 to 4pmNew
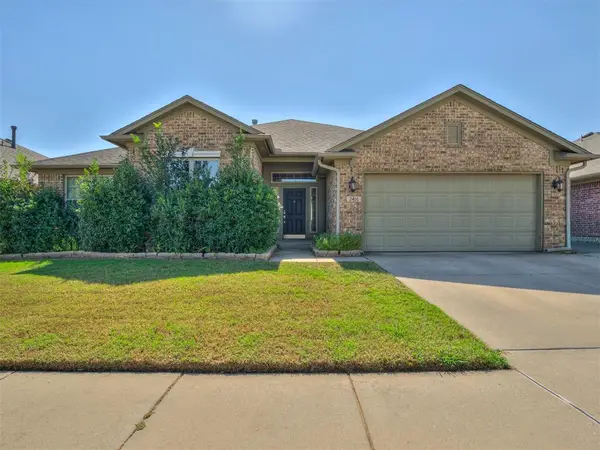 $308,000Active4 beds 2 baths2,190 sq. ft.
$308,000Active4 beds 2 baths2,190 sq. ft.2416 SW 138th Street, Oklahoma City, OK 73170
MLS# 1196735Listed by: COMMUNITY REAL ESTATE - New
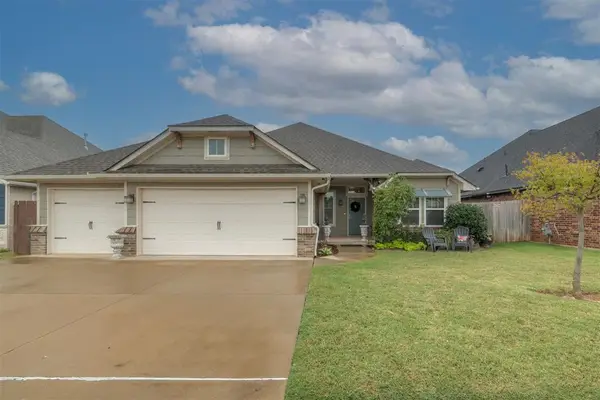 $370,000Active4 beds 3 baths2,143 sq. ft.
$370,000Active4 beds 3 baths2,143 sq. ft.18001 Haslemere Lane, Edmond, OK 73012
MLS# 1196675Listed by: MCGRAW REALTORS (BO) - New
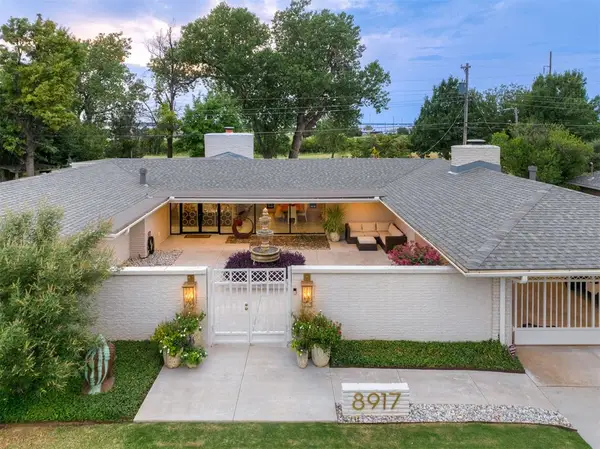 $839,000Active3 beds 3 baths3,172 sq. ft.
$839,000Active3 beds 3 baths3,172 sq. ft.8917 Lakehurst Drive, Oklahoma City, OK 73120
MLS# 1196777Listed by: LIV REALTY LLC
