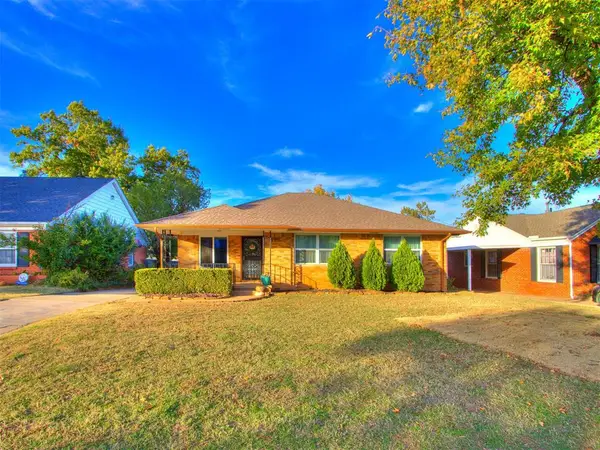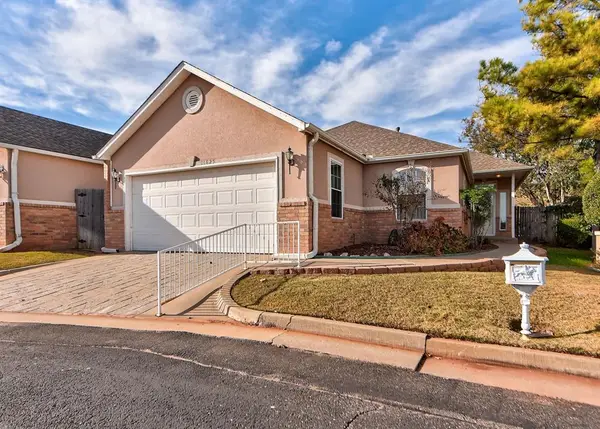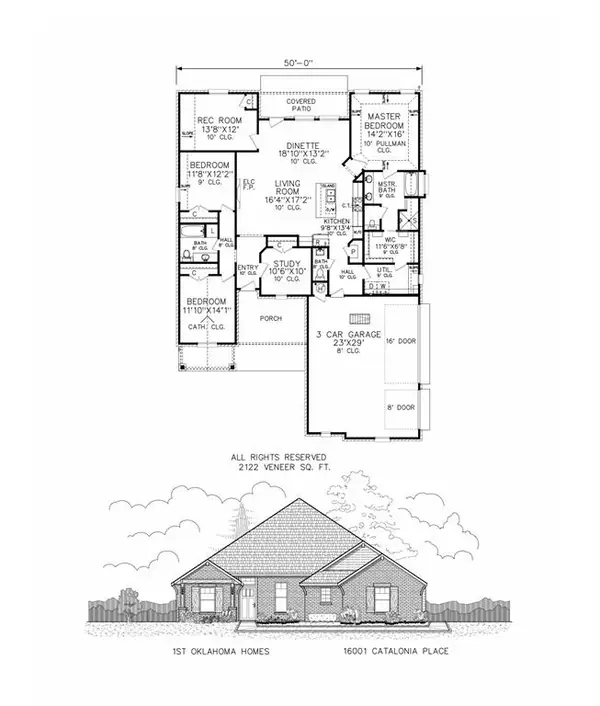6401 Saddleback Drive, Oklahoma City, OK 73150
Local realty services provided by:Better Homes and Gardens Real Estate The Platinum Collective
Listed by: shane willard
Office: century 21 judge fite company
MLS#:1169301
Source:OK_OKC
6401 Saddleback Drive,Oklahoma City, OK 73150
$319,900
- 4 Beds
- 2 Baths
- 2,074 sq. ft.
- Single family
- Pending
Price summary
- Price:$319,900
- Price per sq. ft.:$154.24
About this home
Bursting with charm, this 4-bed, 2-bath gem sits on a full acre (MOL) and is the kind of place that makes you breathe a little deeper. Located in the top-rated Carl Albert School District, just minutes from Tinker AFB and a quick 10-minute hop to Downtown OKC, you get the best of both worlds—privacy and convenience in one perfect package.
Step inside and prepare to be wowed! Vaulted ceilings soar overhead, oversized windows flood the space with light, and a bold fireplace anchors the living room with cozy elegance. Enjoy cooking in a kitchen that offers generous counter space, sleek stainless steel appliances, abundant storage, and convenient bar seating—perfect for casual meals or keeping company close while you cook. .
Out back, it's pure Oklahoma magic—mature trees, wide open space, and that kind of peace you can't put a price on. This isn't just a house—it's a warm, welcoming place to truly feel at home.
Contact an agent
Home facts
- Year built:1986
- Listing ID #:1169301
- Added:171 day(s) ago
- Updated:November 15, 2025 at 09:06 AM
Rooms and interior
- Bedrooms:4
- Total bathrooms:2
- Full bathrooms:2
- Living area:2,074 sq. ft.
Heating and cooling
- Cooling:Central Electric
- Heating:Central Gas
Structure and exterior
- Roof:Architecural Shingle
- Year built:1986
- Building area:2,074 sq. ft.
- Lot area:1 Acres
Schools
- High school:Carl Albert HS
- Middle school:Carl Albert MS
- Elementary school:Barnes ES
Utilities
- Water:Private Well Available
- Sewer:Septic Tank
Finances and disclosures
- Price:$319,900
- Price per sq. ft.:$154.24
New listings near 6401 Saddleback Drive
- New
 $318,000Active4 beds 2 baths1,853 sq. ft.
$318,000Active4 beds 2 baths1,853 sq. ft.10804 NW 28th Terrace, Yukon, OK 73099
MLS# 1201698Listed by: MODERN ABODE REALTY - Open Sat, 1 to 4pmNew
 $199,999Active3 beds 2 baths1,156 sq. ft.
$199,999Active3 beds 2 baths1,156 sq. ft.727 SE 19th Street, Oklahoma City, OK 73129
MLS# 1200992Listed by: BLACK LABEL REALTY - Open Sun, 2 to 4pmNew
 $624,900Active5 beds 3 baths3,660 sq. ft.
$624,900Active5 beds 3 baths3,660 sq. ft.14200 SE 76th Place, Oklahoma City, OK 73150
MLS# 1201565Listed by: CAPITAL REAL ESTATE LLC - New
 $320,000Active3 beds 2 baths1,396 sq. ft.
$320,000Active3 beds 2 baths1,396 sq. ft.425 NW 44th Street, Oklahoma City, OK 73118
MLS# 1201587Listed by: CHAMBERLAIN REALTY LLC - New
 $270,000Active3 beds 2 baths1,809 sq. ft.
$270,000Active3 beds 2 baths1,809 sq. ft.11625 Haven Place, Oklahoma City, OK 73120
MLS# 1201651Listed by: BOUTIQUE REAL ESTATE INC. - New
 $259,900Active2 beds 2 baths1,441 sq. ft.
$259,900Active2 beds 2 baths1,441 sq. ft.1422 Sunway Street, Oklahoma City, OK 73127
MLS# 1201207Listed by: WHITTINGTON REALTY LLC - New
 $219,900Active3 beds 3 baths1,687 sq. ft.
$219,900Active3 beds 3 baths1,687 sq. ft.10603 N Macarthur Boulevard, Oklahoma City, OK 73162
MLS# 1201592Listed by: EXP REALTY, LLC - New
 $474,900Active4 beds 2 baths2,128 sq. ft.
$474,900Active4 beds 2 baths2,128 sq. ft.16020 Catalonia Place, Oklahoma City, OK 73170
MLS# 1201530Listed by: LUXURY REAL ESTATE - New
 $1,500,000Active3 beds 4 baths4,565 sq. ft.
$1,500,000Active3 beds 4 baths4,565 sq. ft.14900 Wilson Road, Edmond, OK 73013
MLS# 1201599Listed by: KELLER WILLIAMS CENTRAL OK ED - New
 $469,900Active4 beds 3 baths2,122 sq. ft.
$469,900Active4 beds 3 baths2,122 sq. ft.16001 Catalonia Place, Oklahoma City, OK 73170
MLS# 1201529Listed by: LUXURY REAL ESTATE
