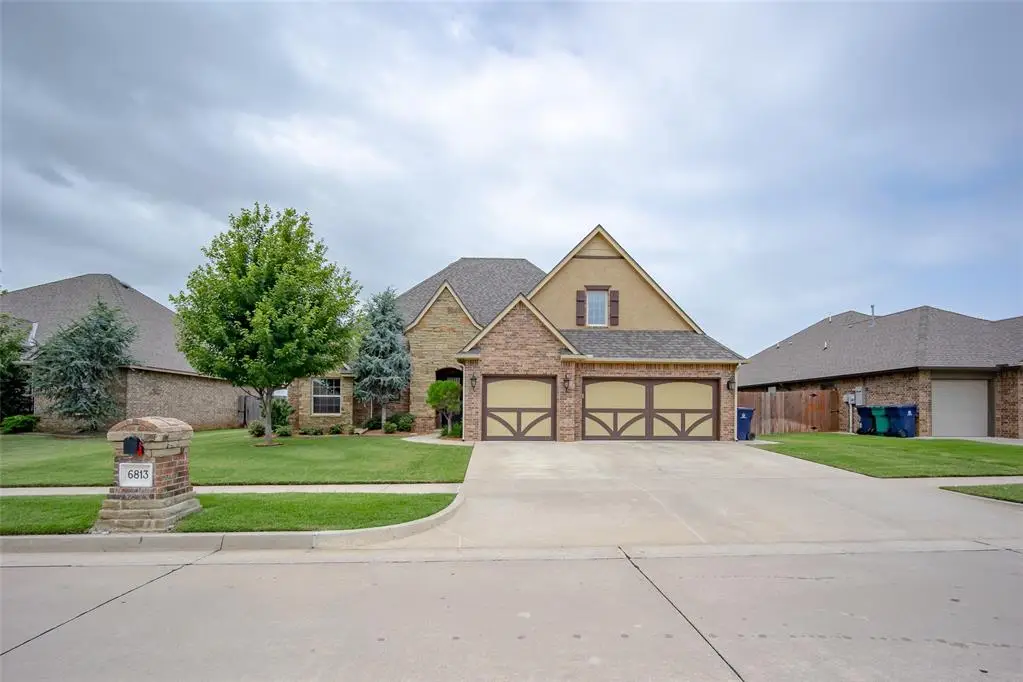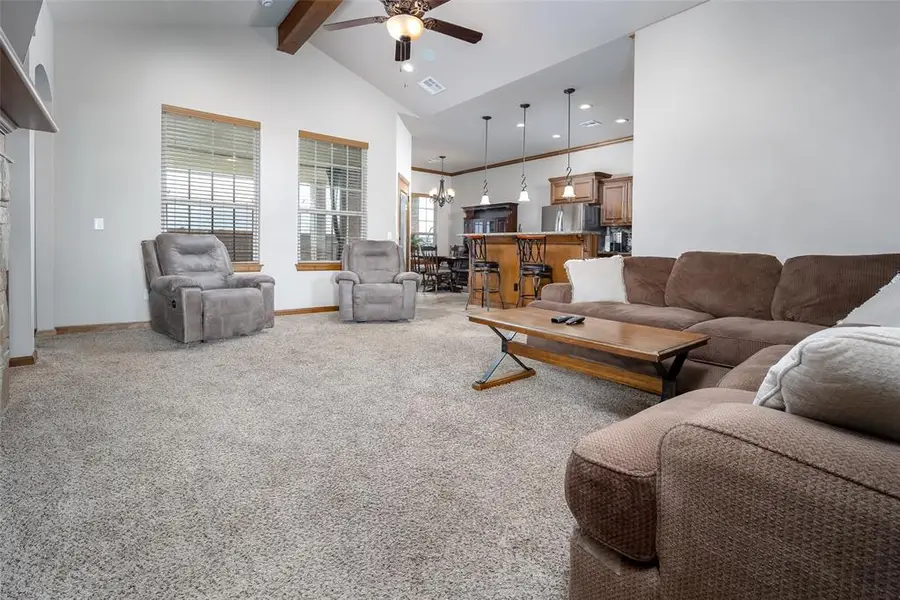6813 Chelsey Lane, Oklahoma City, OK 73132
Local realty services provided by:Better Homes and Gardens Real Estate Paramount



Listed by:jeffrey williams
Office:mcgraw realtors (bo)
MLS#:1175927
Source:OK_OKC
6813 Chelsey Lane,Oklahoma City, OK 73132
$389,900
- 3 Beds
- 4 Baths
- 2,517 sq. ft.
- Single family
- Pending
Price summary
- Price:$389,900
- Price per sq. ft.:$154.91
About this home
Welcome home to River Bend Estates! This delightful home features 2,517 square feet with 3 bedrooms/2.1 bathrooms and is situated in a quiet, friendly neighborhood. As you step inside, you'll be greeted by an expansive open floor plan, featuring high ceilings, and an abundance of natural light. The large kitchen is equipped with stainless steel appliances, granite countertops, and a spacious island perfect for entertaining. The owner suite is a true retreat, boasting a luxurious en-suite bathroom with a large jetted tub, dual vanities, and a walk-in closet. Additional bedrooms are generously sized, providing ample space for family and guests. The three-car garage boasts an in-ground storm shelter. Outside, the backyard offers a private oasis, complete with a covered patio, above ground pool and plenty of room for outdoor activities. This home is conveniently located near entertainment, shopping, and dining with NW Expressway and Kilpatrick Turnpike just minutes away. Don't miss the opportunity to make this your home! Schedule a showing today!
Contact an agent
Home facts
- Year built:2014
- Listing Id #:1175927
- Added:55 day(s) ago
- Updated:August 08, 2025 at 07:27 AM
Rooms and interior
- Bedrooms:3
- Total bathrooms:4
- Full bathrooms:2
- Half bathrooms:2
- Living area:2,517 sq. ft.
Heating and cooling
- Cooling:Central Electric
- Heating:Central Gas
Structure and exterior
- Roof:Composition
- Year built:2014
- Building area:2,517 sq. ft.
- Lot area:0.21 Acres
Schools
- High school:Putnam City HS
- Middle school:Cooper MS
- Elementary school:Northridge ES
Utilities
- Water:Public
Finances and disclosures
- Price:$389,900
- Price per sq. ft.:$154.91
New listings near 6813 Chelsey Lane
- New
 $225,000Active3 beds 3 baths1,373 sq. ft.
$225,000Active3 beds 3 baths1,373 sq. ft.3312 Hondo Terrace, Yukon, OK 73099
MLS# 1185244Listed by: REDFIN - New
 $370,269Active4 beds 2 baths1,968 sq. ft.
$370,269Active4 beds 2 baths1,968 sq. ft.116 NW 31st Street, Oklahoma City, OK 73118
MLS# 1185298Listed by: REDFIN - New
 $315,000Active3 beds 3 baths2,315 sq. ft.
$315,000Active3 beds 3 baths2,315 sq. ft.2332 NW 112th Terrace, Oklahoma City, OK 73120
MLS# 1185824Listed by: KELLER WILLIAMS CENTRAL OK ED - New
 $249,500Active4 beds 2 baths1,855 sq. ft.
$249,500Active4 beds 2 baths1,855 sq. ft.5401 SE 81st Terrace, Oklahoma City, OK 73135
MLS# 1185914Listed by: TRINITY PROPERTIES - New
 $479,000Active4 beds 4 baths3,036 sq. ft.
$479,000Active4 beds 4 baths3,036 sq. ft.9708 Castle Road, Oklahoma City, OK 73162
MLS# 1184924Listed by: STETSON BENTLEY - New
 $85,000Active2 beds 1 baths824 sq. ft.
$85,000Active2 beds 1 baths824 sq. ft.920 SW 26th Street, Oklahoma City, OK 73109
MLS# 1185026Listed by: METRO FIRST REALTY GROUP - New
 $315,000Active4 beds 2 baths1,849 sq. ft.
$315,000Active4 beds 2 baths1,849 sq. ft.19204 Canyon Creek Place, Edmond, OK 73012
MLS# 1185176Listed by: KELLER WILLIAMS REALTY ELITE - Open Sun, 2 to 4pmNew
 $382,000Active3 beds 3 baths2,289 sq. ft.
$382,000Active3 beds 3 baths2,289 sq. ft.11416 Fairways Avenue, Yukon, OK 73099
MLS# 1185423Listed by: TRINITY PROPERTIES - New
 $214,900Active3 beds 2 baths1,315 sq. ft.
$214,900Active3 beds 2 baths1,315 sq. ft.3205 SW 86th Street, Oklahoma City, OK 73159
MLS# 1185782Listed by: FORGE REALTY GROUP - New
 $420,900Active3 beds 3 baths2,095 sq. ft.
$420,900Active3 beds 3 baths2,095 sq. ft.209 Sage Brush Way, Edmond, OK 73025
MLS# 1185878Listed by: AUTHENTIC REAL ESTATE GROUP

