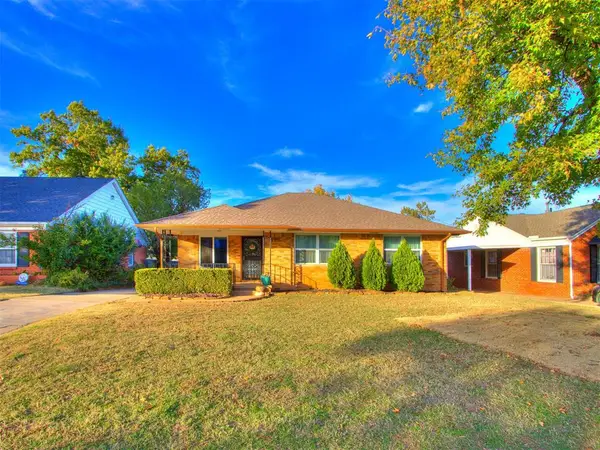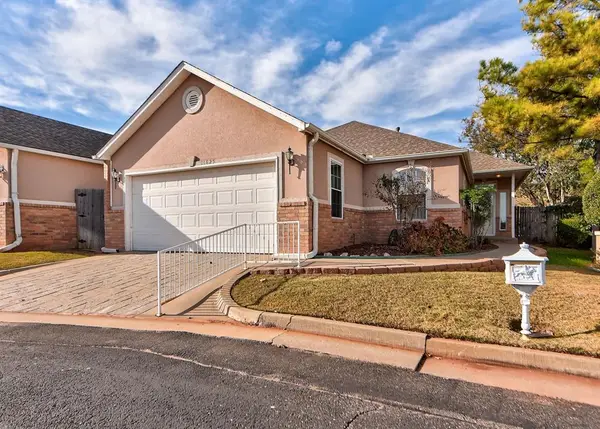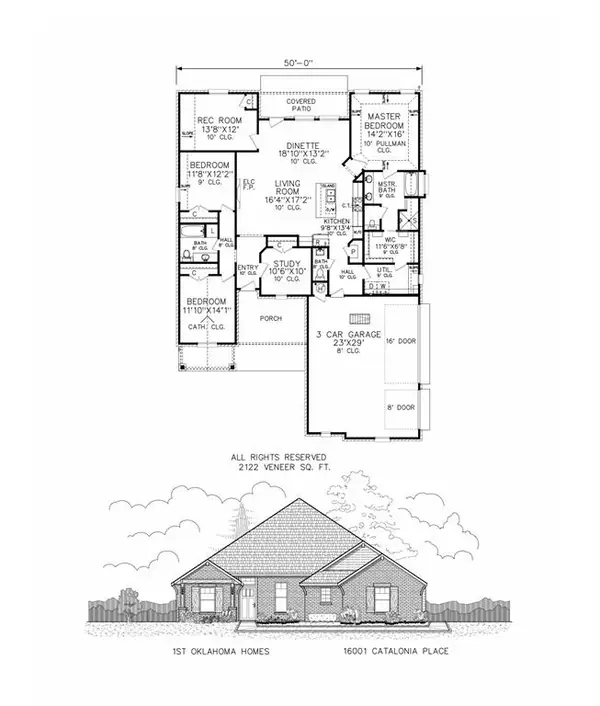7818 Old Hickory Lane, Oklahoma City, OK 73116
Local realty services provided by:Better Homes and Gardens Real Estate The Platinum Collective
Listed by: micki hernupont
Office: pr agency, llc.
MLS#:1184623
Source:OK_OKC
7818 Old Hickory Lane,Oklahoma City, OK 73116
$249,000
- 2 Beds
- 3 Baths
- 2,200 sq. ft.
- Townhouse
- Pending
Price summary
- Price:$249,000
- Price per sq. ft.:$113.18
About this home
The absolute heart of OKC. This is a private community where they manage the grounds and cover the exterior maintenance of the homes. 2 car garage separated by a 3/4 wall leads into your own personal private courtyard. Open views from living, dining into the kitchen. 1/2 bath downstairs off the entry area. Nice size kitchen with granite counters, a breakfast bar and all appliances are less than 2 years old. The heat and air units are both new, 1 controls the downstairs, 1 the upstairs. Living room with a gas fireplace is spacious as well as the dining room. The primary bedroom with on suite bathroom is LARGE with 2 walk in closets. 2nd bedroom is large as well with on suite bath, walkin closet and linen closet. There is also an area upstairs which makes an incredible office area. Anyone wanting easy living, exterior yard and maintenance covered, where you can pick up and leave, travel, visit kids and grands would love this lifestyle. 1 mile from Hefner Lake and dog park.
Contact an agent
Home facts
- Year built:1978
- Listing ID #:1184623
- Added:99 day(s) ago
- Updated:November 15, 2025 at 09:07 AM
Rooms and interior
- Bedrooms:2
- Total bathrooms:3
- Full bathrooms:2
- Half bathrooms:1
- Living area:2,200 sq. ft.
Heating and cooling
- Cooling:Central Electric
- Heating:Central Gas
Structure and exterior
- Roof:Composition
- Year built:1978
- Building area:2,200 sq. ft.
Schools
- High school:John Marshall HS
- Middle school:John Marshall MS
- Elementary school:Nichols Hills ES
Utilities
- Water:Public
Finances and disclosures
- Price:$249,000
- Price per sq. ft.:$113.18
New listings near 7818 Old Hickory Lane
- New
 $318,000Active4 beds 2 baths1,853 sq. ft.
$318,000Active4 beds 2 baths1,853 sq. ft.10804 NW 28th Terrace, Yukon, OK 73099
MLS# 1201698Listed by: MODERN ABODE REALTY - Open Sat, 1 to 4pmNew
 $199,999Active3 beds 2 baths1,156 sq. ft.
$199,999Active3 beds 2 baths1,156 sq. ft.727 SE 19th Street, Oklahoma City, OK 73129
MLS# 1200992Listed by: BLACK LABEL REALTY - Open Sun, 2 to 4pmNew
 $624,900Active5 beds 3 baths3,660 sq. ft.
$624,900Active5 beds 3 baths3,660 sq. ft.14200 SE 76th Place, Oklahoma City, OK 73150
MLS# 1201565Listed by: CAPITAL REAL ESTATE LLC - New
 $320,000Active3 beds 2 baths1,396 sq. ft.
$320,000Active3 beds 2 baths1,396 sq. ft.425 NW 44th Street, Oklahoma City, OK 73118
MLS# 1201587Listed by: CHAMBERLAIN REALTY LLC - New
 $270,000Active3 beds 2 baths1,809 sq. ft.
$270,000Active3 beds 2 baths1,809 sq. ft.11625 Haven Place, Oklahoma City, OK 73120
MLS# 1201651Listed by: BOUTIQUE REAL ESTATE INC. - New
 $259,900Active2 beds 2 baths1,441 sq. ft.
$259,900Active2 beds 2 baths1,441 sq. ft.1422 Sunway Street, Oklahoma City, OK 73127
MLS# 1201207Listed by: WHITTINGTON REALTY LLC - New
 $219,900Active3 beds 3 baths1,687 sq. ft.
$219,900Active3 beds 3 baths1,687 sq. ft.10603 N Macarthur Boulevard, Oklahoma City, OK 73162
MLS# 1201592Listed by: EXP REALTY, LLC - New
 $474,900Active4 beds 2 baths2,128 sq. ft.
$474,900Active4 beds 2 baths2,128 sq. ft.16020 Catalonia Place, Oklahoma City, OK 73170
MLS# 1201530Listed by: LUXURY REAL ESTATE - New
 $1,500,000Active3 beds 4 baths4,565 sq. ft.
$1,500,000Active3 beds 4 baths4,565 sq. ft.14900 Wilson Road, Edmond, OK 73013
MLS# 1201599Listed by: KELLER WILLIAMS CENTRAL OK ED - New
 $469,900Active4 beds 3 baths2,122 sq. ft.
$469,900Active4 beds 3 baths2,122 sq. ft.16001 Catalonia Place, Oklahoma City, OK 73170
MLS# 1201529Listed by: LUXURY REAL ESTATE
