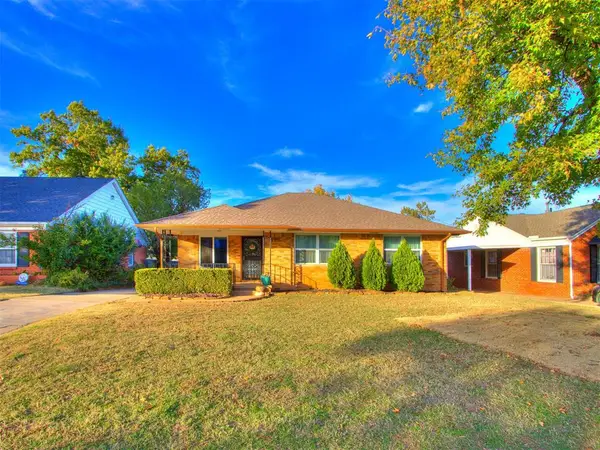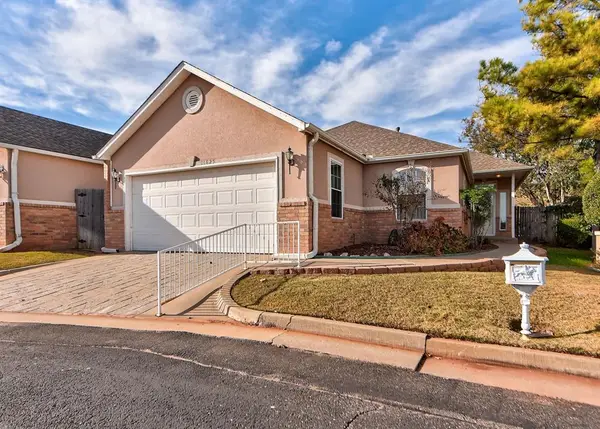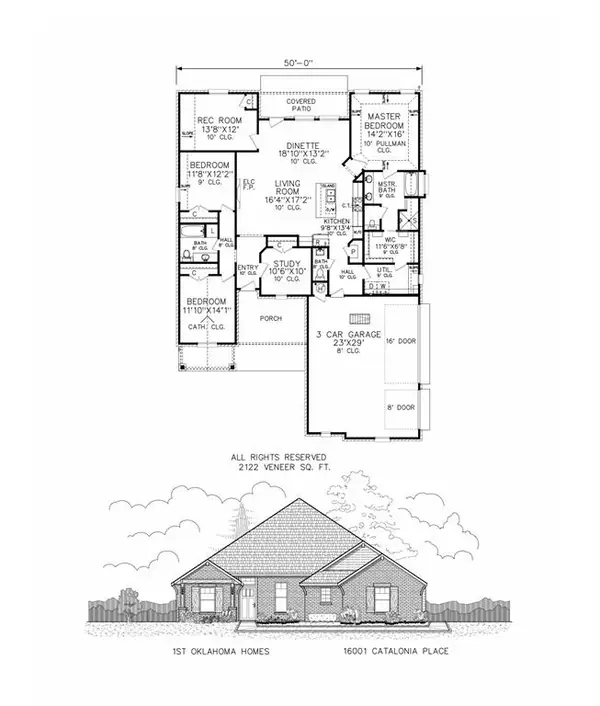8005 John Robert Drive, Oklahoma City, OK 73135
Local realty services provided by:Better Homes and Gardens Real Estate Paramount
Listed by: chequita hawkins
Office: keller williams realty elite
MLS#:1193037
Source:OK_OKC
8005 John Robert Drive,Oklahoma City, OK 73135
$260,000
- 4 Beds
- 2 Baths
- 1,754 sq. ft.
- Single family
- Pending
Price summary
- Price:$260,000
- Price per sq. ft.:$148.23
About this home
Check out this extremely well-maintained 4-bed, 2-bath home just 8 minutes from the back gate of Tinker AFB and only 3 minutes to the Oklahoma Heart Hospital! This spacious property offers an open-concept floor plan that seamlessly connects the living, dining, and kitchen areas. The kitchen is a cook’s dream with abundant storage, a large pantry, and the refrigerator included. The thoughtful split floor plan places the 3 secondary bedrooms on one side of the home and the private primary suite on the other. The primary retreat features a large walk-in closet, double vanities, a separate shower, and a relaxing jetted tub. Enjoy the outdoors in the fully fenced and beautifully manicured backyard, complete with a spacious storage shed. Major recent improvements include a new roof (Nov. 2024), water heater, garage door, and storage shed. Conveniently located with quick access to I-240, this home checks all the boxes for comfort and accessibility.
Don’t miss your chance to make this your new home—schedule a showing today!
Contact an agent
Home facts
- Year built:2007
- Listing ID #:1193037
- Added:45 day(s) ago
- Updated:November 15, 2025 at 09:06 AM
Rooms and interior
- Bedrooms:4
- Total bathrooms:2
- Full bathrooms:2
- Living area:1,754 sq. ft.
Heating and cooling
- Cooling:Central Electric
- Heating:Central Gas
Structure and exterior
- Roof:Composition
- Year built:2007
- Building area:1,754 sq. ft.
- Lot area:0.16 Acres
Schools
- High school:Midwest City HS
- Middle school:Midwest City MS
- Elementary school:Parkview ES
Utilities
- Water:Public
Finances and disclosures
- Price:$260,000
- Price per sq. ft.:$148.23
New listings near 8005 John Robert Drive
- New
 $318,000Active4 beds 2 baths1,853 sq. ft.
$318,000Active4 beds 2 baths1,853 sq. ft.10804 NW 28th Terrace, Yukon, OK 73099
MLS# 1201698Listed by: MODERN ABODE REALTY - Open Sat, 1 to 4pmNew
 $199,999Active3 beds 2 baths1,156 sq. ft.
$199,999Active3 beds 2 baths1,156 sq. ft.727 SE 19th Street, Oklahoma City, OK 73129
MLS# 1200992Listed by: BLACK LABEL REALTY - Open Sun, 2 to 4pmNew
 $624,900Active5 beds 3 baths3,660 sq. ft.
$624,900Active5 beds 3 baths3,660 sq. ft.14200 SE 76th Place, Oklahoma City, OK 73150
MLS# 1201565Listed by: CAPITAL REAL ESTATE LLC - New
 $320,000Active3 beds 2 baths1,396 sq. ft.
$320,000Active3 beds 2 baths1,396 sq. ft.425 NW 44th Street, Oklahoma City, OK 73118
MLS# 1201587Listed by: CHAMBERLAIN REALTY LLC - New
 $270,000Active3 beds 2 baths1,809 sq. ft.
$270,000Active3 beds 2 baths1,809 sq. ft.11625 Haven Place, Oklahoma City, OK 73120
MLS# 1201651Listed by: BOUTIQUE REAL ESTATE INC. - New
 $259,900Active2 beds 2 baths1,441 sq. ft.
$259,900Active2 beds 2 baths1,441 sq. ft.1422 Sunway Street, Oklahoma City, OK 73127
MLS# 1201207Listed by: WHITTINGTON REALTY LLC - New
 $219,900Active3 beds 3 baths1,687 sq. ft.
$219,900Active3 beds 3 baths1,687 sq. ft.10603 N Macarthur Boulevard, Oklahoma City, OK 73162
MLS# 1201592Listed by: EXP REALTY, LLC - New
 $474,900Active4 beds 2 baths2,128 sq. ft.
$474,900Active4 beds 2 baths2,128 sq. ft.16020 Catalonia Place, Oklahoma City, OK 73170
MLS# 1201530Listed by: LUXURY REAL ESTATE - New
 $1,500,000Active3 beds 4 baths4,565 sq. ft.
$1,500,000Active3 beds 4 baths4,565 sq. ft.14900 Wilson Road, Edmond, OK 73013
MLS# 1201599Listed by: KELLER WILLIAMS CENTRAL OK ED - New
 $469,900Active4 beds 3 baths2,122 sq. ft.
$469,900Active4 beds 3 baths2,122 sq. ft.16001 Catalonia Place, Oklahoma City, OK 73170
MLS# 1201529Listed by: LUXURY REAL ESTATE
