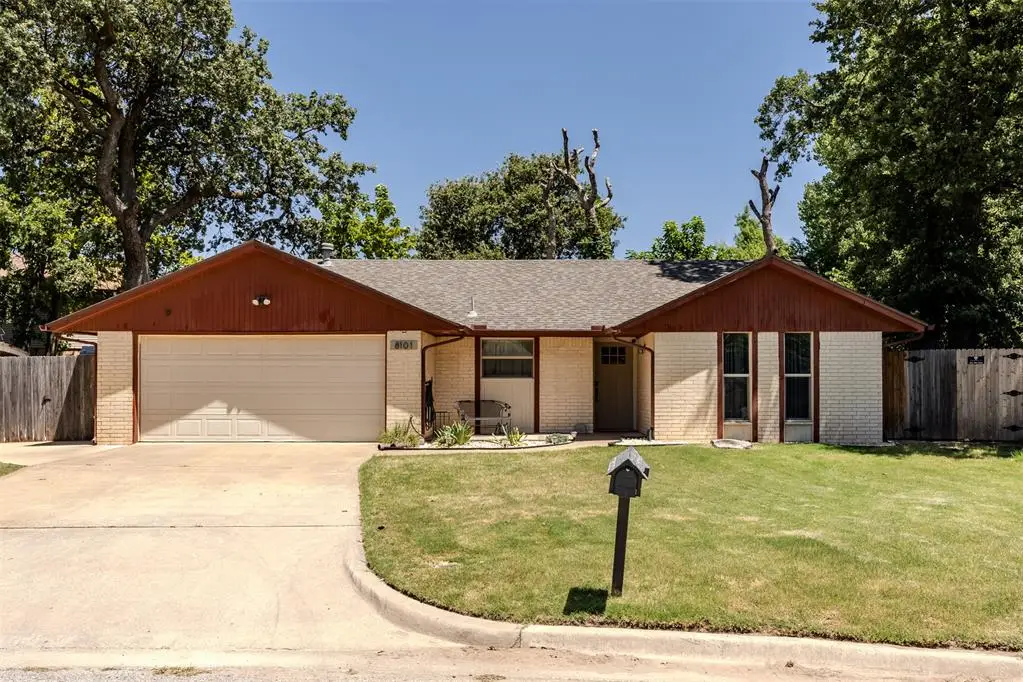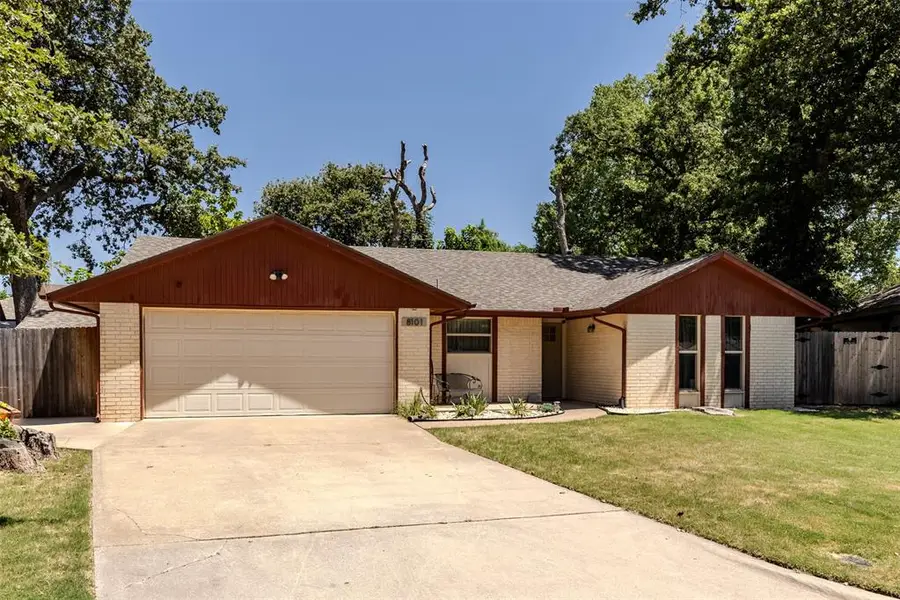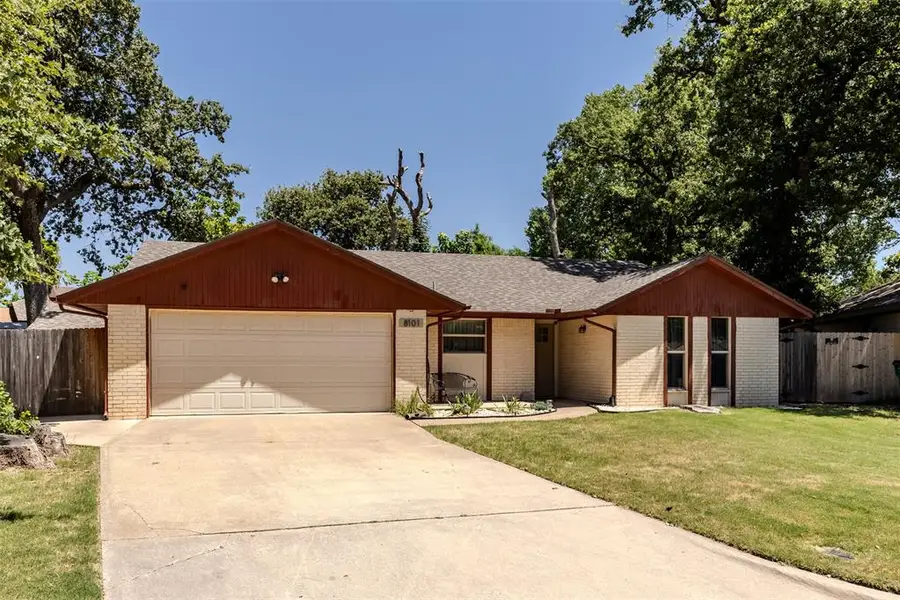8101 NW 8th Street, Oklahoma City, OK 73127
Local realty services provided by:Better Homes and Gardens Real Estate The Platinum Collective



Listed by:sheryl underhill
Office:keller williams realty elite
MLS#:1183332
Source:OK_OKC
8101 NW 8th Street,Oklahoma City, OK 73127
$215,000
- 3 Beds
- 2 Baths
- 1,576 sq. ft.
- Single family
- Pending
Price summary
- Price:$215,000
- Price per sq. ft.:$136.42
About this home
This beautifully updated home is packed with charm, functionality, and space! Step inside to find a modern interior featuring stunning granite countertops, fresh finishes, and a thoughtful layout. The highlight? An incredible sunroom filled with natural light — perfect for morning coffee, a home office, or cozy evenings. This kitchen with subway tile, granite, and newer appliances gives ample space for meal prep or hosting friends. The open concept to the living room which is very spacious has a floor to ceiling brick fireplace with large hearth. The split floorplan with a large primary suite and secondary beds leaves ample space for all. Both bathrooms have been completely renovated. New hot water tank 2024. Added insulation added to the house as well! Outside, you'll love the multiple storage options with two separate storage buildings—one attached to the home for easy access and another freestanding for even more space. There's also a convenient outdoor storm shelter for added peace of mind. This home combines comfort, style, and practicality all in one package — don’t miss your chance to make it yours!
Contact an agent
Home facts
- Year built:1974
- Listing Id #:1183332
- Added:14 day(s) ago
- Updated:August 08, 2025 at 07:27 AM
Rooms and interior
- Bedrooms:3
- Total bathrooms:2
- Full bathrooms:2
- Living area:1,576 sq. ft.
Heating and cooling
- Cooling:Central Electric
- Heating:Central Gas
Structure and exterior
- Roof:Composition
- Year built:1974
- Building area:1,576 sq. ft.
- Lot area:0.14 Acres
Schools
- High school:Western Heights HS
- Middle school:Western Heights MS
- Elementary school:Council Grove ES
Utilities
- Water:Public
Finances and disclosures
- Price:$215,000
- Price per sq. ft.:$136.42
New listings near 8101 NW 8th Street
- New
 $225,000Active3 beds 3 baths1,373 sq. ft.
$225,000Active3 beds 3 baths1,373 sq. ft.3312 Hondo Terrace, Yukon, OK 73099
MLS# 1185244Listed by: REDFIN - New
 $370,269Active4 beds 2 baths1,968 sq. ft.
$370,269Active4 beds 2 baths1,968 sq. ft.116 NW 31st Street, Oklahoma City, OK 73118
MLS# 1185298Listed by: REDFIN - New
 $315,000Active3 beds 3 baths2,315 sq. ft.
$315,000Active3 beds 3 baths2,315 sq. ft.2332 NW 112th Terrace, Oklahoma City, OK 73120
MLS# 1185824Listed by: KELLER WILLIAMS CENTRAL OK ED - New
 $249,500Active4 beds 2 baths1,855 sq. ft.
$249,500Active4 beds 2 baths1,855 sq. ft.5401 SE 81st Terrace, Oklahoma City, OK 73135
MLS# 1185914Listed by: TRINITY PROPERTIES - New
 $479,000Active4 beds 4 baths3,036 sq. ft.
$479,000Active4 beds 4 baths3,036 sq. ft.9708 Castle Road, Oklahoma City, OK 73162
MLS# 1184924Listed by: STETSON BENTLEY - New
 $85,000Active2 beds 1 baths824 sq. ft.
$85,000Active2 beds 1 baths824 sq. ft.920 SW 26th Street, Oklahoma City, OK 73109
MLS# 1185026Listed by: METRO FIRST REALTY GROUP - New
 $315,000Active4 beds 2 baths1,849 sq. ft.
$315,000Active4 beds 2 baths1,849 sq. ft.19204 Canyon Creek Place, Edmond, OK 73012
MLS# 1185176Listed by: KELLER WILLIAMS REALTY ELITE - Open Sun, 2 to 4pmNew
 $382,000Active3 beds 3 baths2,289 sq. ft.
$382,000Active3 beds 3 baths2,289 sq. ft.11416 Fairways Avenue, Yukon, OK 73099
MLS# 1185423Listed by: TRINITY PROPERTIES - New
 $214,900Active3 beds 2 baths1,315 sq. ft.
$214,900Active3 beds 2 baths1,315 sq. ft.3205 SW 86th Street, Oklahoma City, OK 73159
MLS# 1185782Listed by: FORGE REALTY GROUP - New
 $420,900Active3 beds 3 baths2,095 sq. ft.
$420,900Active3 beds 3 baths2,095 sq. ft.209 Sage Brush Way, Edmond, OK 73025
MLS# 1185878Listed by: AUTHENTIC REAL ESTATE GROUP

