8124 NW 119th Street, Oklahoma City, OK 73162
Local realty services provided by:Better Homes and Gardens Real Estate Paramount
Listed by: anthony coby
Office: keller williams realty elite
MLS#:1195287
Source:OK_OKC
8124 NW 119th Street,Oklahoma City, OK 73162
$275,000
- 4 Beds
- 3 Baths
- 2,273 sq. ft.
- Single family
- Pending
Price summary
- Price:$275,000
- Price per sq. ft.:$120.99
About this home
This 4-bedroom, 2-bath home offers just over 2,200 square feet of comfortable living space in a quiet, established neighborhood in northwest Oklahoma City.
The main living area features a brick fireplace, tall ceilings, and large windows that fill the room with natural light. The open layout connects the living, dining, and kitchen areas, creating a warm, functional space that works well for everyday life.
The kitchen has been thoughtfully updated with refreshed cabinets and countertops, providing plenty of storage and workspace. A cozy breakfast nook overlooks the backyard, while the separate dining room offers flexibility for family meals, entertaining, or even a home office setup.
The primary bedroom is private and spacious, with an ensuite bath featuring dual sinks, a soaking tub, and a separate shower. Three additional bedrooms share a full hallway bath, offering comfortable accommodations for family or guests.
Several major updates have been completed in recent years, including a new HVAC system (2022), roof (2022), water heater (2022), and kitchen renovations — giving you confidence and value for years to come.
Outside, the fenced backyard includes mature trees and a covered patio, ideal for quiet evenings or weekend gatherings. The two-car garage and low-maintenance landscaping make daily living simple and convenient.
Located near Lake Hefner Parkway, shopping, and dining, and within the Putnam City North School District, 8124 NW 119th Street combines thoughtful updates, useful space, and a great northwest OKC location.
Contact an agent
Home facts
- Year built:1984
- Listing ID #:1195287
- Added:47 day(s) ago
- Updated:November 27, 2025 at 08:29 AM
Rooms and interior
- Bedrooms:4
- Total bathrooms:3
- Full bathrooms:2
- Half bathrooms:1
- Living area:2,273 sq. ft.
Heating and cooling
- Cooling:Central Electric
- Heating:Central Gas
Structure and exterior
- Roof:Composition
- Year built:1984
- Building area:2,273 sq. ft.
- Lot area:0.18 Acres
Schools
- High school:Putnam City North HS
- Middle school:Hefner MS
- Elementary school:Will Rogers ES
Finances and disclosures
- Price:$275,000
- Price per sq. ft.:$120.99
New listings near 8124 NW 119th Street
- New
 $90,000Active0.16 Acres
$90,000Active0.16 Acres2513 S Agnew, Oklahoma City, OK 73108
MLS# 1202862Listed by: CASA PRO REALTY INC. - New
 $905,000Active3 beds 3 baths3,503 sq. ft.
$905,000Active3 beds 3 baths3,503 sq. ft.7001 S Cimarron Road, Yukon, OK 73099
MLS# 1203989Listed by: COLDWELL BANKER SELECT - New
 $294,900Active3 beds 2 baths1,761 sq. ft.
$294,900Active3 beds 2 baths1,761 sq. ft.5125 SW 123rd Street, Oklahoma City, OK 73173
MLS# 1204139Listed by: ASN REALTY GROUP LLC - New
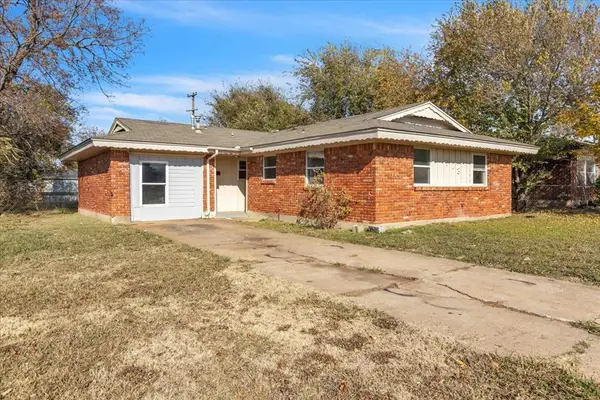 $125,000Active4 beds 2 baths1,257 sq. ft.
$125,000Active4 beds 2 baths1,257 sq. ft.713 NE 37th Street, Oklahoma City, OK 73105
MLS# 1202220Listed by: BRIX REALTY - New
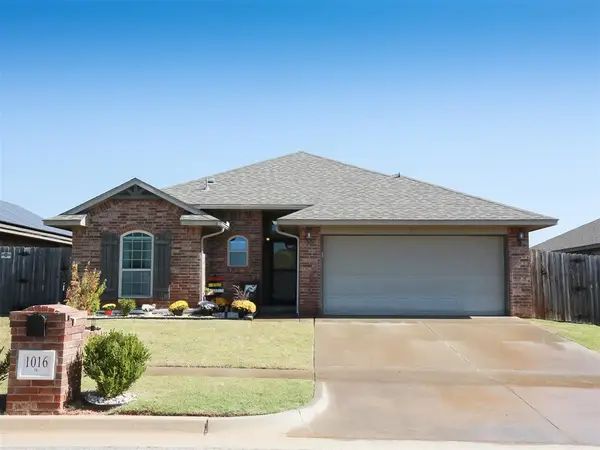 $235,000Active3 beds 2 baths1,403 sq. ft.
$235,000Active3 beds 2 baths1,403 sq. ft.1016 Chestnut Creek Drive, Yukon, OK 73099
MLS# 1202708Listed by: SHOWOKC REAL ESTATE - New
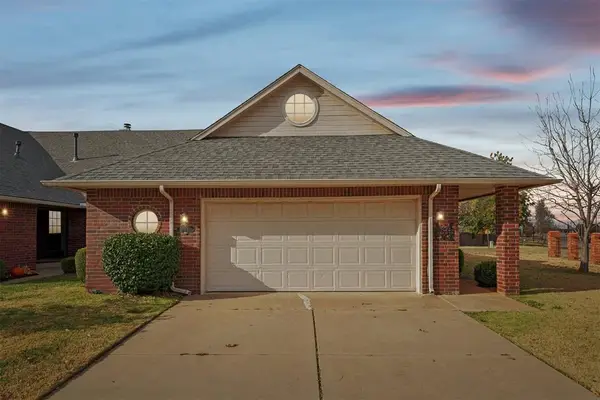 Listed by BHGRE$235,000Active2 beds 2 baths1,642 sq. ft.
Listed by BHGRE$235,000Active2 beds 2 baths1,642 sq. ft.11941 N Mustang Road, Yukon, OK 73099
MLS# 1204130Listed by: BHGRE PARAMOUNT - New
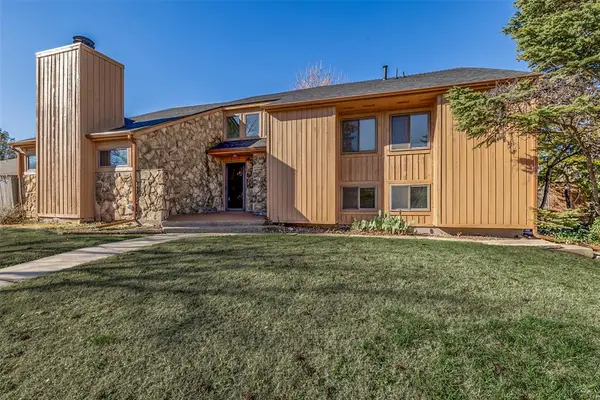 $320,000Active4 beds 3 baths2,658 sq. ft.
$320,000Active4 beds 3 baths2,658 sq. ft.13517 Inverness Avenue, Oklahoma City, OK 73120
MLS# 1203938Listed by: CHINOWTH & COHEN - New
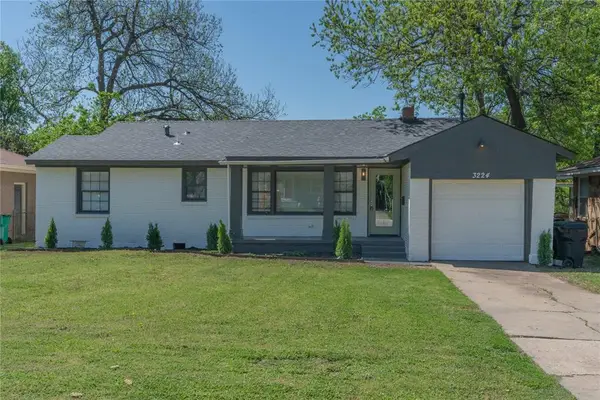 $250,000Active4 beds 3 baths2,046 sq. ft.
$250,000Active4 beds 3 baths2,046 sq. ft.3224 NW 47th Street, Oklahoma City, OK 73112
MLS# 1204094Listed by: LRE REALTY LLC - New
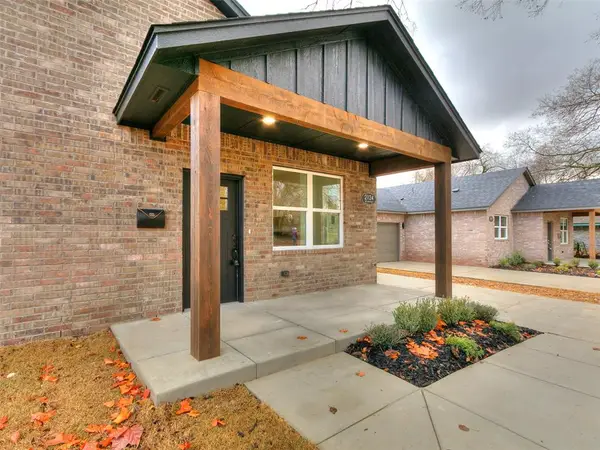 $254,900Active3 beds 2 baths1,442 sq. ft.
$254,900Active3 beds 2 baths1,442 sq. ft.2124 NE 14th Street, Oklahoma City, OK 73117
MLS# 1204123Listed by: LRE REALTY LLC - New
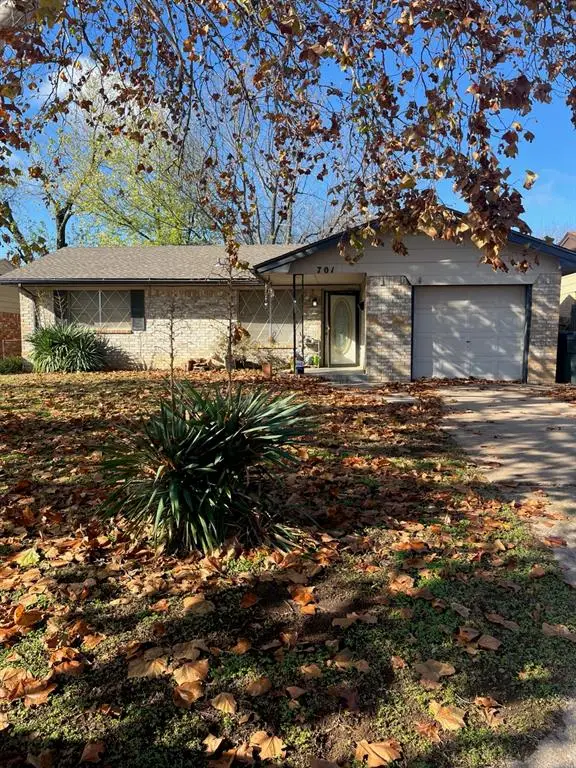 $90,000Active3 beds 1 baths1,006 sq. ft.
$90,000Active3 beds 1 baths1,006 sq. ft.701 Royal Avenue, Oklahoma City, OK 73130
MLS# 1202793Listed by: THE BROKERAGE
