8201 NW 105th Street, Oklahoma City, OK 73162
Local realty services provided by:Better Homes and Gardens Real Estate The Platinum Collective
Listed by:teri fisher
Office:this is home realty
MLS#:1194612
Source:OK_OKC
8201 NW 105th Street,Oklahoma City, OK 73162
$255,000
- 3 Beds
- 2 Baths
- 1,887 sq. ft.
- Single family
- Pending
Price summary
- Price:$255,000
- Price per sq. ft.:$135.14
About this home
Crisp, clean and spacious are great words to describe this home! With 10 ft ceiling, a fresh coat of paint throughout and just how well this home has been maintained will be the first things that catch your attention. Just inside the door is a 2nd living or office, with large window making it bright and inviting. Making your way down the hall you find the HUGE kitchen, with tons of dark wood cabinets, granite counters and stainless steel appliances. Living room is also spacious, with gas long fireplace. Primary bedroom sits off dining, with tons of space, large bathroom, and walk in closet. The 2 other rooms sit in the middle of the home, with a bathroom in hall right between. New roof in Sept and also fresh paint on interior. Just minutes from shopping and Kilpatrick turnpike.
Contact an agent
Home facts
- Year built:2014
- Listing ID #:1194612
- Added:10 day(s) ago
- Updated:October 28, 2025 at 04:58 AM
Rooms and interior
- Bedrooms:3
- Total bathrooms:2
- Full bathrooms:2
- Living area:1,887 sq. ft.
Heating and cooling
- Cooling:Central Electric
- Heating:Central Gas
Structure and exterior
- Roof:Composition
- Year built:2014
- Building area:1,887 sq. ft.
- Lot area:0.14 Acres
Schools
- High school:Putnam City North HS
- Middle school:Hefner MS
- Elementary school:Harvest Hills ES
Utilities
- Water:Public
Finances and disclosures
- Price:$255,000
- Price per sq. ft.:$135.14
New listings near 8201 NW 105th Street
- New
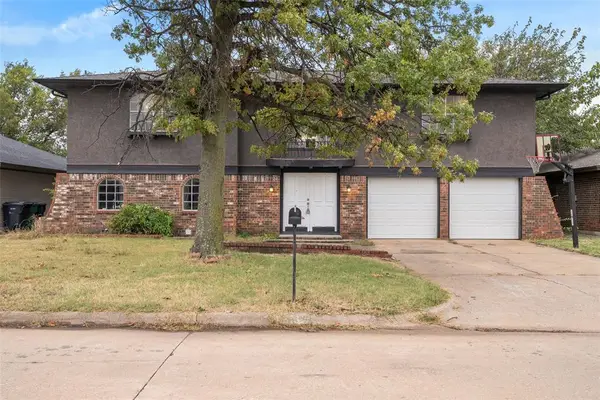 $219,950Active4 beds 3 baths1,890 sq. ft.
$219,950Active4 beds 3 baths1,890 sq. ft.11009 Bel Air Place, Oklahoma City, OK 73120
MLS# 1197757Listed by: MK PARTNERS INC - New
 $165,000Active3 beds 2 baths1,710 sq. ft.
$165,000Active3 beds 2 baths1,710 sq. ft.4406 NW 54th Street, Oklahoma City, OK 73112
MLS# 1197779Listed by: VERBODE - New
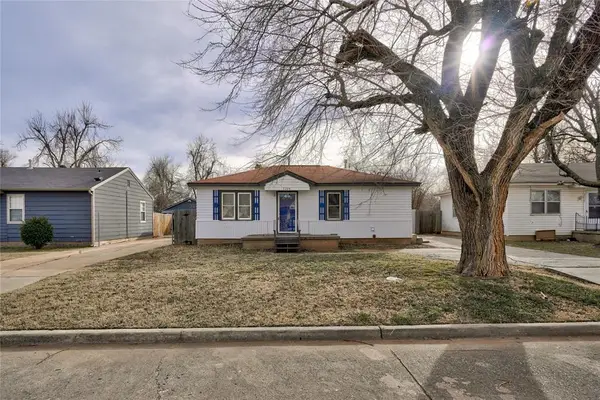 $126,000Active2 beds 2 baths840 sq. ft.
$126,000Active2 beds 2 baths840 sq. ft.3224 SW 47th Street, Oklahoma City, OK 73119
MLS# 1197989Listed by: INTEGRITY OKLAHOMA LLC - New
 $895,000Active3 beds 3 baths2,571 sq. ft.
$895,000Active3 beds 3 baths2,571 sq. ft.505 NE 1st Terrace, Oklahoma City, OK 73104
MLS# 1198104Listed by: FIRST SOURCE REAL ESTATE INC. 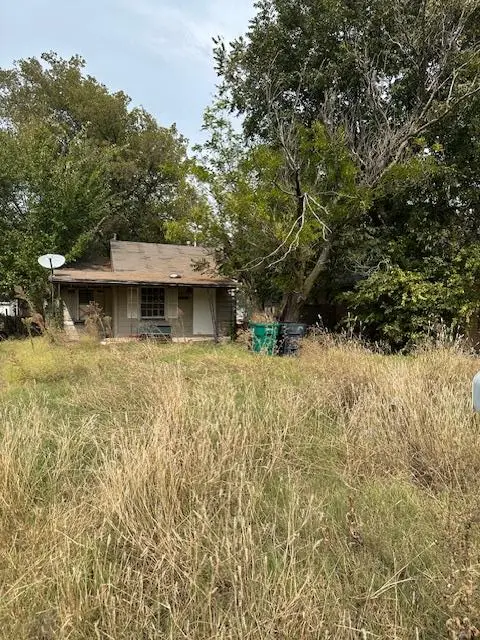 $48,000Pending2 beds 1 baths826 sq. ft.
$48,000Pending2 beds 1 baths826 sq. ft.2709 SW 31st Street, Oklahoma City, OK 73119
MLS# 1197792Listed by: CB/MIKE JONES COMPANY- New
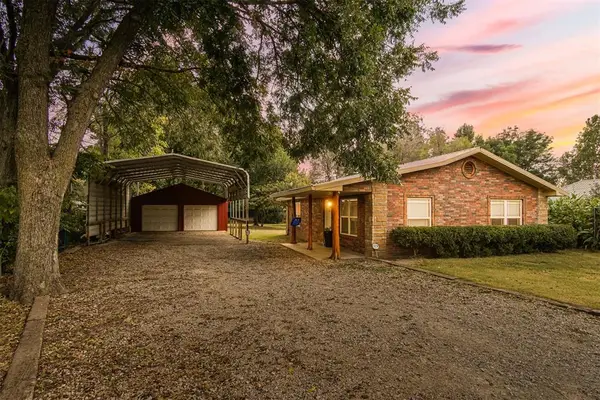 $214,900Active2 beds 2 baths1,120 sq. ft.
$214,900Active2 beds 2 baths1,120 sq. ft.6712 NW 11th Street, Oklahoma City, OK 73127
MLS# 1198055Listed by: SPEARHEAD REALTY GROUP LLC - New
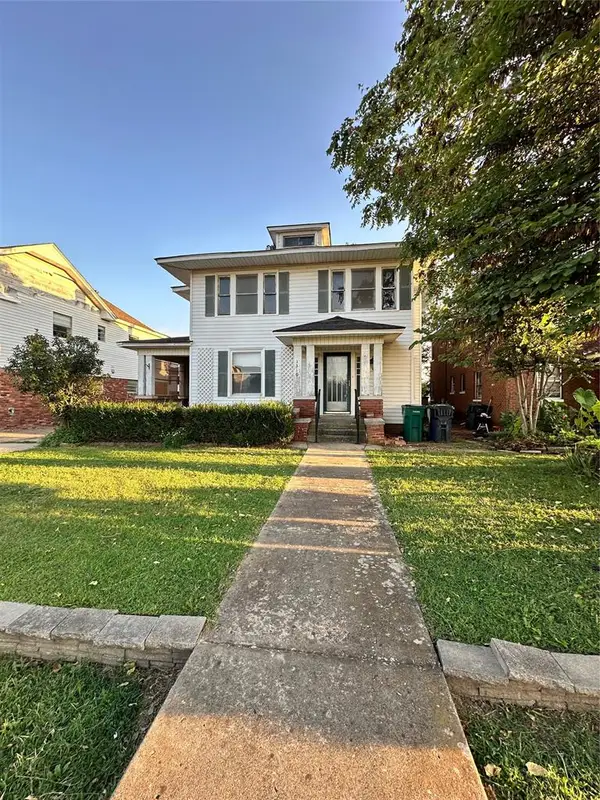 $299,000Active4 beds 2 baths1,864 sq. ft.
$299,000Active4 beds 2 baths1,864 sq. ft.1310 NW 17th Street, Oklahoma City, OK 73106
MLS# 1198012Listed by: FIDELITY REAL ESTATE BROKERS - New
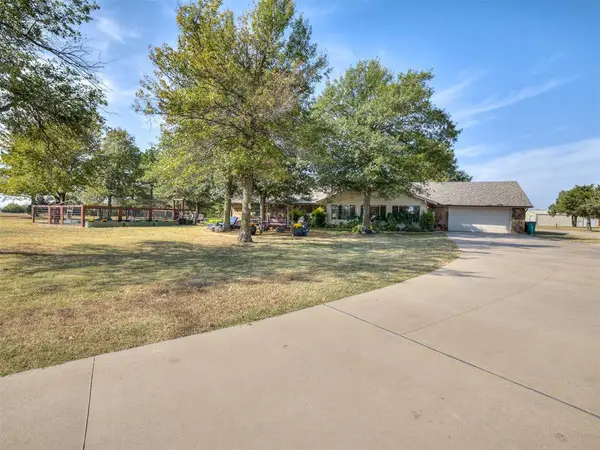 $749,900Active4 beds 4 baths3,511 sq. ft.
$749,900Active4 beds 4 baths3,511 sq. ft.7025 S Cimarron Road, Yukon, OK 73099
MLS# 1198073Listed by: 1ST UNITED OKLA, REALTORS - New
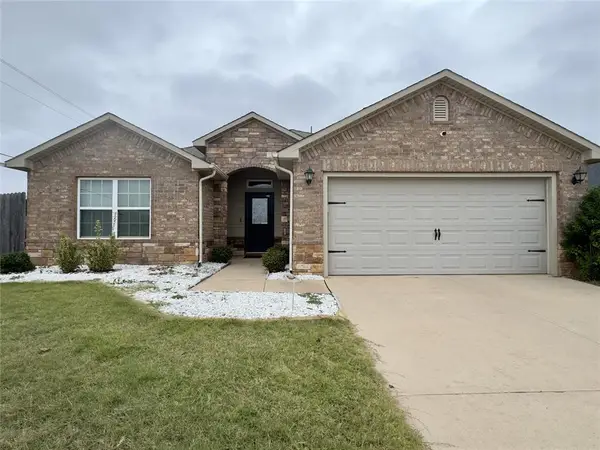 $269,000Active4 beds 2 baths1,923 sq. ft.
$269,000Active4 beds 2 baths1,923 sq. ft.3001 SE 95th Street, Moore, OK 73160
MLS# 1198076Listed by: METRO FIRST REALTY GROUP - New
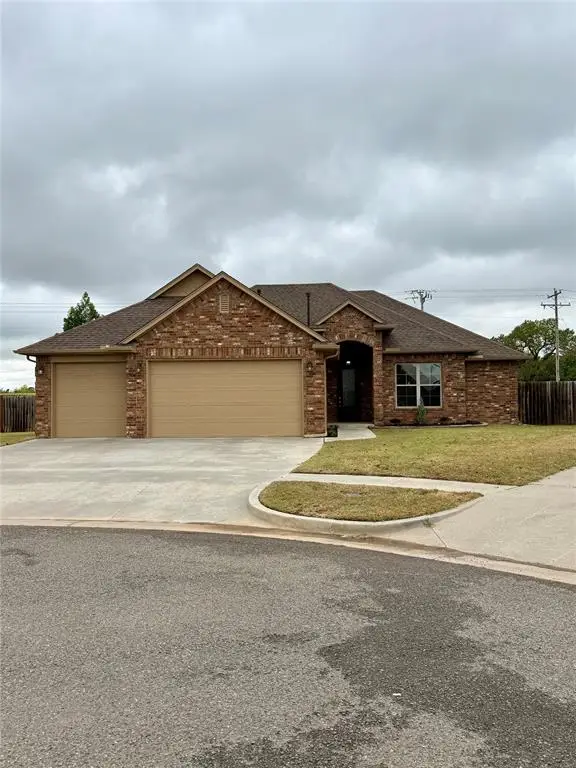 $309,000Active3 beds 2 baths1,876 sq. ft.
$309,000Active3 beds 2 baths1,876 sq. ft.3705 Lambeth Street, Mustang, OK 73064
MLS# 1193868Listed by: WHITTINGTON REALTY
