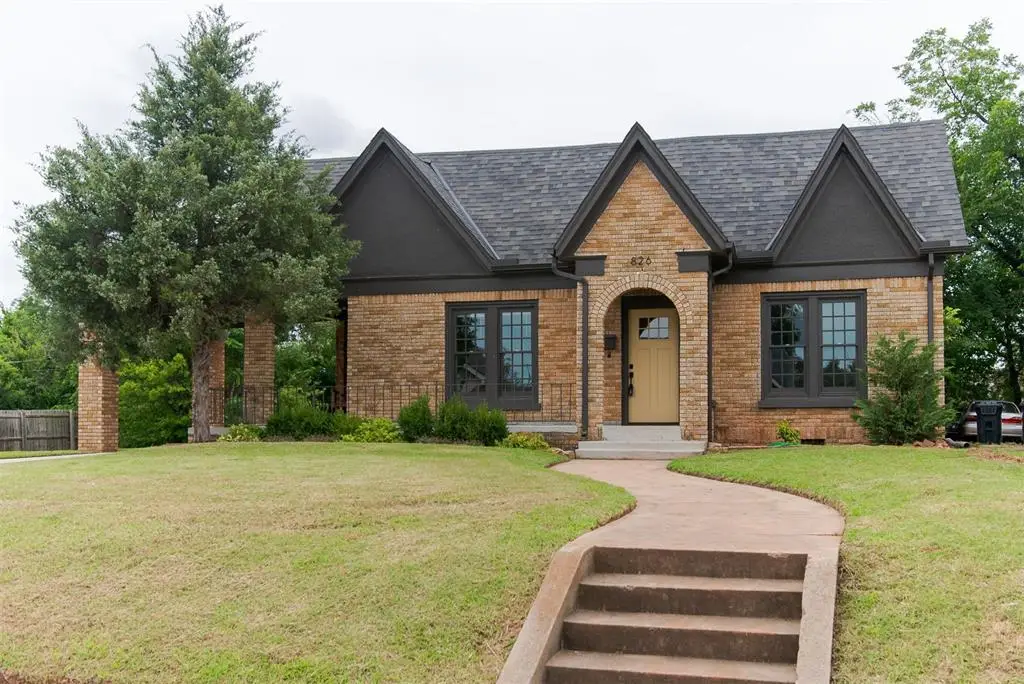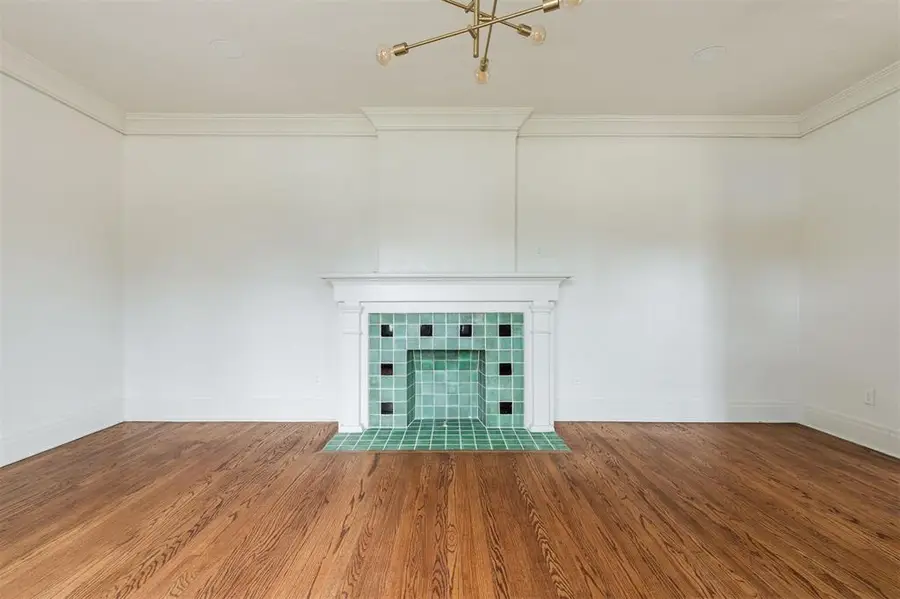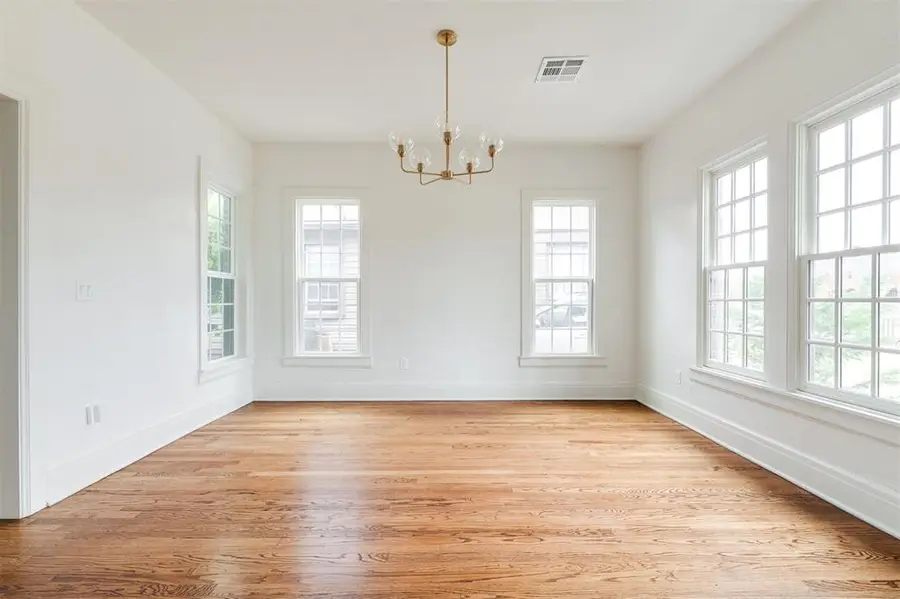826 NE 18th Street, Oklahoma City, OK 73105
Local realty services provided by:Better Homes and Gardens Real Estate The Platinum Collective



Listed by:gary caplinger
Office:verbode
MLS#:1179122
Source:OK_OKC
826 NE 18th Street,Oklahoma City, OK 73105
$360,000
- 3 Beds
- 2 Baths
- 1,643 sq. ft.
- Single family
- Active
Price summary
- Price:$360,000
- Price per sq. ft.:$219.11
About this home
Stunning Tudor revival architecture just blocks from some of the state's top employers, including the OU Medical Complex, the State Capitol, and the dynamic Innovation District. Extensively restored inside and out in 2022. It starts with incredible curb appeal on a block loaded with charming and well-kept homes. The wrap-around front porch includes an adorable porch swing. Just inside, you're greeted with light, bright, and open spaces with modern styling wrapped in tons of historic character. The hardwood floors are immaculate. The green and black hues of the fireplace tile perfectly hit the mark style-wise. The spacious main living area flows directly into a dining room surrounded by windows. The kitchen checks all of the boxes for style, storage, counter space, and flow, with new, floor-to-ceiling cabinetry which includes a spacious built-in pantry cabinet, white quartz counters, stainless steel appliances, and so much natural light. There are three spacious bedrooms. The primary suite has an elegant ensuite bathroom with oversized shower. An equally beautiful hall bathroom serves the other two bedrooms. A utility closet with bi-folding doors is ideally located between the bedrooms. The basement has recently been upgraded with a new sump pump system. A new extended driveway leads to a porte cochère and an excellent, parkable two-car garage with automatic door lift. If all of that isn't enough, the property includes an extra adjacent lot on the east side for almost 1/3 acre total MOL. The neighborhood feeds Wilson Elementary, one of OKCPS's best and is walkable to an art gallery, cafe, restaurants, and local shops. If you want a charming historical home with extensive updating on an oversized lot, in one of the hottest areas in the OKC Urban Core, this is for you!
Contact an agent
Home facts
- Year built:1927
- Listing Id #:1179122
- Added:33 day(s) ago
- Updated:August 08, 2025 at 12:34 PM
Rooms and interior
- Bedrooms:3
- Total bathrooms:2
- Full bathrooms:2
- Living area:1,643 sq. ft.
Heating and cooling
- Cooling:Central Electric
- Heating:Central Gas
Structure and exterior
- Roof:Composition
- Year built:1927
- Building area:1,643 sq. ft.
- Lot area:0.2 Acres
Schools
- High school:Douglass HS
- Middle school:Moon MS
- Elementary school:Wilson ES
Utilities
- Water:Public
Finances and disclosures
- Price:$360,000
- Price per sq. ft.:$219.11
New listings near 826 NE 18th Street
- New
 $225,000Active3 beds 3 baths1,373 sq. ft.
$225,000Active3 beds 3 baths1,373 sq. ft.3312 Hondo Terrace, Yukon, OK 73099
MLS# 1185244Listed by: REDFIN - New
 $370,269Active4 beds 2 baths1,968 sq. ft.
$370,269Active4 beds 2 baths1,968 sq. ft.116 NW 31st Street, Oklahoma City, OK 73118
MLS# 1185298Listed by: REDFIN - New
 $315,000Active3 beds 3 baths2,315 sq. ft.
$315,000Active3 beds 3 baths2,315 sq. ft.2332 NW 112th Terrace, Oklahoma City, OK 73120
MLS# 1185824Listed by: KELLER WILLIAMS CENTRAL OK ED - New
 $249,500Active4 beds 2 baths1,855 sq. ft.
$249,500Active4 beds 2 baths1,855 sq. ft.5401 SE 81st Terrace, Oklahoma City, OK 73135
MLS# 1185914Listed by: TRINITY PROPERTIES - New
 $479,000Active4 beds 4 baths3,036 sq. ft.
$479,000Active4 beds 4 baths3,036 sq. ft.9708 Castle Road, Oklahoma City, OK 73162
MLS# 1184924Listed by: STETSON BENTLEY - New
 $85,000Active2 beds 1 baths824 sq. ft.
$85,000Active2 beds 1 baths824 sq. ft.920 SW 26th Street, Oklahoma City, OK 73109
MLS# 1185026Listed by: METRO FIRST REALTY GROUP - New
 $315,000Active4 beds 2 baths1,849 sq. ft.
$315,000Active4 beds 2 baths1,849 sq. ft.19204 Canyon Creek Place, Edmond, OK 73012
MLS# 1185176Listed by: KELLER WILLIAMS REALTY ELITE - Open Sun, 2 to 4pmNew
 $382,000Active3 beds 3 baths2,289 sq. ft.
$382,000Active3 beds 3 baths2,289 sq. ft.11416 Fairways Avenue, Yukon, OK 73099
MLS# 1185423Listed by: TRINITY PROPERTIES - New
 $214,900Active3 beds 2 baths1,315 sq. ft.
$214,900Active3 beds 2 baths1,315 sq. ft.3205 SW 86th Street, Oklahoma City, OK 73159
MLS# 1185782Listed by: FORGE REALTY GROUP - New
 $420,900Active3 beds 3 baths2,095 sq. ft.
$420,900Active3 beds 3 baths2,095 sq. ft.209 Sage Brush Way, Edmond, OK 73025
MLS# 1185878Listed by: AUTHENTIC REAL ESTATE GROUP

