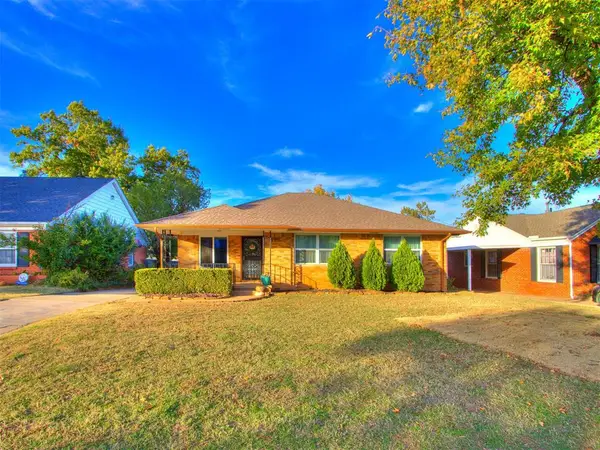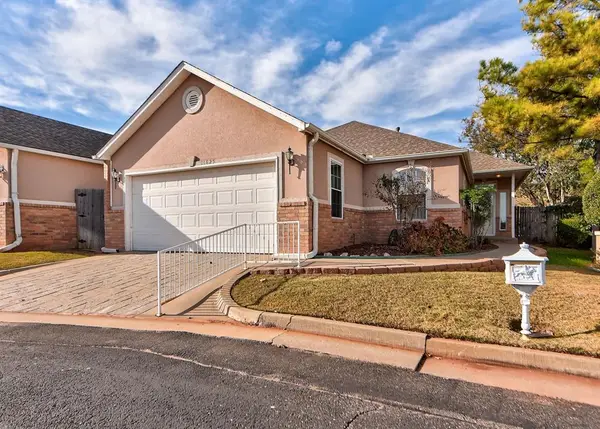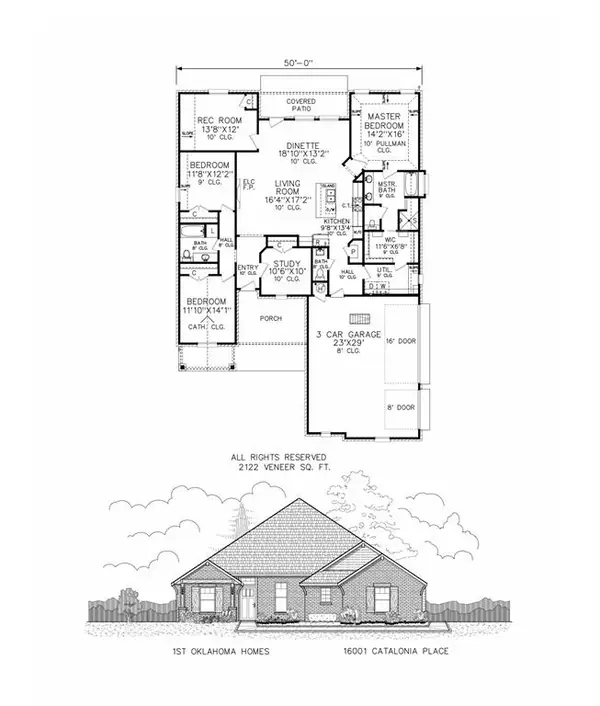840 NW 42nd Street, Oklahoma City, OK 73118
Local realty services provided by:Better Homes and Gardens Real Estate The Platinum Collective
Listed by: kellie steele
Office: berkshire hathaway-benchmark
MLS#:1172169
Source:OK_OKC
840 NW 42nd Street,Oklahoma City, OK 73118
$360,000
- 3 Beds
- 2 Baths
- 1,496 sq. ft.
- Single family
- Pending
Price summary
- Price:$360,000
- Price per sq. ft.:$240.64
About this home
HIGHLY SOUGHT AFTER CROWN HEIGHTS ADDITION WITH FUNCTIONAL BASEMENT!! This amazingly historic 3 bed and 2 full bath home was remodeled approximately 8 years ago from a 2 bedroom into a 3 bedroom home. The beautiful basement with a stone fireplace and classic knotty-pine wood-paneling original to the home covering the walls and the ceiling is around 500 square feet in addition to the main floor square footage. The original hardwood floors have been restored along with crown molding throughout the house. To increase energy efficiency, storm windows have been installed on the back of the house and the basement windows. This home has a beautiful authentic slate roof that was fully replaced in 2022 with an American slate company. The kitchen appliances to stay with the home have all been updated: the stove is 8 years old, the refrigerator (LG) and the dishwasher (KitchenAid) were purchased in 2021. Washer and dryer to stay with the home. The homeowners are leaving the electric generator for new buyers to use when the Oklahoma weather hits! The air conditioner was purchased in 2016 and still has a 10-year factory warranty on compressor and equipment parts. Behind the 2 car detached garage, there is a small apartment with a bathroom. It has not been renovated and is not presently in a condition to be lived in, but it has a window air-conditioning unit and can be used as a game room or a fitness room. It is currently used as storage.
Living in Crown Heights is a lifestyle, where neighbors become fast friends who you see several times a year at the annual Easter Egg Hunt, 4th of July Parade and Picnic and October Fest! Contact your favorite realtor today to come see this beautiful historic home!
Contact an agent
Home facts
- Year built:1936
- Listing ID #:1172169
- Added:167 day(s) ago
- Updated:November 15, 2025 at 09:06 AM
Rooms and interior
- Bedrooms:3
- Total bathrooms:2
- Full bathrooms:2
- Living area:1,496 sq. ft.
Heating and cooling
- Cooling:Central Electric
- Heating:Central Gas
Structure and exterior
- Roof:Slate
- Year built:1936
- Building area:1,496 sq. ft.
- Lot area:0.19 Acres
Schools
- High school:Douglass HS
- Middle school:Moon MS
- Elementary school:Wilson ES
Utilities
- Water:Public
Finances and disclosures
- Price:$360,000
- Price per sq. ft.:$240.64
New listings near 840 NW 42nd Street
- New
 $318,000Active4 beds 2 baths1,853 sq. ft.
$318,000Active4 beds 2 baths1,853 sq. ft.10804 NW 28th Terrace, Yukon, OK 73099
MLS# 1201698Listed by: MODERN ABODE REALTY - Open Sat, 1 to 4pmNew
 $199,999Active3 beds 2 baths1,156 sq. ft.
$199,999Active3 beds 2 baths1,156 sq. ft.727 SE 19th Street, Oklahoma City, OK 73129
MLS# 1200992Listed by: BLACK LABEL REALTY - Open Sun, 2 to 4pmNew
 $624,900Active5 beds 3 baths3,660 sq. ft.
$624,900Active5 beds 3 baths3,660 sq. ft.14200 SE 76th Place, Oklahoma City, OK 73150
MLS# 1201565Listed by: CAPITAL REAL ESTATE LLC - New
 $320,000Active3 beds 2 baths1,396 sq. ft.
$320,000Active3 beds 2 baths1,396 sq. ft.425 NW 44th Street, Oklahoma City, OK 73118
MLS# 1201587Listed by: CHAMBERLAIN REALTY LLC - New
 $270,000Active3 beds 2 baths1,809 sq. ft.
$270,000Active3 beds 2 baths1,809 sq. ft.11625 Haven Place, Oklahoma City, OK 73120
MLS# 1201651Listed by: BOUTIQUE REAL ESTATE INC. - New
 $259,900Active2 beds 2 baths1,441 sq. ft.
$259,900Active2 beds 2 baths1,441 sq. ft.1422 Sunway Street, Oklahoma City, OK 73127
MLS# 1201207Listed by: WHITTINGTON REALTY LLC - New
 $219,900Active3 beds 3 baths1,687 sq. ft.
$219,900Active3 beds 3 baths1,687 sq. ft.10603 N Macarthur Boulevard, Oklahoma City, OK 73162
MLS# 1201592Listed by: EXP REALTY, LLC - New
 $474,900Active4 beds 2 baths2,128 sq. ft.
$474,900Active4 beds 2 baths2,128 sq. ft.16020 Catalonia Place, Oklahoma City, OK 73170
MLS# 1201530Listed by: LUXURY REAL ESTATE - New
 $1,500,000Active3 beds 4 baths4,565 sq. ft.
$1,500,000Active3 beds 4 baths4,565 sq. ft.14900 Wilson Road, Edmond, OK 73013
MLS# 1201599Listed by: KELLER WILLIAMS CENTRAL OK ED - New
 $469,900Active4 beds 3 baths2,122 sq. ft.
$469,900Active4 beds 3 baths2,122 sq. ft.16001 Catalonia Place, Oklahoma City, OK 73170
MLS# 1201529Listed by: LUXURY REAL ESTATE
