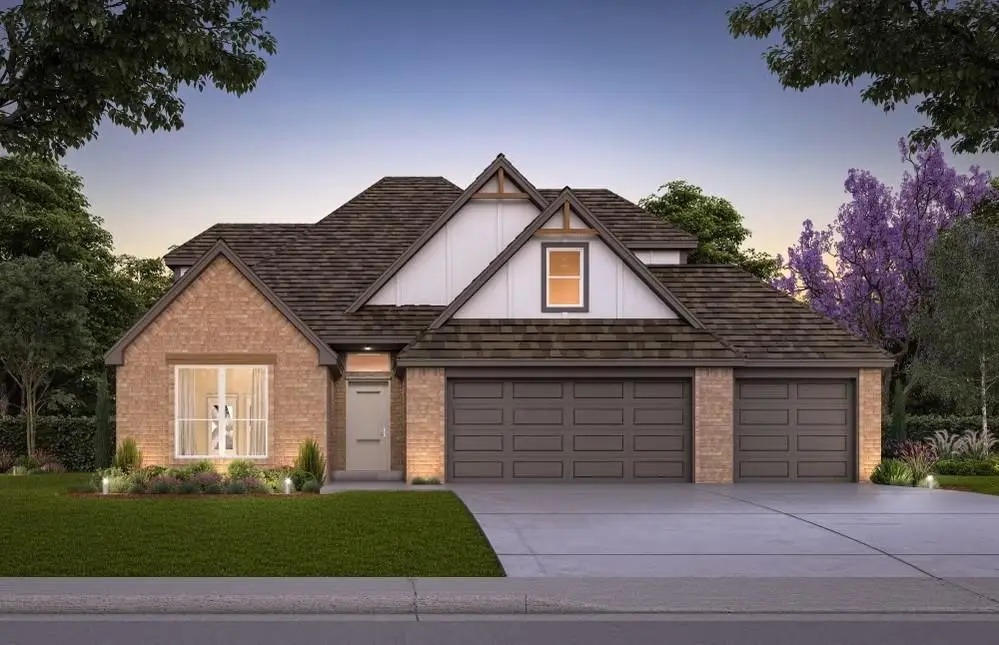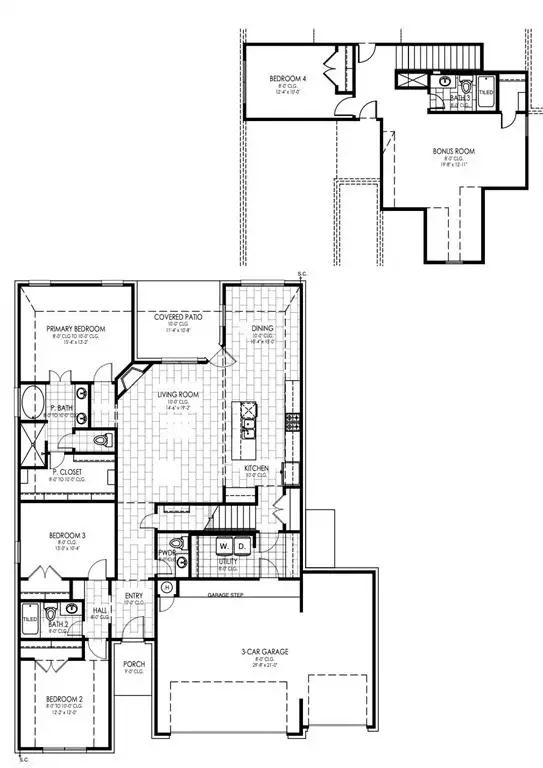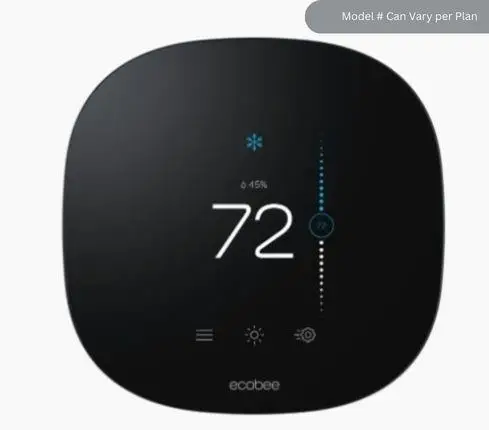8501 NW 76th Street, Oklahoma City, OK 73132
Local realty services provided by:Better Homes and Gardens Real Estate The Platinum Collective



Listed by:john burris
Office:central ok real estate group
MLS#:1163624
Source:OK_OKC
8501 NW 76th Street,Oklahoma City, OK 73132
$399,990
- 4 Beds
- 4 Baths
- 2,535 sq. ft.
- Single family
- Active
Upcoming open houses
- Sat, Aug 1611:00 am - 06:00 pm
- Sun, Aug 1701:00 pm - 06:00 pm
- Sat, Aug 2311:00 am - 06:00 pm
- Sun, Aug 2401:00 pm - 06:00 pm
- Sat, Aug 3011:00 am - 06:00 pm
- Sun, Aug 3101:00 pm - 06:00 pm
Price summary
- Price:$399,990
- Price per sq. ft.:$157.79
About this home
Desired oversized corner homesite! New Phase – Now Open! Looking for a home that’s more than just a place to live—one that truly adapts to your needs? The Berkeley design is exactly that. With over 2,500 square feet of thoughtful design, this home checks every box for space, style, and functionality. Downstairs, you'll find 3 generously sized bedrooms, including a stunning master suite, and 2.5 bathrooms, all designed with comfort and convenience in mind. Head upstairs, and you’ll be blown away by the added flexibility—a 4th bedroom, a 3rd full bathroom, and a massive bonus room that can serve as anything from a playroom to a home theater, or even a creative studio. The possibilities are endless, giving your home the adaptability you need as your life evolves. The kitchen is a chef’s dream come true, boasting a huge freestanding island that seamlessly connects to the living and dining areas. It’s packed with features, from soft-close cabinets to stainless steel appliances, under-cabinet LED lighting, and more. Perfect for everyday meals or entertaining guests, it’s the heart of your home, designed to inspire. Our professional design team has spared no detail, crafting a space that is both on-trend and timeless, with high-end finishes, stylish color palettes, and wood-look tile throughout the main living areas. You’ll feel the attention to detail everywhere you look, making this house a standout in both beauty and function. But there’s even more to love. As a family-owned business that’s built over 17,000 homes since 1981, we know what makes a home last. Our homes are built with superior structural integrity, including tornado safety features, and are designed to exceed energy efficiency standards, saving you money and helping the environment. Don’t wait—schedule your showing today and see for yourself why so many families have made our homes their forever home!
Contact an agent
Home facts
- Year built:2025
- Listing Id #:1163624
- Added:300 day(s) ago
- Updated:August 11, 2025 at 12:06 AM
Rooms and interior
- Bedrooms:4
- Total bathrooms:4
- Full bathrooms:3
- Half bathrooms:1
- Living area:2,535 sq. ft.
Heating and cooling
- Cooling:Central Electric
- Heating:Central Gas
Structure and exterior
- Roof:Composition
- Year built:2025
- Building area:2,535 sq. ft.
- Lot area:0.19 Acres
Schools
- High school:Putnam City HS
- Middle school:Cooper MS
- Elementary school:Harvest Hills ES
Finances and disclosures
- Price:$399,990
- Price per sq. ft.:$157.79
New listings near 8501 NW 76th Street
- New
 $225,000Active3 beds 3 baths1,373 sq. ft.
$225,000Active3 beds 3 baths1,373 sq. ft.3312 Hondo Terrace, Yukon, OK 73099
MLS# 1185244Listed by: REDFIN - New
 $370,269Active4 beds 2 baths1,968 sq. ft.
$370,269Active4 beds 2 baths1,968 sq. ft.116 NW 31st Street, Oklahoma City, OK 73118
MLS# 1185298Listed by: REDFIN - New
 $315,000Active3 beds 3 baths2,315 sq. ft.
$315,000Active3 beds 3 baths2,315 sq. ft.2332 NW 112th Terrace, Oklahoma City, OK 73120
MLS# 1185824Listed by: KELLER WILLIAMS CENTRAL OK ED - New
 $249,500Active4 beds 2 baths1,855 sq. ft.
$249,500Active4 beds 2 baths1,855 sq. ft.5401 SE 81st Terrace, Oklahoma City, OK 73135
MLS# 1185914Listed by: TRINITY PROPERTIES - New
 $479,000Active4 beds 4 baths3,036 sq. ft.
$479,000Active4 beds 4 baths3,036 sq. ft.9708 Castle Road, Oklahoma City, OK 73162
MLS# 1184924Listed by: STETSON BENTLEY - New
 $85,000Active2 beds 1 baths824 sq. ft.
$85,000Active2 beds 1 baths824 sq. ft.920 SW 26th Street, Oklahoma City, OK 73109
MLS# 1185026Listed by: METRO FIRST REALTY GROUP - New
 $315,000Active4 beds 2 baths1,849 sq. ft.
$315,000Active4 beds 2 baths1,849 sq. ft.19204 Canyon Creek Place, Edmond, OK 73012
MLS# 1185176Listed by: KELLER WILLIAMS REALTY ELITE - Open Sun, 2 to 4pmNew
 $382,000Active3 beds 3 baths2,289 sq. ft.
$382,000Active3 beds 3 baths2,289 sq. ft.11416 Fairways Avenue, Yukon, OK 73099
MLS# 1185423Listed by: TRINITY PROPERTIES - New
 $214,900Active3 beds 2 baths1,315 sq. ft.
$214,900Active3 beds 2 baths1,315 sq. ft.3205 SW 86th Street, Oklahoma City, OK 73159
MLS# 1185782Listed by: FORGE REALTY GROUP - New
 $420,900Active3 beds 3 baths2,095 sq. ft.
$420,900Active3 beds 3 baths2,095 sq. ft.209 Sage Brush Way, Edmond, OK 73025
MLS# 1185878Listed by: AUTHENTIC REAL ESTATE GROUP

