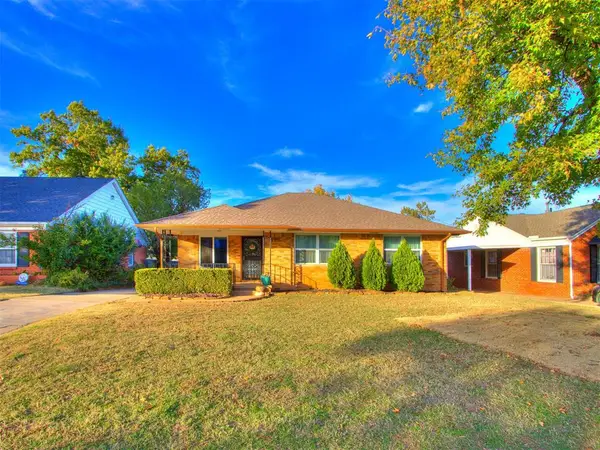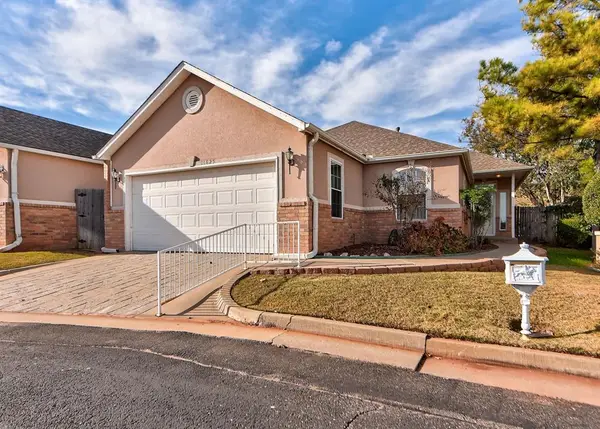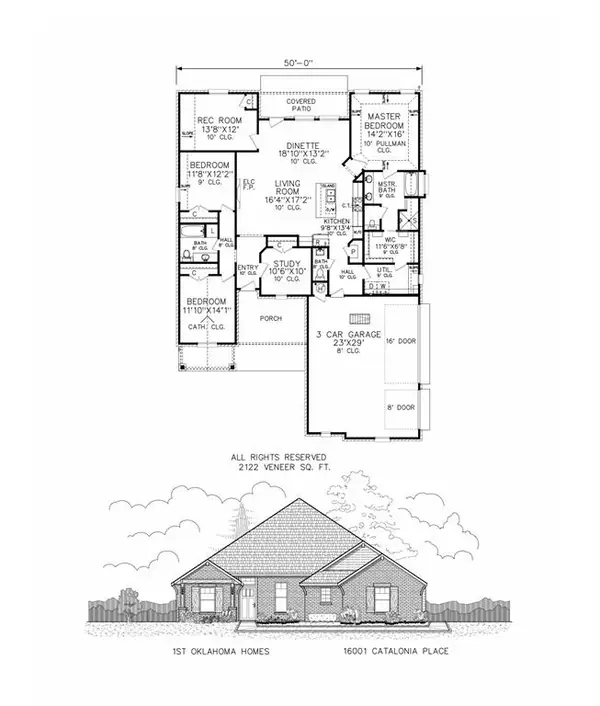8620 S Hillcrest Drive, Oklahoma City, OK 73159
Local realty services provided by:Better Homes and Gardens Real Estate Paramount
Listed by: kiera underwood
Office: bailee & co. real estate
MLS#:1190734
Source:OK_OKC
8620 S Hillcrest Drive,Oklahoma City, OK 73159
$199,000
- 3 Beds
- 3 Baths
- 1,717 sq. ft.
- Single family
- Pending
Price summary
- Price:$199,000
- Price per sq. ft.:$115.9
About this home
Moore School District! This 3-bedroom, 2.5-bath home sits on a large corner lot with quick access to I-44 and I-235. You’ll also be just a short walk from the park, splash pad, recreation center, and elementary school.
The exterior offers a two-car carport plus garage parking. Inside, the flexible layout includes two living areas perfect for a home office or extra lounge space. The main living room features a wood-burning fireplace and French doors leading to the covered patio and spacious backyard.
The kitchen includes a center island, plenty of storage, and easy access to both the garage and backyard.
The private master suite has its own full bath, with another full bath down the hall and a convenient half bath near the kitchen.
A standout feature is the climate-controlled two-car garage with an above-ground storm shelter. Outside, the oversized wraparound yard offers room to play and garden, plus a storage shed for tools and equipment.
Additional highlights include ceiling fans in every room, a durable brick exterior, rain gutters, and a recently replaced hot water tank.
With its spacious floor plan, large yard, and prime location, this home checks all the boxes. Schedule your showing today!
Contact an agent
Home facts
- Year built:1970
- Listing ID #:1190734
- Added:64 day(s) ago
- Updated:November 15, 2025 at 09:06 AM
Rooms and interior
- Bedrooms:3
- Total bathrooms:3
- Full bathrooms:2
- Half bathrooms:1
- Living area:1,717 sq. ft.
Heating and cooling
- Cooling:Central Electric
- Heating:Central Gas
Structure and exterior
- Roof:Composition
- Year built:1970
- Building area:1,717 sq. ft.
- Lot area:0.33 Acres
Schools
- High school:Westmoore HS
- Middle school:West JHS
- Elementary school:Fairview ES
Finances and disclosures
- Price:$199,000
- Price per sq. ft.:$115.9
New listings near 8620 S Hillcrest Drive
- New
 $318,000Active4 beds 2 baths1,853 sq. ft.
$318,000Active4 beds 2 baths1,853 sq. ft.10804 NW 28th Terrace, Yukon, OK 73099
MLS# 1201698Listed by: MODERN ABODE REALTY - Open Sat, 1 to 4pmNew
 $199,999Active3 beds 2 baths1,156 sq. ft.
$199,999Active3 beds 2 baths1,156 sq. ft.727 SE 19th Street, Oklahoma City, OK 73129
MLS# 1200992Listed by: BLACK LABEL REALTY - Open Sun, 2 to 4pmNew
 $624,900Active5 beds 3 baths3,660 sq. ft.
$624,900Active5 beds 3 baths3,660 sq. ft.14200 SE 76th Place, Oklahoma City, OK 73150
MLS# 1201565Listed by: CAPITAL REAL ESTATE LLC - New
 $320,000Active3 beds 2 baths1,396 sq. ft.
$320,000Active3 beds 2 baths1,396 sq. ft.425 NW 44th Street, Oklahoma City, OK 73118
MLS# 1201587Listed by: CHAMBERLAIN REALTY LLC - New
 $270,000Active3 beds 2 baths1,809 sq. ft.
$270,000Active3 beds 2 baths1,809 sq. ft.11625 Haven Place, Oklahoma City, OK 73120
MLS# 1201651Listed by: BOUTIQUE REAL ESTATE INC. - New
 $259,900Active2 beds 2 baths1,441 sq. ft.
$259,900Active2 beds 2 baths1,441 sq. ft.1422 Sunway Street, Oklahoma City, OK 73127
MLS# 1201207Listed by: WHITTINGTON REALTY LLC - New
 $219,900Active3 beds 3 baths1,687 sq. ft.
$219,900Active3 beds 3 baths1,687 sq. ft.10603 N Macarthur Boulevard, Oklahoma City, OK 73162
MLS# 1201592Listed by: EXP REALTY, LLC - New
 $474,900Active4 beds 2 baths2,128 sq. ft.
$474,900Active4 beds 2 baths2,128 sq. ft.16020 Catalonia Place, Oklahoma City, OK 73170
MLS# 1201530Listed by: LUXURY REAL ESTATE - New
 $1,500,000Active3 beds 4 baths4,565 sq. ft.
$1,500,000Active3 beds 4 baths4,565 sq. ft.14900 Wilson Road, Edmond, OK 73013
MLS# 1201599Listed by: KELLER WILLIAMS CENTRAL OK ED - New
 $469,900Active4 beds 3 baths2,122 sq. ft.
$469,900Active4 beds 3 baths2,122 sq. ft.16001 Catalonia Place, Oklahoma City, OK 73170
MLS# 1201529Listed by: LUXURY REAL ESTATE
