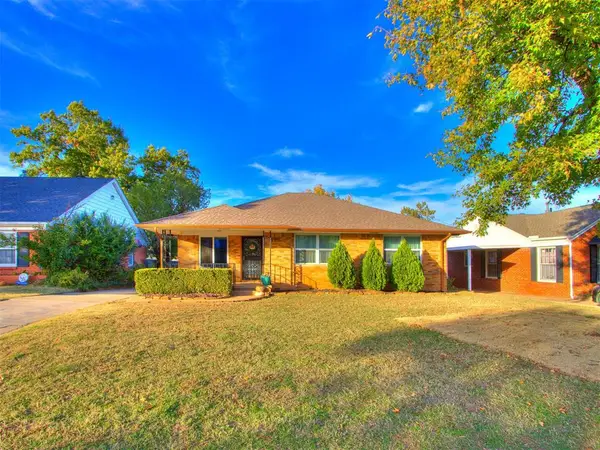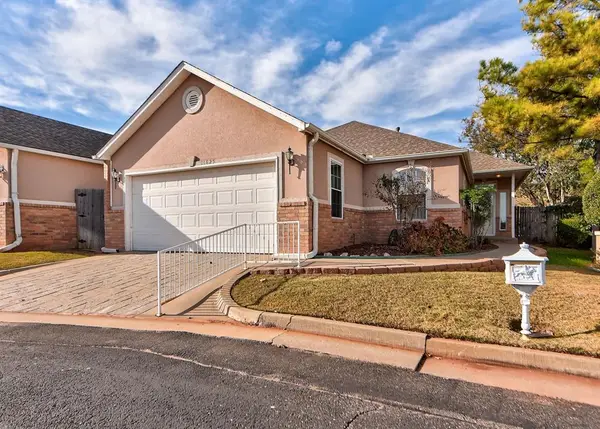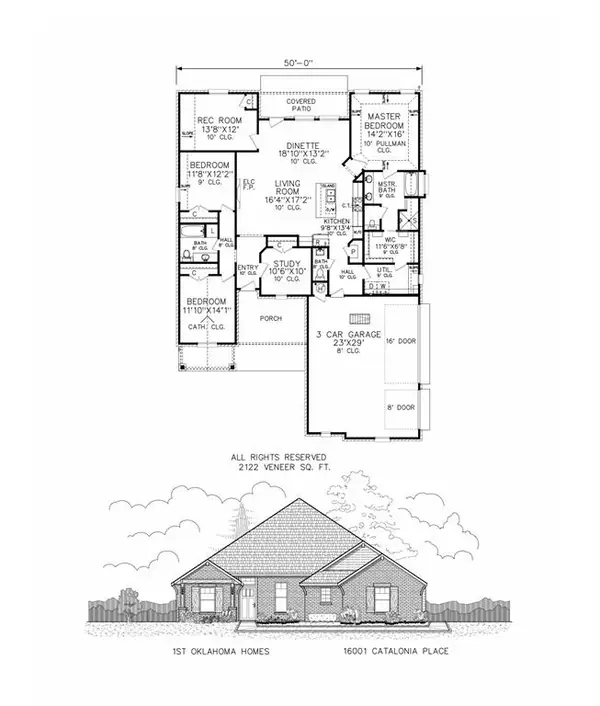8620 NW 75th Street, Oklahoma City, OK 73132
Local realty services provided by:Better Homes and Gardens Real Estate The Platinum Collective
Listed by: john burris
Office: central ok real estate group
MLS#:1169419
Source:OK_OKC
8620 NW 75th Street,Oklahoma City, OK 73132
$319,990
- 3 Beds
- 2 Baths
- 1,876 sq. ft.
- Single family
- Pending
Price summary
- Price:$319,990
- Price per sq. ft.:$170.57
About this home
Ready for the home of your dreams? The future is yours, and it starts now! Your brand-new home is under construction, and you can reserve it today! Imagine stepping into your dream home in 2025—the stunning Brooke design with 3 spacious bedrooms and a versatile flex room ready to adapt to your needs. Picture a home office, a vibrant playroom, a game room, or your very own creative space—the possibilities are endless! Every inch of this home has been designed to impress, with thoughtful attention to detail. From the striking curb appeal, full landscaping package, and name brand finishes, you’ll instantly feel at home. The interior is pure luxury, with wood-look tile flooring leading you through a modern, open-concept layout that perfectly balances elegance and comfort. At the heart of it all is the kitchen—a masterpiece of style and function. Imagine cooking and entertaining around a massive freestanding island as LED lights glow softly beneath sleek cabinetry. With soft-close cabinets and top-tier stainless steel appliances, this kitchen is a chef’s dream and the envy of HGTV lovers! The master suite? Your very own retreat. Unwind in a spa-like bathroom, complete with a tankless water heater for those long, hot showers. Outside, your huge backyard offers even more space for you to relax, entertain, and create memories under a covered patio designed for year-round enjoyment. This isn’t just a house—it’s the home where your life unfolds, where every corner tells your story. Built by a trusted family-owned company with over 17,000 homes crafted since 1981, your new home promises top-tier quality, tornado-ready safety features, and energy efficiency that goes above and beyond. Don’t wait! This opportunity won’t last—reserve your new home today and start living the life you’ve always dreamed of! The future starts here.
Contact an agent
Home facts
- Year built:2025
- Listing ID #:1169419
- Added:392 day(s) ago
- Updated:November 15, 2025 at 09:06 AM
Rooms and interior
- Bedrooms:3
- Total bathrooms:2
- Full bathrooms:2
- Living area:1,876 sq. ft.
Heating and cooling
- Cooling:Central Electric
- Heating:Central Gas
Structure and exterior
- Roof:Composition
- Year built:2025
- Building area:1,876 sq. ft.
- Lot area:0.17 Acres
Schools
- High school:Putnam City HS
- Middle school:Cooper MS
- Elementary school:Harvest Hills ES
Finances and disclosures
- Price:$319,990
- Price per sq. ft.:$170.57
New listings near 8620 NW 75th Street
- New
 $318,000Active4 beds 2 baths1,853 sq. ft.
$318,000Active4 beds 2 baths1,853 sq. ft.10804 NW 28th Terrace, Yukon, OK 73099
MLS# 1201698Listed by: MODERN ABODE REALTY - Open Sat, 1 to 4pmNew
 $199,999Active3 beds 2 baths1,156 sq. ft.
$199,999Active3 beds 2 baths1,156 sq. ft.727 SE 19th Street, Oklahoma City, OK 73129
MLS# 1200992Listed by: BLACK LABEL REALTY - Open Sun, 2 to 4pmNew
 $624,900Active5 beds 3 baths3,660 sq. ft.
$624,900Active5 beds 3 baths3,660 sq. ft.14200 SE 76th Place, Oklahoma City, OK 73150
MLS# 1201565Listed by: CAPITAL REAL ESTATE LLC - New
 $320,000Active3 beds 2 baths1,396 sq. ft.
$320,000Active3 beds 2 baths1,396 sq. ft.425 NW 44th Street, Oklahoma City, OK 73118
MLS# 1201587Listed by: CHAMBERLAIN REALTY LLC - New
 $270,000Active3 beds 2 baths1,809 sq. ft.
$270,000Active3 beds 2 baths1,809 sq. ft.11625 Haven Place, Oklahoma City, OK 73120
MLS# 1201651Listed by: BOUTIQUE REAL ESTATE INC. - New
 $259,900Active2 beds 2 baths1,441 sq. ft.
$259,900Active2 beds 2 baths1,441 sq. ft.1422 Sunway Street, Oklahoma City, OK 73127
MLS# 1201207Listed by: WHITTINGTON REALTY LLC - New
 $219,900Active3 beds 3 baths1,687 sq. ft.
$219,900Active3 beds 3 baths1,687 sq. ft.10603 N Macarthur Boulevard, Oklahoma City, OK 73162
MLS# 1201592Listed by: EXP REALTY, LLC - New
 $474,900Active4 beds 2 baths2,128 sq. ft.
$474,900Active4 beds 2 baths2,128 sq. ft.16020 Catalonia Place, Oklahoma City, OK 73170
MLS# 1201530Listed by: LUXURY REAL ESTATE - New
 $1,500,000Active3 beds 4 baths4,565 sq. ft.
$1,500,000Active3 beds 4 baths4,565 sq. ft.14900 Wilson Road, Edmond, OK 73013
MLS# 1201599Listed by: KELLER WILLIAMS CENTRAL OK ED - New
 $469,900Active4 beds 3 baths2,122 sq. ft.
$469,900Active4 beds 3 baths2,122 sq. ft.16001 Catalonia Place, Oklahoma City, OK 73170
MLS# 1201529Listed by: LUXURY REAL ESTATE
