8909 Lakehurst Drive, Oklahoma City, OK 73120
Local realty services provided by:Better Homes and Gardens Real Estate Paramount
Listed by:robin greenwood
Office:liv realty llc.
MLS#:1187679
Source:OK_OKC
8909 Lakehurst Drive,Oklahoma City, OK 73120
$699,000
- 4 Beds
- 3 Baths
- 2,960 sq. ft.
- Single family
- Active
Price summary
- Price:$699,000
- Price per sq. ft.:$236.15
About this home
Nestled in the highly desirable Lakehurst Addition, this beautifully renovated home offers the perfect blend of timeless elegance and modern luxury. Backing up to the 80 acre greenbelt with breathtaking Lake Hefner views, the setting is as exceptional as the home itself. Close to all of the best shopping and dining Okc has to offer.
Step inside to find wide-plank oak wood floors and designer finishes throughout. Calcutta Quartzite, Soapstone…The gourmet kitchen is a true showpiece, featuring Italian marble countertops with a waterfall edge—a rare combination of beauty and durability.
The spacious primary suite is a serene retreat with a spa-like jetted tub, walk-in shower, and a custom-designed closet complete with a discreet built-in space, ideal for valuables or seasonal items.
Enjoy outdoor living at its finest with a beautiful backyard oasis with amazing wood pergola, highlighted by a built-in gas fire pit, perfect for entertaining or relaxing under the Oklahoma sky.
With its unbeatable location, luxury materials, and thoughtful details, this Lakehurst gem is a rare find.
Contact an agent
Home facts
- Year built:1966
- Listing ID #:1187679
- Added:1 day(s) ago
- Updated:September 03, 2025 at 08:09 PM
Rooms and interior
- Bedrooms:4
- Total bathrooms:3
- Full bathrooms:2
- Half bathrooms:1
- Living area:2,960 sq. ft.
Heating and cooling
- Cooling:Zoned Electric
- Heating:Zoned Gas
Structure and exterior
- Roof:Composition
- Year built:1966
- Building area:2,960 sq. ft.
- Lot area:0.28 Acres
Schools
- High school:John Marshall HS
- Middle school:John Marshall MS
- Elementary school:Ridgeview ES
Finances and disclosures
- Price:$699,000
- Price per sq. ft.:$236.15
New listings near 8909 Lakehurst Drive
- New
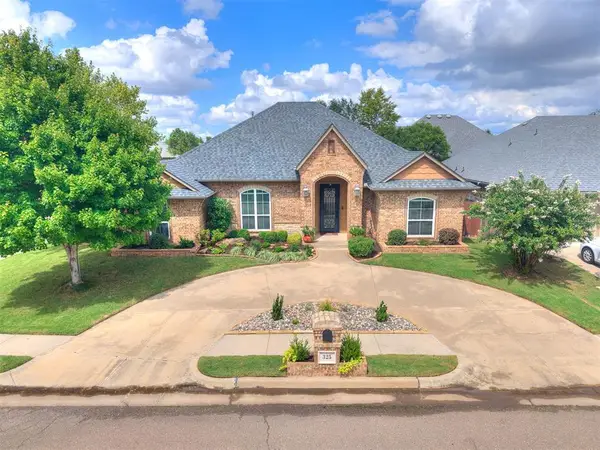 $372,000Active4 beds 2 baths2,226 sq. ft.
$372,000Active4 beds 2 baths2,226 sq. ft.325 SW 173rd Street, Oklahoma City, OK 73170
MLS# 1189703Listed by: HEATHER & COMPANY REALTY GROUP - New
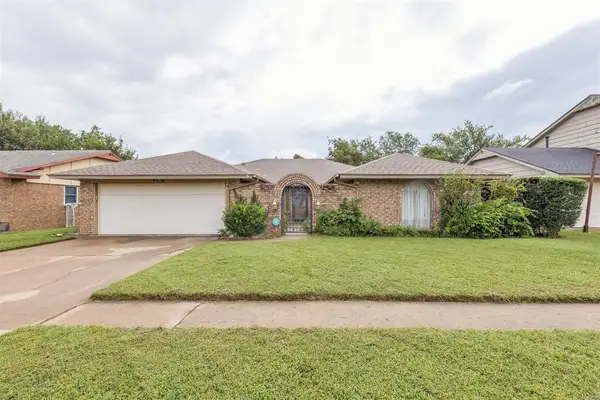 $200,000Active3 beds 2 baths2,216 sq. ft.
$200,000Active3 beds 2 baths2,216 sq. ft.9316 S Mckinley Avenue, Oklahoma City, OK 73139
MLS# 1189182Listed by: THE BROKERAGE - New
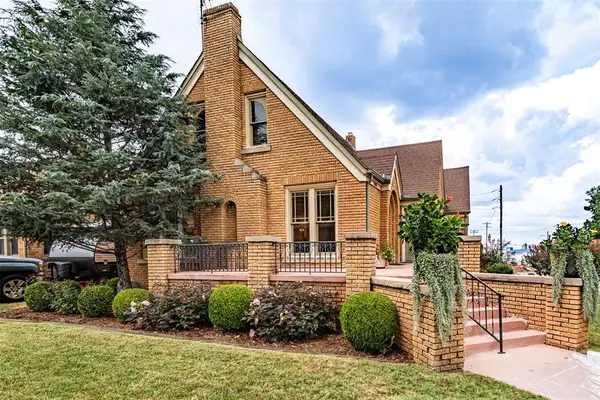 $370,000Active4 beds 2 baths2,162 sq. ft.
$370,000Active4 beds 2 baths2,162 sq. ft.2501 NW 21st Street, Oklahoma City, OK 73107
MLS# 1187521Listed by: CHINOWTH & COHEN - New
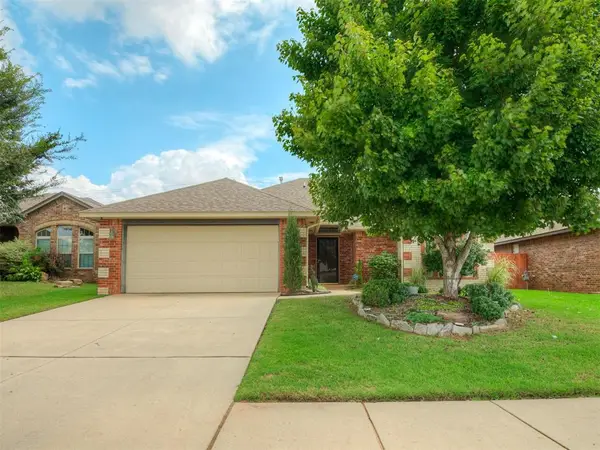 $257,000Active3 beds 2 baths1,564 sq. ft.
$257,000Active3 beds 2 baths1,564 sq. ft.7516 Geneva Rea Lane, Yukon, OK 73099
MLS# 1189345Listed by: CB/MIKE JONES COMPANY - New
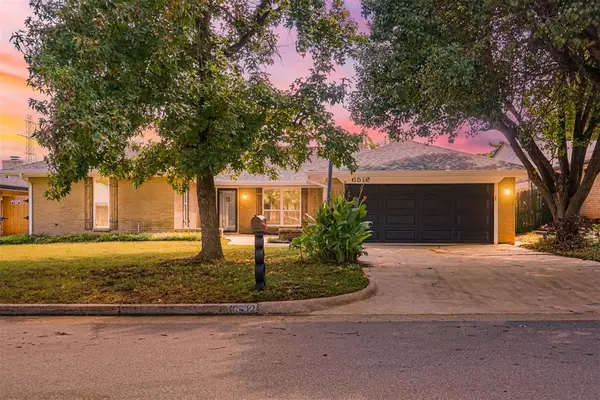 $284,900Active3 beds 2 baths1,899 sq. ft.
$284,900Active3 beds 2 baths1,899 sq. ft.6512 Fawn Canyon Drive, Oklahoma City, OK 73162
MLS# 1189277Listed by: SPEARHEAD REALTY GROUP LLC - Open Tue, 6 to 7pmNew
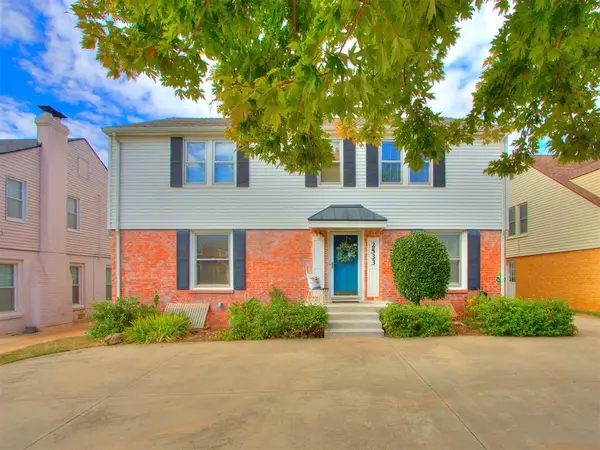 $349,950Active5 beds 3 baths2,128 sq. ft.
$349,950Active5 beds 3 baths2,128 sq. ft.2533 NW 28th Street, Oklahoma City, OK 73107
MLS# 1189512Listed by: MK PARTNERS INC - New
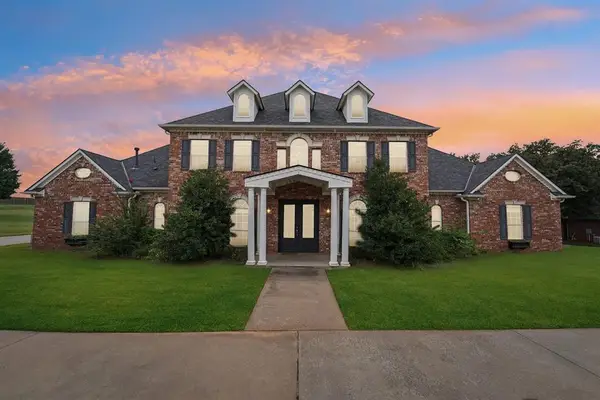 $691,000Active5 beds 6 baths4,293 sq. ft.
$691,000Active5 beds 6 baths4,293 sq. ft.12300 SE 30th Place, Choctaw, OK 73020
MLS# 1189605Listed by: HEATHER & COMPANY REALTY GROUP - Open Sun, 2 to 4pmNew
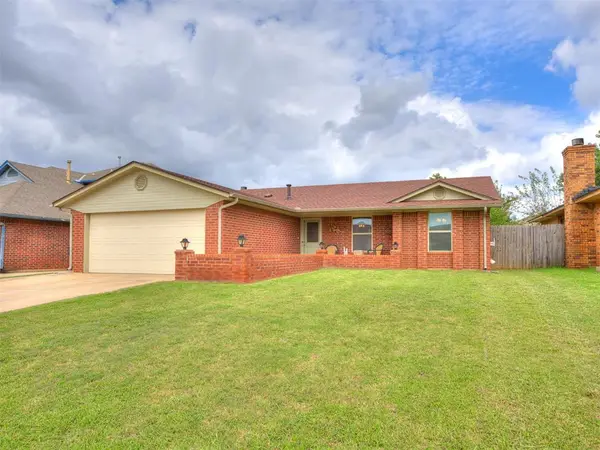 $195,000Active2 beds 2 baths1,480 sq. ft.
$195,000Active2 beds 2 baths1,480 sq. ft.3133 SW 93rd Street, Oklahoma City, OK 73159
MLS# 1189653Listed by: KELLER WILLIAMS REALTY MULINIX - New
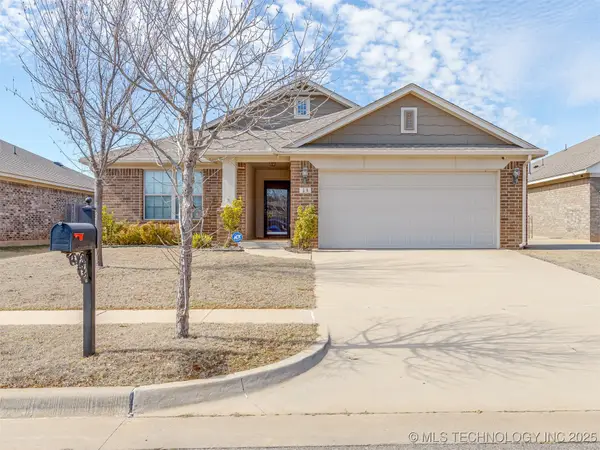 $265,000Active3 beds 2 baths1,372 sq. ft.
$265,000Active3 beds 2 baths1,372 sq. ft.13 Evermore Lane, Yukon, OK 73099
MLS# 2538006Listed by: LANKFORD & CO REAL ESTATE LLC
