2533 NW 28th Street, Oklahoma City, OK 73107
Local realty services provided by:Better Homes and Gardens Real Estate Paramount
Listed by:cindi davison
Office:mk partners inc
MLS#:1189512
Source:OK_OKC
2533 NW 28th Street,Oklahoma City, OK 73107
$349,950
- 5 Beds
- 3 Baths
- 2,128 sq. ft.
- Single family
- Active
Upcoming open houses
- Tue, Sep 0906:00 pm - 07:00 pm
Price summary
- Price:$349,950
- Price per sq. ft.:$164.45
About this home
Spacious 5-bedroom, 2.5-bathroom home with over 2,100 sq. ft. plus an additional 1,000 sq. ft. of finished basement living space in the highly sought-after Cleveland neighborhood. This charming property features beautiful hardwood floors, a recently installed zoned HVAC system with two Lennox 3-ton units (2023), and a bright, functional floor plan. The kitchen offers stainless steel appliances and ample storage throughout.
The basement provides over 1000 square feet of untaxed, dry living space. This space can be used for additional bedrooms, craft room, second living room, exercise space or storage.
Home owners association provides multiple social events throughout the year.
Enjoy the outdoors in the large private backyard with perennial landscaping, a generous concrete patio with a natural gas hookup for grilling, and a detached garage with plenty of parking space on the extended driveway.
Located just minutes from I-44, downtown, Uptown, Midtown, and the Plaza District, this home also offers the lifestyle of a welcoming community—complete with neighborhood parades, food truck nights, and wide tree-lined streets perfect for walking or biking. Within walking distance of Cleveland Elementary, this home is the perfect blend of convenience, comfort, and character.
Contact an agent
Home facts
- Year built:1941
- Listing ID #:1189512
- Added:1 day(s) ago
- Updated:September 03, 2025 at 07:16 PM
Rooms and interior
- Bedrooms:5
- Total bathrooms:3
- Full bathrooms:2
- Half bathrooms:1
- Living area:2,128 sq. ft.
Heating and cooling
- Cooling:Central Electric
- Heating:Central Gas
Structure and exterior
- Roof:Composition
- Year built:1941
- Building area:2,128 sq. ft.
- Lot area:0.16 Acres
Schools
- High school:Northwest Classen HS
- Middle school:Taft MS
- Elementary school:Cleveland ES
Finances and disclosures
- Price:$349,950
- Price per sq. ft.:$164.45
New listings near 2533 NW 28th Street
- New
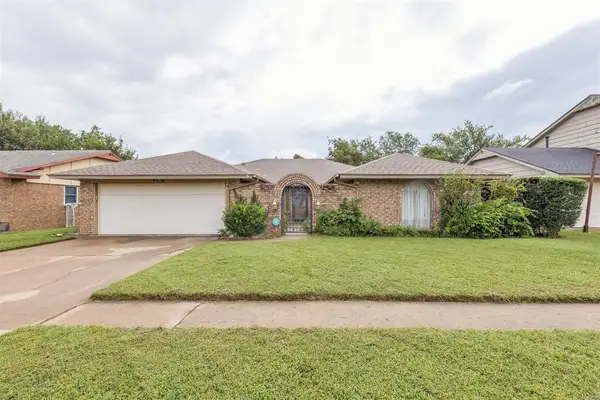 $200,000Active3 beds 2 baths2,216 sq. ft.
$200,000Active3 beds 2 baths2,216 sq. ft.9316 S Mckinley Avenue, Oklahoma City, OK 73139
MLS# 1189182Listed by: THE BROKERAGE - New
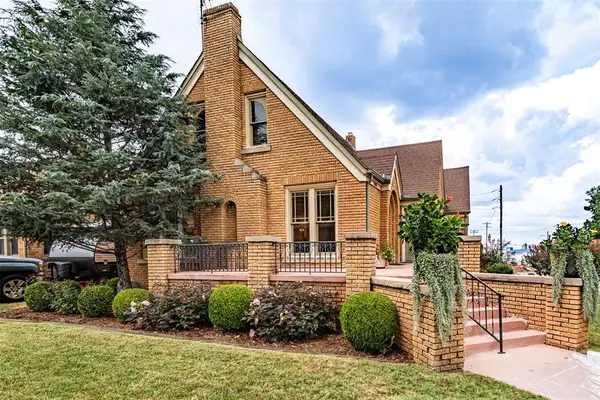 $370,000Active4 beds 2 baths2,162 sq. ft.
$370,000Active4 beds 2 baths2,162 sq. ft.2501 NW 21st Street, Oklahoma City, OK 73107
MLS# 1187521Listed by: CHINOWTH & COHEN - New
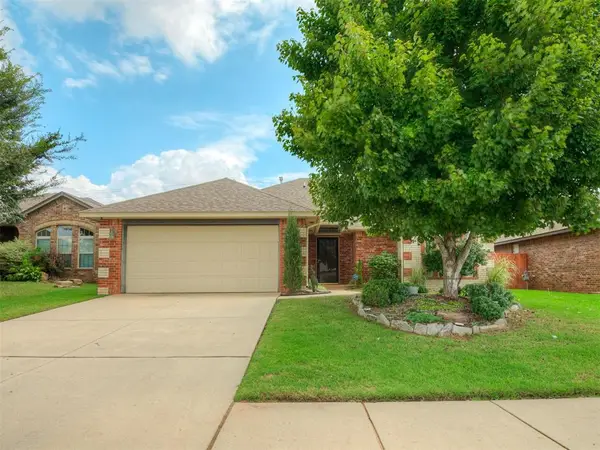 $257,000Active3 beds 2 baths1,564 sq. ft.
$257,000Active3 beds 2 baths1,564 sq. ft.7516 Geneva Rea Lane, Yukon, OK 73099
MLS# 1189345Listed by: CB/MIKE JONES COMPANY - New
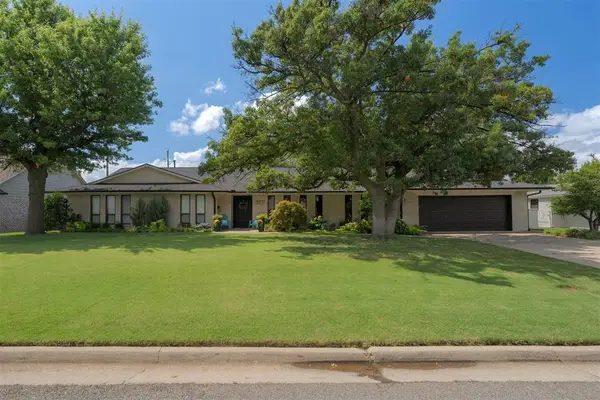 $699,000Active4 beds 3 baths2,960 sq. ft.
$699,000Active4 beds 3 baths2,960 sq. ft.8909 Lakehurst Drive, Oklahoma City, OK 73120
MLS# 1187679Listed by: LIV REALTY LLC - New
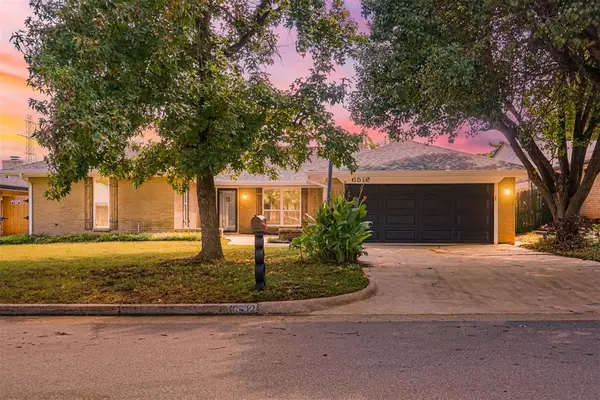 $284,900Active3 beds 2 baths1,899 sq. ft.
$284,900Active3 beds 2 baths1,899 sq. ft.6512 Fawn Canyon Drive, Oklahoma City, OK 73162
MLS# 1189277Listed by: SPEARHEAD REALTY GROUP LLC - New
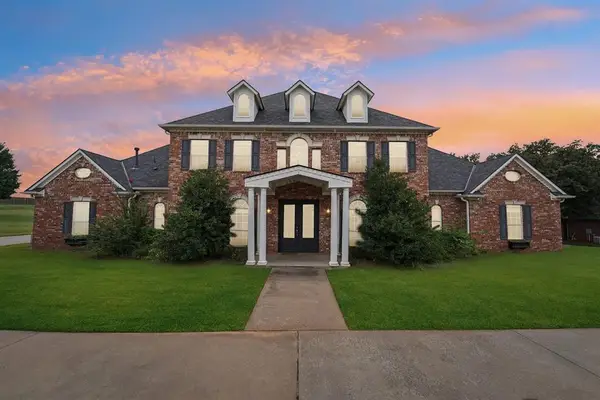 $691,000Active5 beds 6 baths4,293 sq. ft.
$691,000Active5 beds 6 baths4,293 sq. ft.12300 SE 30th Place, Choctaw, OK 73020
MLS# 1189605Listed by: HEATHER & COMPANY REALTY GROUP - Open Sun, 2 to 4pmNew
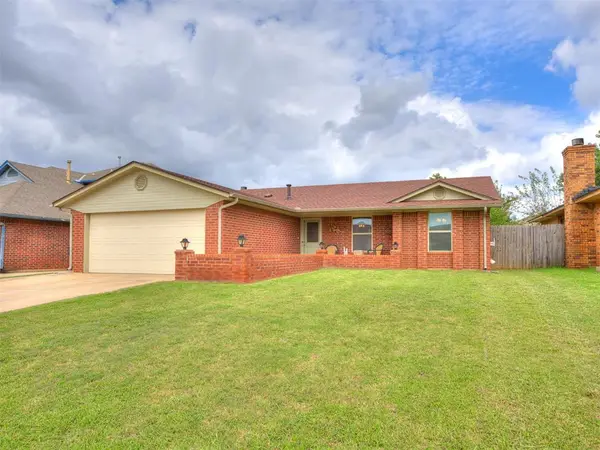 $195,000Active2 beds 2 baths1,480 sq. ft.
$195,000Active2 beds 2 baths1,480 sq. ft.3133 SW 93rd Street, Oklahoma City, OK 73159
MLS# 1189653Listed by: KELLER WILLIAMS REALTY MULINIX - New
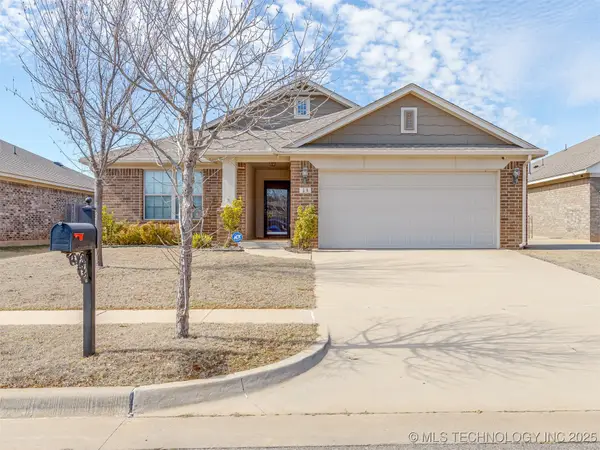 $265,000Active3 beds 2 baths1,372 sq. ft.
$265,000Active3 beds 2 baths1,372 sq. ft.13 Evermore Lane, Yukon, OK 73099
MLS# 2538006Listed by: LANKFORD & CO REAL ESTATE LLC - New
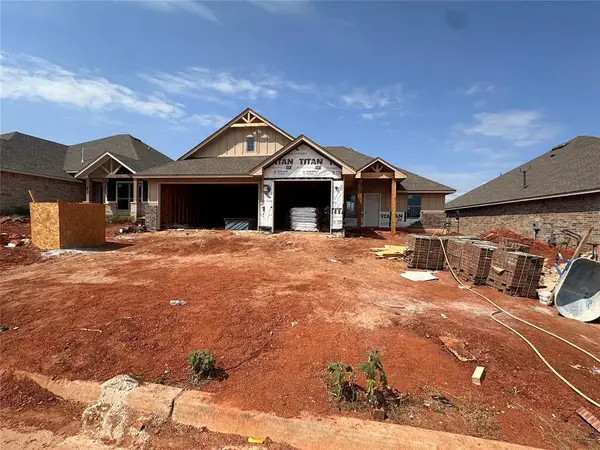 $339,900Active4 beds 2 baths1,850 sq. ft.
$339,900Active4 beds 2 baths1,850 sq. ft.11817 NW 120th Terrace, Oklahoma City, OK 73099
MLS# 1186354Listed by: GABLE & GRACE GROUP
