7516 Geneva Rea Lane, Yukon, OK 73099
Local realty services provided by:Better Homes and Gardens Real Estate Paramount
Listed by:shari bouziden
Office:cb/mike jones company
MLS#:1189345
Source:OK_OKC
7516 Geneva Rea Lane,Yukon, OK 73099
$257,000
- 3 Beds
- 2 Baths
- 1,564 sq. ft.
- Single family
- Active
Price summary
- Price:$257,000
- Price per sq. ft.:$164.32
About this home
This home has been loved and meticulously maintained, making it truly move-in ready. Recent updates include a new heater and AC unit (2024), water heater (2023), carpet (2024), outdoor hot tub with electrical box and cement slab (2019), and attic decking for extra storage. Even better, the sellers will install a brand-new roof prior to closing with an acceptable offer. Step inside to a spacious living room with a cozy fireplace and views of the beautifully landscaped backyard. The kitchen features stunning granite countertops, a walk-in pantry, and is open to the dining and living areas—perfect for everyday living and entertaining. The primary suite is generously sized, complete with a fully remodeled bathroom boasting a custom wood vanity with quartz counters, dual sinks, walk-in tiled shower, soaker bathtub and walk-in closet. Whether relaxing in your backyard retreat or entertaining friends and family indoors, this home offers the perfect blend of comfort, updates, and location.
Contact an agent
Home facts
- Year built:2009
- Listing ID #:1189345
- Added:1 day(s) ago
- Updated:September 03, 2025 at 10:09 PM
Rooms and interior
- Bedrooms:3
- Total bathrooms:2
- Full bathrooms:2
- Living area:1,564 sq. ft.
Heating and cooling
- Cooling:Central Electric
- Heating:Central Gas
Structure and exterior
- Roof:Composition
- Year built:2009
- Building area:1,564 sq. ft.
- Lot area:0.14 Acres
Schools
- High school:Yukon HS
- Middle school:Yukon MS
- Elementary school:Ranchwood ES
Finances and disclosures
- Price:$257,000
- Price per sq. ft.:$164.32
New listings near 7516 Geneva Rea Lane
- New
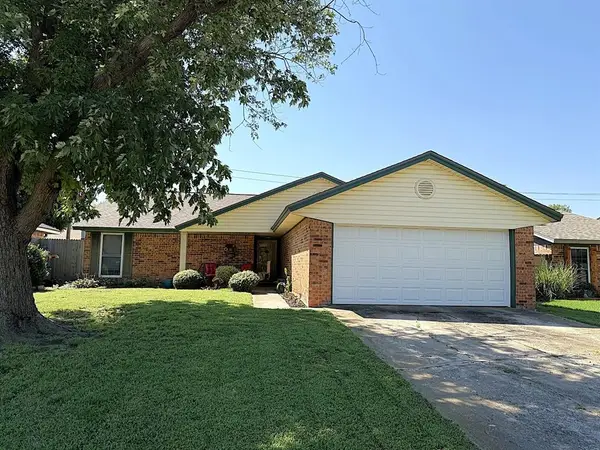 $203,500Active3 beds 2 baths1,473 sq. ft.
$203,500Active3 beds 2 baths1,473 sq. ft.816 Royal Lane, Yukon, OK 73099
MLS# 1189734Listed by: LEVELONE PROPERTY MANAGEMENT - Open Sun, 2 to 4pmNew
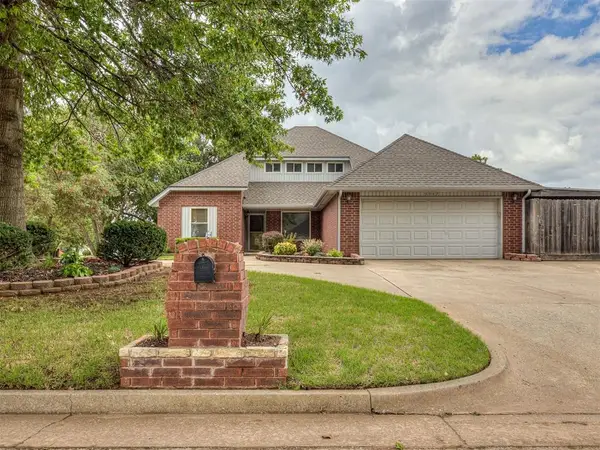 $275,000Active3 beds 2 baths2,039 sq. ft.
$275,000Active3 beds 2 baths2,039 sq. ft.9947 Hollyhead Way, Yukon, OK 73099
MLS# 1189706Listed by: SENEMAR & ASSOCIATES - New
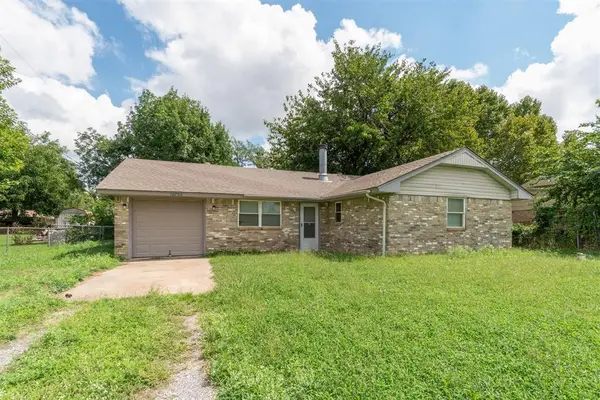 $136,000Active3 beds 1 baths1,351 sq. ft.
$136,000Active3 beds 1 baths1,351 sq. ft.10750 N 6th Street, Yukon, OK 73099
MLS# 1189642Listed by: THE REAL ESTATE LAB, LLC - New
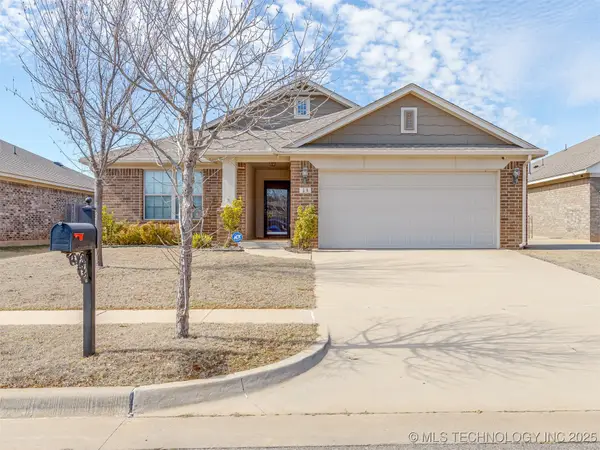 $265,000Active3 beds 2 baths1,372 sq. ft.
$265,000Active3 beds 2 baths1,372 sq. ft.13 Evermore Lane, Yukon, OK 73099
MLS# 2538006Listed by: LANKFORD & CO REAL ESTATE LLC - New
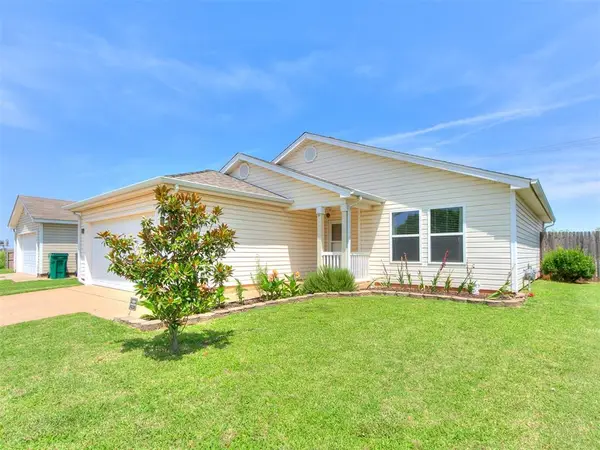 $205,000Active3 beds 2 baths1,187 sq. ft.
$205,000Active3 beds 2 baths1,187 sq. ft.10509 Aberdeen Drive, Yukon, OK 73099
MLS# 1189536Listed by: ROSE HOMES LLC - New
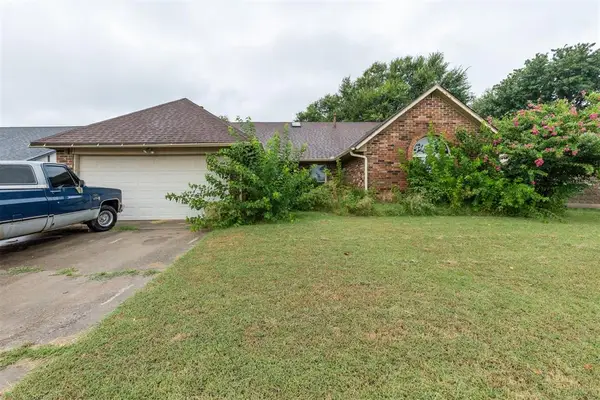 $255,000Active3 beds 2 baths2,211 sq. ft.
$255,000Active3 beds 2 baths2,211 sq. ft.705 Westview Drive, Yukon, OK 73099
MLS# 1187130Listed by: THE BROKERAGE - New
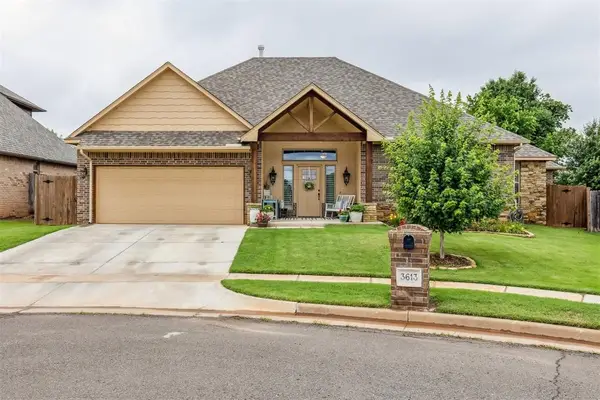 $360,000Active3 beds 2 baths1,802 sq. ft.
$360,000Active3 beds 2 baths1,802 sq. ft.3613 Sage Brush Place, Yukon, OK 73099
MLS# 1187715Listed by: KELLER WILLIAMS REALTY ELITE - New
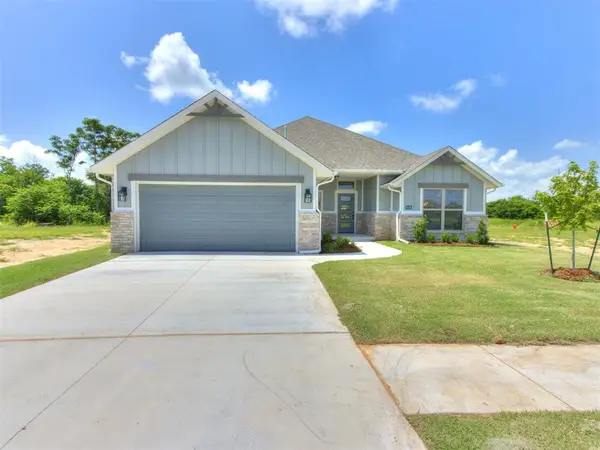 $334,500Active4 beds 2 baths1,747 sq. ft.
$334,500Active4 beds 2 baths1,747 sq. ft.9416 NW 75th Street, Yukon, OK 73099
MLS# 1189253Listed by: CHAMBERLAIN REALTY LLC - New
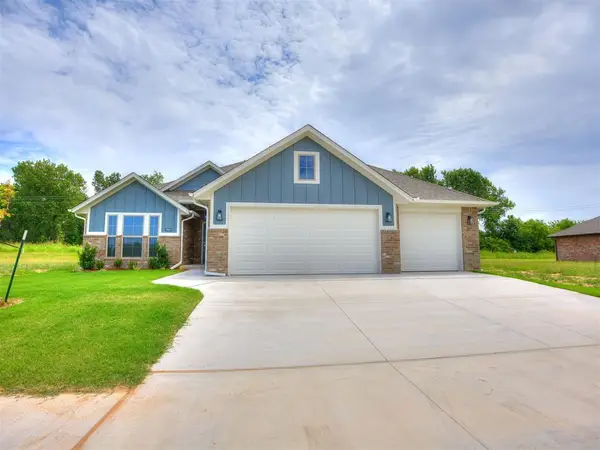 $331,500Active4 beds 2 baths1,800 sq. ft.
$331,500Active4 beds 2 baths1,800 sq. ft.7608 Three Woods Lane, Yukon, OK 73099
MLS# 1189295Listed by: CHAMBERLAIN REALTY LLC
