9000 Dena Lane, Oklahoma City, OK 73132
Local realty services provided by:Better Homes and Gardens Real Estate The Platinum Collective
Listed by:gwyn self
Office:coldwell banker select
MLS#:1197059
Source:OK_OKC
9000 Dena Lane,Oklahoma City, OK 73132
$212,000
- 3 Beds
- 2 Baths
- 1,611 sq. ft.
- Single family
- Active
Price summary
- Price:$212,000
- Price per sq. ft.:$131.6
About this home
Welcome to your new home! As you step inside, you'll be greeted by a spacious, open layout that seamlessly connects the kitchen and living room, creating a warm and inviting atmosphere. This home features 3 bedrooms and 2 bathrooms, providing ample space for family and guests. The cozy living area is highlighted by a pellet fireplace with a stylish tile surround, perfect for cozy evenings.
The dining area flows into a modern kitchen with granite countertops and a large peninsula breakfast bar that's perfect for casual meals or entertaining. You'll appreciate the ample cabinet space for all your storage needs.
The primary bedroom offers a generous space with large windows that invite natural light. It features a full bath with a tub/shower combo and a walk-in closet. The second bedroom is also large and includes a spacious closet. All rooms include a ceiling fan.
Step outside to a generously sized backyard with a covered patio. A new fence on one side adds privacy, and the covered back patio is perfect for outdoor enjoyment. The property also includes a 2-car garage with a storm shelter, offering peace of mind. Updates include a new roof, new flooring in the bathrooms and bedrooms, hot water heater (2022).
Excellent location near Kilpatrick Turnpike, restaurants and shopping.
Contact an agent
Home facts
- Year built:1985
- Listing ID #:1197059
- Added:1 day(s) ago
- Updated:October 25, 2025 at 03:11 AM
Rooms and interior
- Bedrooms:3
- Total bathrooms:2
- Full bathrooms:2
- Living area:1,611 sq. ft.
Heating and cooling
- Cooling:Central Electric
- Heating:Central Gas
Structure and exterior
- Roof:Composition
- Year built:1985
- Building area:1,611 sq. ft.
- Lot area:0.16 Acres
Schools
- High school:Putnam City HS
- Middle school:Cooper MS
- Elementary school:Northridge ES
Utilities
- Water:Public
Finances and disclosures
- Price:$212,000
- Price per sq. ft.:$131.6
New listings near 9000 Dena Lane
- New
 $254,000Active3 beds 2 baths1,564 sq. ft.
$254,000Active3 beds 2 baths1,564 sq. ft.12520 SW 12th Street, Yukon, OK 73099
MLS# 1197409Listed by: EPIQUE REALTY - New
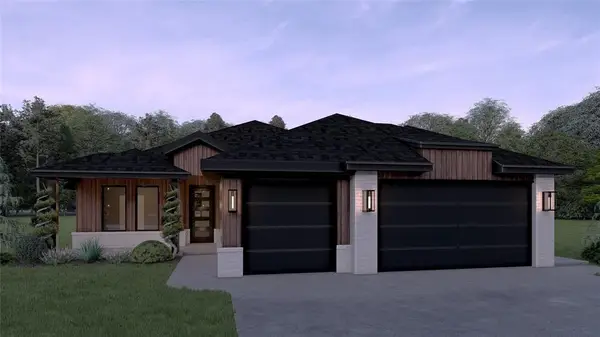 $434,900Active4 beds 2 baths2,182 sq. ft.
$434,900Active4 beds 2 baths2,182 sq. ft.15608 Siloa Avenue, Edmond, OK 73013
MLS# 1197454Listed by: CHINOWTH & COHEN - New
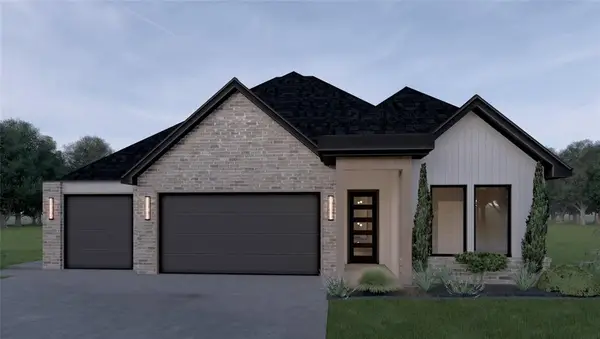 $459,900Active4 beds 3 baths2,486 sq. ft.
$459,900Active4 beds 3 baths2,486 sq. ft.15604 Siloa Avenue, Edmond, OK 73013
MLS# 1197457Listed by: CHINOWTH & COHEN - New
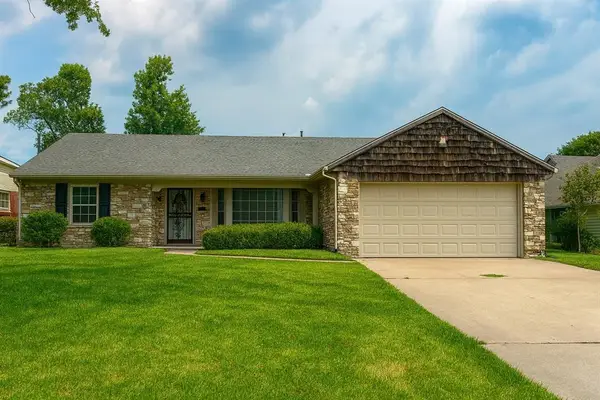 $192,900Active3 beds 2 baths1,381 sq. ft.
$192,900Active3 beds 2 baths1,381 sq. ft.4061 NW 60th Street, Oklahoma City, OK 73112
MLS# 1197783Listed by: METRO FIRST REALTY - New
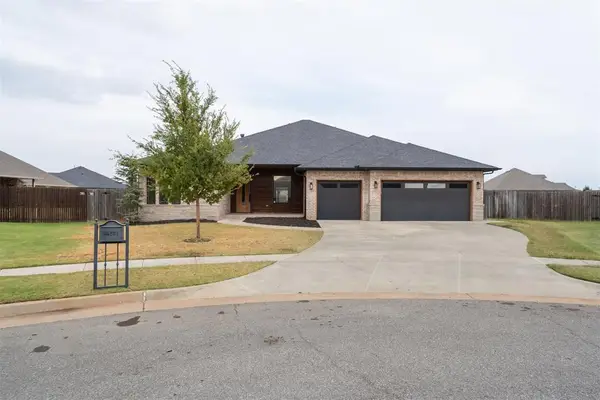 $535,000Active4 beds 3 baths2,708 sq. ft.
$535,000Active4 beds 3 baths2,708 sq. ft.4301 NW 154th Place, Edmond, OK 73013
MLS# 1197162Listed by: METRO FIRST REALTY - New
 $479,900Active4 beds 4 baths2,548 sq. ft.
$479,900Active4 beds 4 baths2,548 sq. ft.9517 Sultans Water Way, Yukon, OK 73099
MLS# 1197220Listed by: CHINOWTH & COHEN - New
 $476,000Active4 beds 4 baths2,549 sq. ft.
$476,000Active4 beds 4 baths2,549 sq. ft.9509 Sultans Water Way, Yukon, OK 73099
MLS# 1197221Listed by: CHINOWTH & COHEN - New
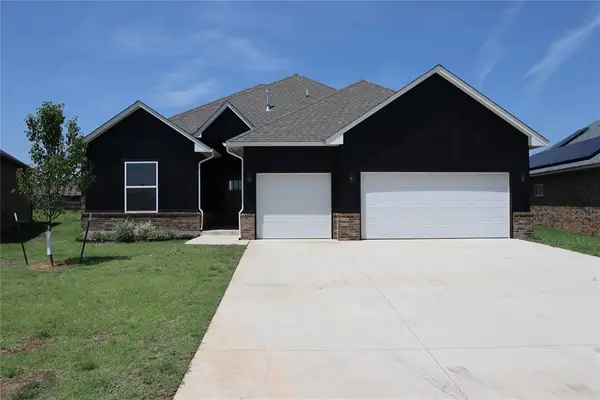 $359,900Active4 beds 3 baths2,259 sq. ft.
$359,900Active4 beds 3 baths2,259 sq. ft.10617 Little Sallisaw Creek Drive, Yukon, OK 73099
MLS# 1197784Listed by: HAMILWOOD REAL ESTATE - New
 $299,900Active4 beds 3 baths2,056 sq. ft.
$299,900Active4 beds 3 baths2,056 sq. ft.4825 Deer Ridge Boulevard, Yukon, OK 73099
MLS# 1197786Listed by: METRO FIRST REALTY GROUP 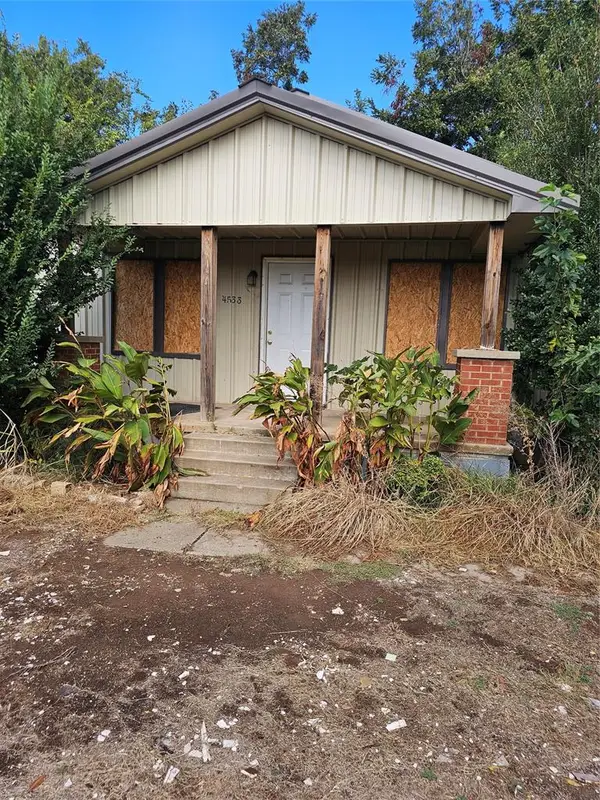 $160,000Pending2 beds 1 baths1,008 sq. ft.
$160,000Pending2 beds 1 baths1,008 sq. ft.4533 SW 29th Street, Oklahoma City, OK 73179
MLS# 1197773Listed by: METRO FIRST REALTY GROUP
