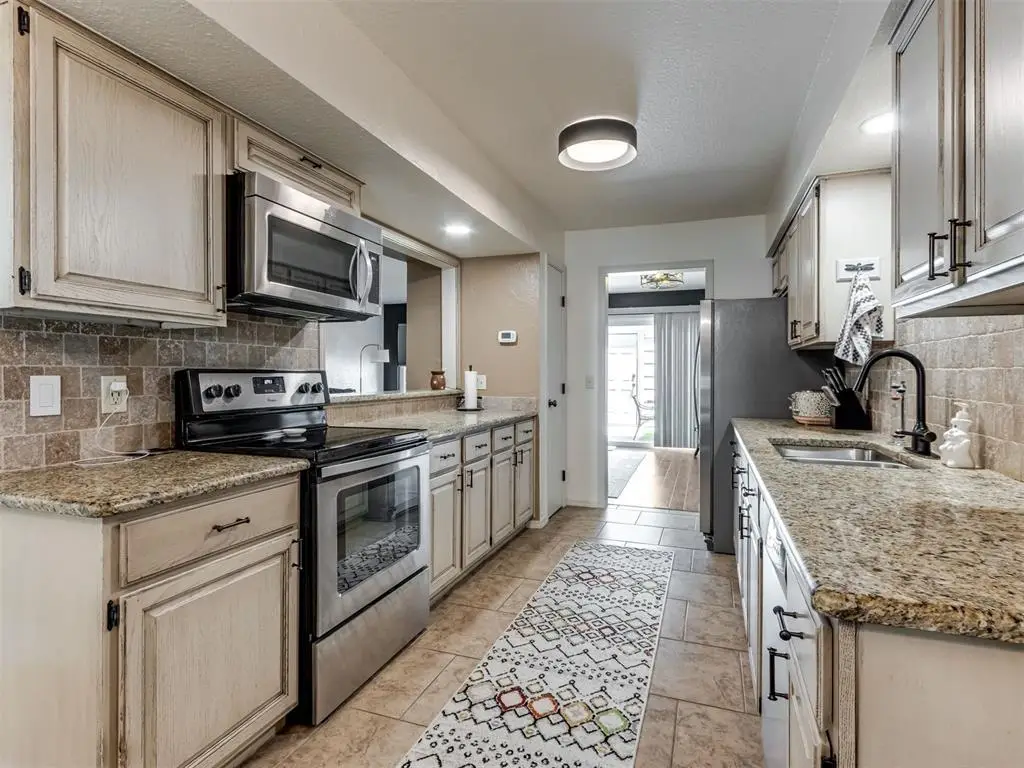9009 N May Avenue #146, Oklahoma City, OK 73120
Local realty services provided by:Better Homes and Gardens Real Estate The Platinum Collective



Listed by:ellen beers
Office:chamberlain realty llc.
MLS#:1180252
Source:OK_OKC
9009 N May Avenue #146,Oklahoma City, OK 73120
$239,999
- 2 Beds
- 3 Baths
- 1,518 sq. ft.
- Condominium
- Pending
Price summary
- Price:$239,999
- Price per sq. ft.:$158.1
About this home
This beautifully updated two-story condo in Sutton Place offers the perfect blend of comfort, style, and convenience—ideal for low-maintenance living. Fully remodeled and move-in ready, the kitchen features granite countertops, a tumbled marble backsplash, stainless steel appliances, and a refrigerator that stays with an acceptable offer.
Recent upgrades include new windows, five Mitsubishi mini split systems, an EEMAX tankless water heater, a remodeled primary shower, and updated light fixtures.
Engineered hardwood and tile flooring span the lower level, with new carpet and memory foam pad upstairs. The versatile floor plan offers two spacious bedrooms upstairs, each with walk-in closets and ensuite bathrooms. A half bath is conveniently located on the main level. The private outdoor courtyard connects to an attached two-car garage.
The HOA maintains the exterior, roof, lawn, sidewalks, and covers water, sewer, and trash. The unit is all electric. The Sutton Place complex includes a security guard house, community pool, and is ideally located near Nichols Hills, Uptown Grocery, shopping, dining, and easy access to Hefner Parkway.
Contact an agent
Home facts
- Year built:1981
- Listing Id #:1180252
- Added:29 day(s) ago
- Updated:August 08, 2025 at 07:27 AM
Rooms and interior
- Bedrooms:2
- Total bathrooms:3
- Full bathrooms:2
- Half bathrooms:1
- Living area:1,518 sq. ft.
Heating and cooling
- Cooling:Zoned Electric
- Heating:Zoned Electric
Structure and exterior
- Roof:Composition
- Year built:1981
- Building area:1,518 sq. ft.
Schools
- High school:John Marshall HS
- Middle school:John Marshall MS
- Elementary school:Ridgeview ES
Utilities
- Water:Public
Finances and disclosures
- Price:$239,999
- Price per sq. ft.:$158.1
New listings near 9009 N May Avenue #146
- New
 $225,000Active3 beds 3 baths1,373 sq. ft.
$225,000Active3 beds 3 baths1,373 sq. ft.3312 Hondo Terrace, Yukon, OK 73099
MLS# 1185244Listed by: REDFIN - New
 $370,269Active4 beds 2 baths1,968 sq. ft.
$370,269Active4 beds 2 baths1,968 sq. ft.116 NW 31st Street, Oklahoma City, OK 73118
MLS# 1185298Listed by: REDFIN - New
 $315,000Active3 beds 3 baths2,315 sq. ft.
$315,000Active3 beds 3 baths2,315 sq. ft.2332 NW 112th Terrace, Oklahoma City, OK 73120
MLS# 1185824Listed by: KELLER WILLIAMS CENTRAL OK ED - New
 $249,500Active4 beds 2 baths1,855 sq. ft.
$249,500Active4 beds 2 baths1,855 sq. ft.5401 SE 81st Terrace, Oklahoma City, OK 73135
MLS# 1185914Listed by: TRINITY PROPERTIES - New
 $479,000Active4 beds 4 baths3,036 sq. ft.
$479,000Active4 beds 4 baths3,036 sq. ft.9708 Castle Road, Oklahoma City, OK 73162
MLS# 1184924Listed by: STETSON BENTLEY - New
 $85,000Active2 beds 1 baths824 sq. ft.
$85,000Active2 beds 1 baths824 sq. ft.920 SW 26th Street, Oklahoma City, OK 73109
MLS# 1185026Listed by: METRO FIRST REALTY GROUP - New
 $315,000Active4 beds 2 baths1,849 sq. ft.
$315,000Active4 beds 2 baths1,849 sq. ft.19204 Canyon Creek Place, Edmond, OK 73012
MLS# 1185176Listed by: KELLER WILLIAMS REALTY ELITE - Open Sun, 2 to 4pmNew
 $382,000Active3 beds 3 baths2,289 sq. ft.
$382,000Active3 beds 3 baths2,289 sq. ft.11416 Fairways Avenue, Yukon, OK 73099
MLS# 1185423Listed by: TRINITY PROPERTIES - New
 $214,900Active3 beds 2 baths1,315 sq. ft.
$214,900Active3 beds 2 baths1,315 sq. ft.3205 SW 86th Street, Oklahoma City, OK 73159
MLS# 1185782Listed by: FORGE REALTY GROUP - New
 $420,900Active3 beds 3 baths2,095 sq. ft.
$420,900Active3 beds 3 baths2,095 sq. ft.209 Sage Brush Way, Edmond, OK 73025
MLS# 1185878Listed by: AUTHENTIC REAL ESTATE GROUP

