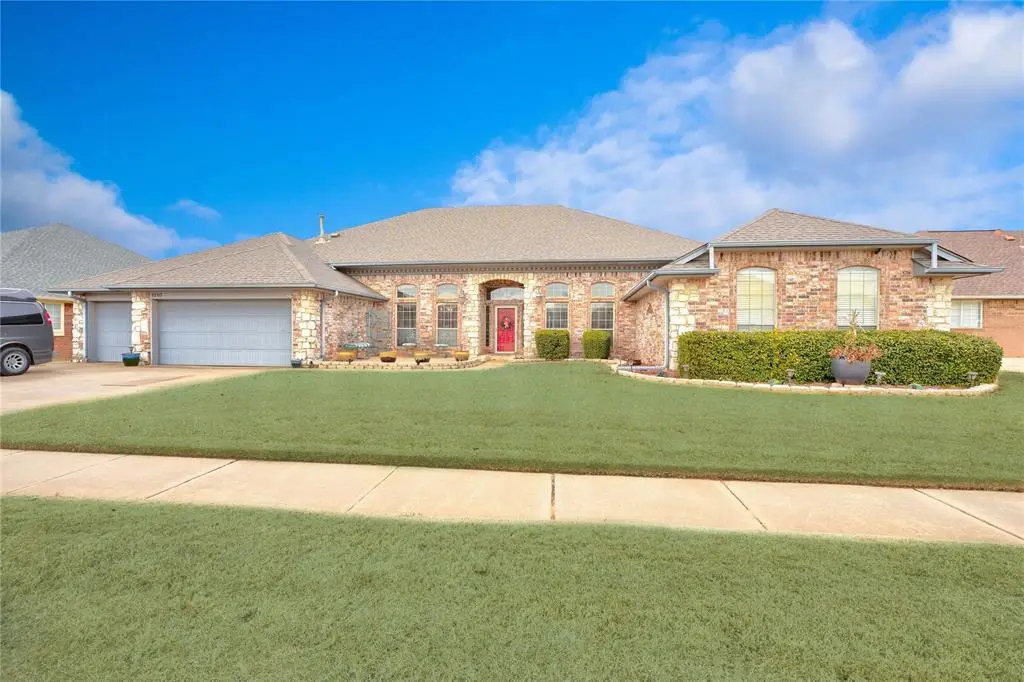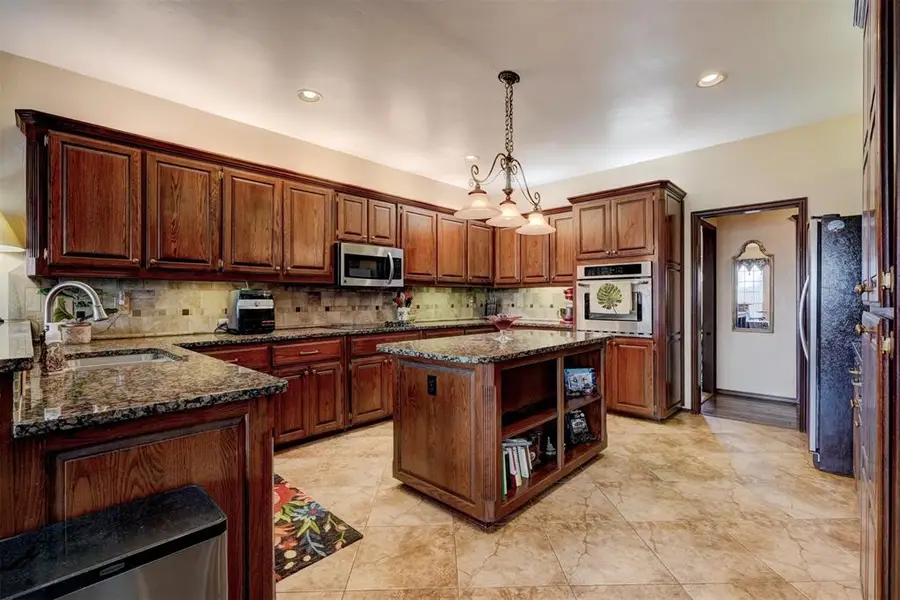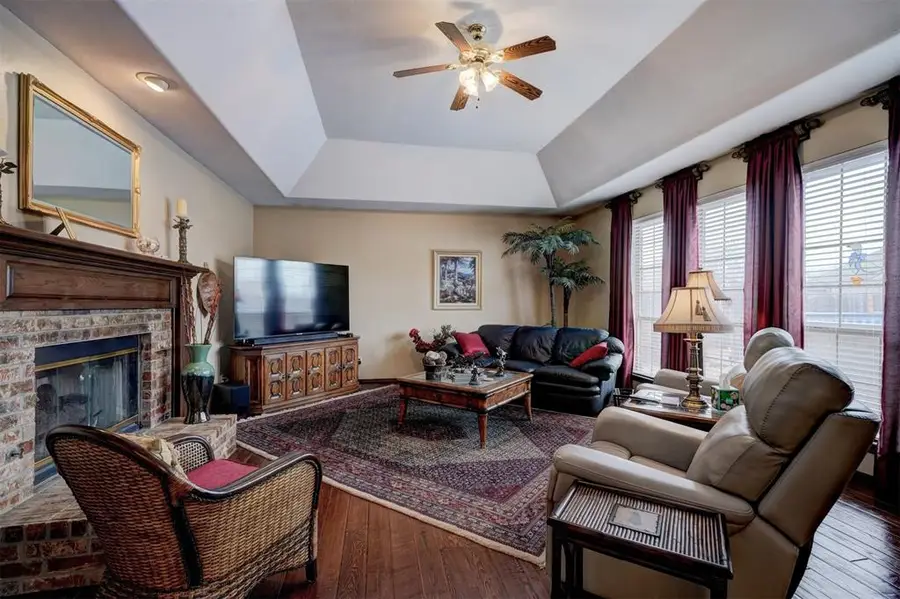9205 SW 25th Street, Oklahoma City, OK 73128
Local realty services provided by:Better Homes and Gardens Real Estate The Platinum Collective



Listed by:amy denner
Office:chinowth & cohen
MLS#:1155297
Source:OK_OKC
Price summary
- Price:$475,000
- Price per sq. ft.:$113.61
About this home
Need 2 master suites and 2 additional large bedrooms, here it is. Enormous primary master suit boasts extra large bedroom w/ sitting area, lots of natural light and back patio access. Spacious double vanity with beautiful quartz countertop, walk in shower, jetted tub, sitting area, porcelain tile floor, built-in storage and oversized walk in closet. Second suite on opposite end of home has large bedroom and attached bath featuring quartz countertops at vanity and separate make-up areas, tile floor, walk-in shower, built-in storage and additional closet. Secondary bedrooms have walk-in closets, carpet, ceiling fans and share updated J&J bath w/ double vanity w/ quartz top, glass tile accent wall, tile tub/shower & porcelain tile floor. Huge kitchen w/ 3cm granite countertops, recessed lighting, lots of prep area, tile floor, loads of storage, island, glass & porcelain backsplash tile, glass cooktop, oven, microwave, breakfast bar and eating area. Adjacent family room has gas log, brick fireplace & hearth w/rich wood mantel, trey ceiling & fan, warm colored real wood flooring that extends down hall to large hall closet. Formal dinning also has real wood flooring & impressive tray ceiling while formal living offers a comfortable separated sitting area, high ceilings & crown molding. Private office area offers built-in bookshelf wall & glass French doors. Primary master, office and formal living includes designer patterned carpeting, while entry & secondary hall features porcelain tile. Additional features include; Window treatments, gutters, storm shelter, 3 car garage, sprinkler system, security cameras, comfortable extended covered patio, gravel surrounds the above ground pool, storage shed, zoned heat & air. New in the past 3 years quartz countertops in all 3 bathrooms, 1 A/C condenser, 2 hot water tanks, front storm door, pool liner, pump motor & steps. Nice landscaping, brick & stone vainer and lush lawn offers excellent curb appeal. Welcome to your new home.
Contact an agent
Home facts
- Year built:1996
- Listing Id #:1155297
- Added:177 day(s) ago
- Updated:August 08, 2025 at 12:34 PM
Rooms and interior
- Bedrooms:4
- Total bathrooms:3
- Full bathrooms:3
- Living area:4,181 sq. ft.
Structure and exterior
- Roof:Composition
- Year built:1996
- Building area:4,181 sq. ft.
- Lot area:0.28 Acres
Schools
- High school:Mustang HS
- Middle school:Mustang North MS
- Elementary school:Prairie View ES
Utilities
- Water:Public
Finances and disclosures
- Price:$475,000
- Price per sq. ft.:$113.61
New listings near 9205 SW 25th Street
- New
 $225,000Active3 beds 3 baths1,373 sq. ft.
$225,000Active3 beds 3 baths1,373 sq. ft.3312 Hondo Terrace, Yukon, OK 73099
MLS# 1185244Listed by: REDFIN - New
 $370,269Active4 beds 2 baths1,968 sq. ft.
$370,269Active4 beds 2 baths1,968 sq. ft.116 NW 31st Street, Oklahoma City, OK 73118
MLS# 1185298Listed by: REDFIN - New
 $315,000Active3 beds 3 baths2,315 sq. ft.
$315,000Active3 beds 3 baths2,315 sq. ft.2332 NW 112th Terrace, Oklahoma City, OK 73120
MLS# 1185824Listed by: KELLER WILLIAMS CENTRAL OK ED - New
 $249,500Active4 beds 2 baths1,855 sq. ft.
$249,500Active4 beds 2 baths1,855 sq. ft.5401 SE 81st Terrace, Oklahoma City, OK 73135
MLS# 1185914Listed by: TRINITY PROPERTIES - New
 $479,000Active4 beds 4 baths3,036 sq. ft.
$479,000Active4 beds 4 baths3,036 sq. ft.9708 Castle Road, Oklahoma City, OK 73162
MLS# 1184924Listed by: STETSON BENTLEY - New
 $85,000Active2 beds 1 baths824 sq. ft.
$85,000Active2 beds 1 baths824 sq. ft.920 SW 26th Street, Oklahoma City, OK 73109
MLS# 1185026Listed by: METRO FIRST REALTY GROUP - New
 $315,000Active4 beds 2 baths1,849 sq. ft.
$315,000Active4 beds 2 baths1,849 sq. ft.19204 Canyon Creek Place, Edmond, OK 73012
MLS# 1185176Listed by: KELLER WILLIAMS REALTY ELITE - Open Sun, 2 to 4pmNew
 $382,000Active3 beds 3 baths2,289 sq. ft.
$382,000Active3 beds 3 baths2,289 sq. ft.11416 Fairways Avenue, Yukon, OK 73099
MLS# 1185423Listed by: TRINITY PROPERTIES - New
 $214,900Active3 beds 2 baths1,315 sq. ft.
$214,900Active3 beds 2 baths1,315 sq. ft.3205 SW 86th Street, Oklahoma City, OK 73159
MLS# 1185782Listed by: FORGE REALTY GROUP - New
 $420,900Active3 beds 3 baths2,095 sq. ft.
$420,900Active3 beds 3 baths2,095 sq. ft.209 Sage Brush Way, Edmond, OK 73025
MLS# 1185878Listed by: AUTHENTIC REAL ESTATE GROUP

