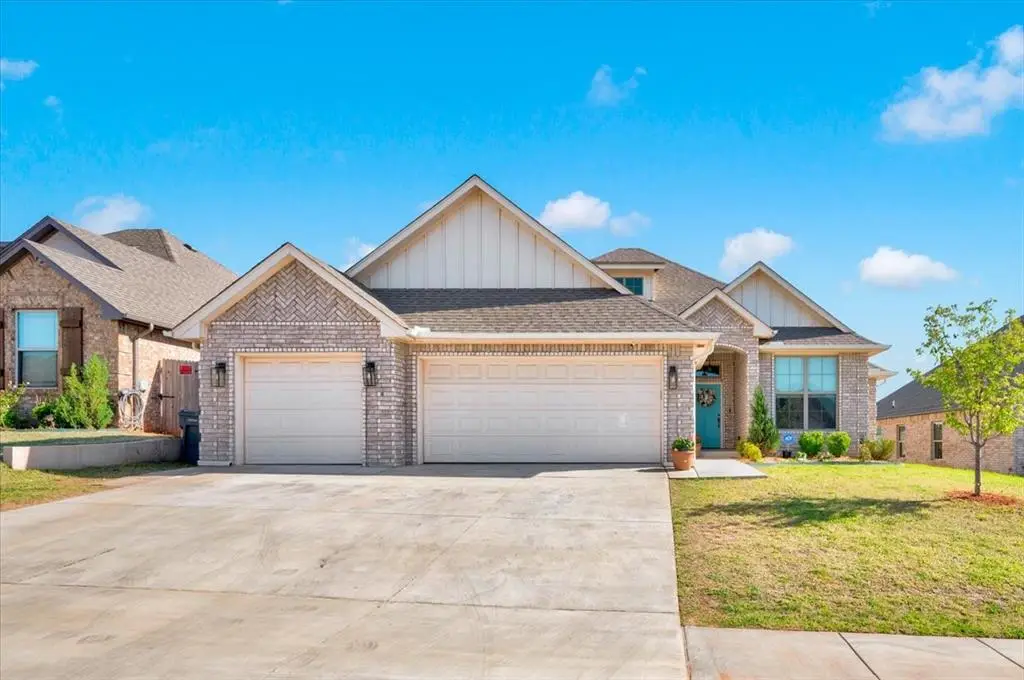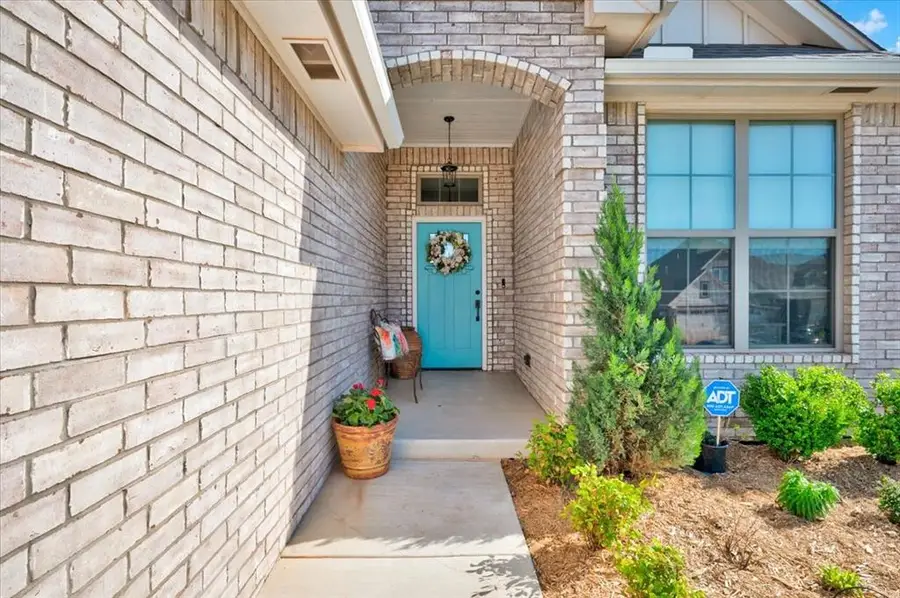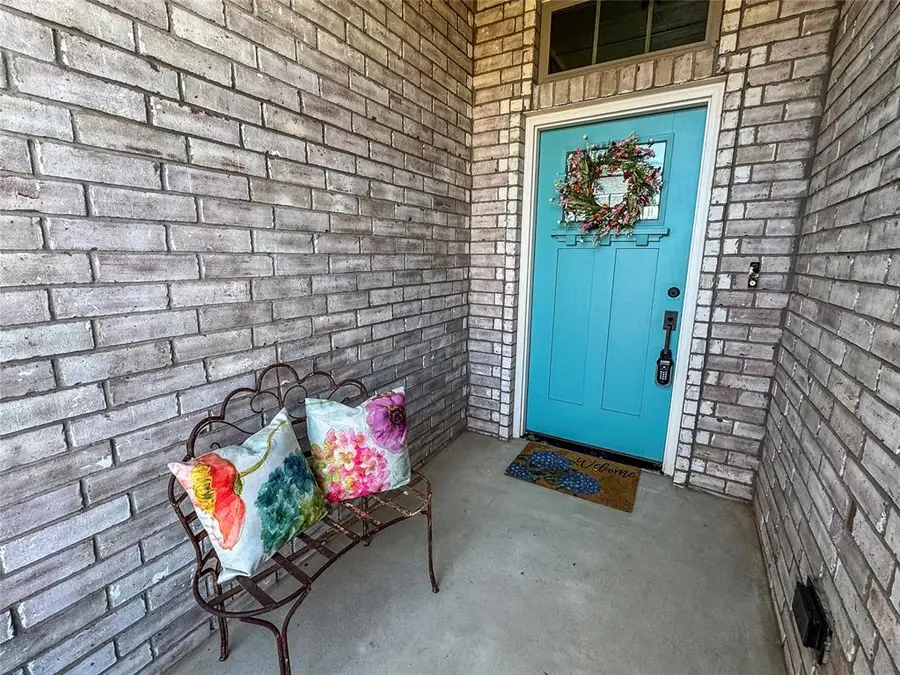9344 SW 44th Terrace, Oklahoma City, OK 73179
Local realty services provided by:Better Homes and Gardens Real Estate Paramount



Listed by:tyler w clark
Office:re/max energy real estate
MLS#:1180564
Source:OK_OKC
9344 SW 44th Terrace,Oklahoma City, OK 73179
$319,000
- 4 Beds
- 2 Baths
- 1,815 sq. ft.
- Single family
- Pending
Price summary
- Price:$319,000
- Price per sq. ft.:$175.76
About this home
Welcome to your dream home in the highly sought after Morgan Creek addition! Centrally located to shopping, the Kilpatrick Turnpike, & nestled within the prestigious Mustang School District, this stunning residence offers the perfect blend of convenience & luxury. Originally built in 2020, this home has undergone significant renovations, including; newly remodeled chef's kitchen that will delight even the most discerning culinary enthusiasts. Step into the heart of the home & be greeted by an array of upscale features, starting with custom floor-to-ceiling cabinets illuminated by backlighting. The oversized island perfect for gatherings, boasts bar seating & a farmhouse sink, all set against sleek quartz countertops & a modern backsplash. Equipped with top-of-the-line appliances, the kitchen is a chef's paradise, complete with a brand new 36" commercial range, a convenient pot filler, & pull-out utensil and spice rack drawers. A spacious pantry with custom shelving & a dedicated coffee bar with coffee & mug storage drawers ensure that every culinary need is met with ease & elegance. The home's layout features a split floor plan that separates the primary suite from the secondary bedrooms. As you enter, a foyer leads into a versatile home office, which could easily double as a 4th bedroom if desired. The open-concept living, kitchen, and dining areas create an inviting atmosphere perfect for entertaining. Retreat to the expansive primary suite, with an exceptional ensuite bath featuring a double sink vanity, soaking tub & shower. A generously sized walk-in closet with custom built-in chest of drawers offers ample storage space and organization. The secondary bedrooms are equally spacious & share a well-appointed hall bath, complete with granite countertops & a shower/tub combo. Don't miss your opportunity to make this exquisite residence your own – schedule a showing today & prepare to fall in love with all that this Morgan Creek gem has to offer!
Contact an agent
Home facts
- Year built:2020
- Listing Id #:1180564
- Added:27 day(s) ago
- Updated:August 08, 2025 at 07:27 AM
Rooms and interior
- Bedrooms:4
- Total bathrooms:2
- Full bathrooms:2
- Living area:1,815 sq. ft.
Heating and cooling
- Cooling:Central Electric
- Heating:Central Gas
Structure and exterior
- Roof:Composition
- Year built:2020
- Building area:1,815 sq. ft.
- Lot area:0.17 Acres
Schools
- High school:Mustang HS
- Middle school:Canyon Ridge IES
- Elementary school:Prairie View ES
Utilities
- Water:Public
Finances and disclosures
- Price:$319,000
- Price per sq. ft.:$175.76
New listings near 9344 SW 44th Terrace
- New
 $225,000Active3 beds 3 baths1,373 sq. ft.
$225,000Active3 beds 3 baths1,373 sq. ft.3312 Hondo Terrace, Yukon, OK 73099
MLS# 1185244Listed by: REDFIN - New
 $370,269Active4 beds 2 baths1,968 sq. ft.
$370,269Active4 beds 2 baths1,968 sq. ft.116 NW 31st Street, Oklahoma City, OK 73118
MLS# 1185298Listed by: REDFIN - New
 $315,000Active3 beds 3 baths2,315 sq. ft.
$315,000Active3 beds 3 baths2,315 sq. ft.2332 NW 112th Terrace, Oklahoma City, OK 73120
MLS# 1185824Listed by: KELLER WILLIAMS CENTRAL OK ED - New
 $249,500Active4 beds 2 baths1,855 sq. ft.
$249,500Active4 beds 2 baths1,855 sq. ft.5401 SE 81st Terrace, Oklahoma City, OK 73135
MLS# 1185914Listed by: TRINITY PROPERTIES - New
 $479,000Active4 beds 4 baths3,036 sq. ft.
$479,000Active4 beds 4 baths3,036 sq. ft.9708 Castle Road, Oklahoma City, OK 73162
MLS# 1184924Listed by: STETSON BENTLEY - New
 $85,000Active2 beds 1 baths824 sq. ft.
$85,000Active2 beds 1 baths824 sq. ft.920 SW 26th Street, Oklahoma City, OK 73109
MLS# 1185026Listed by: METRO FIRST REALTY GROUP - New
 $315,000Active4 beds 2 baths1,849 sq. ft.
$315,000Active4 beds 2 baths1,849 sq. ft.19204 Canyon Creek Place, Edmond, OK 73012
MLS# 1185176Listed by: KELLER WILLIAMS REALTY ELITE - Open Sun, 2 to 4pmNew
 $382,000Active3 beds 3 baths2,289 sq. ft.
$382,000Active3 beds 3 baths2,289 sq. ft.11416 Fairways Avenue, Yukon, OK 73099
MLS# 1185423Listed by: TRINITY PROPERTIES - New
 $214,900Active3 beds 2 baths1,315 sq. ft.
$214,900Active3 beds 2 baths1,315 sq. ft.3205 SW 86th Street, Oklahoma City, OK 73159
MLS# 1185782Listed by: FORGE REALTY GROUP - New
 $420,900Active3 beds 3 baths2,095 sq. ft.
$420,900Active3 beds 3 baths2,095 sq. ft.209 Sage Brush Way, Edmond, OK 73025
MLS# 1185878Listed by: AUTHENTIC REAL ESTATE GROUP

