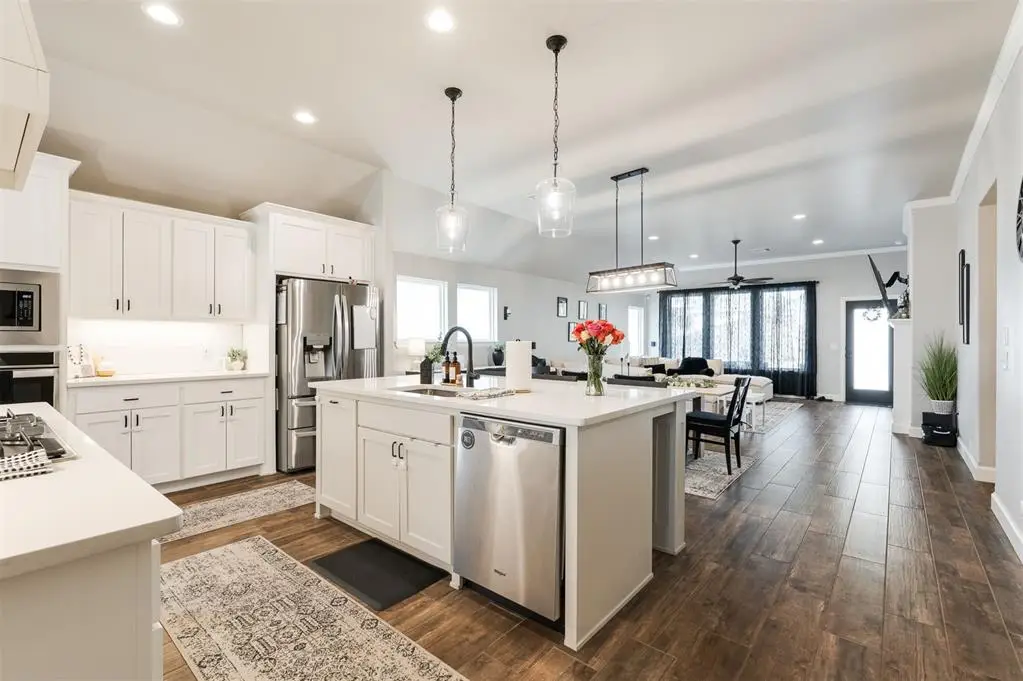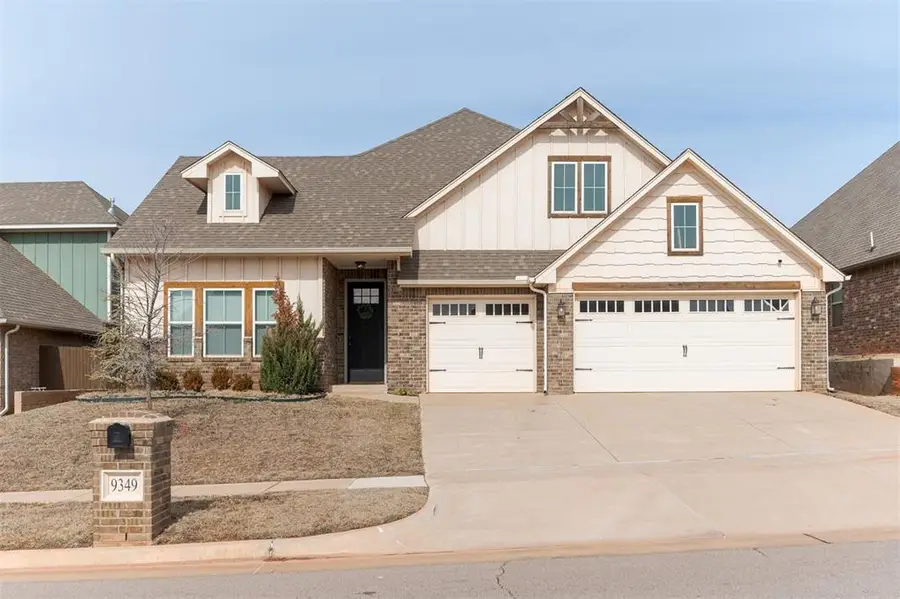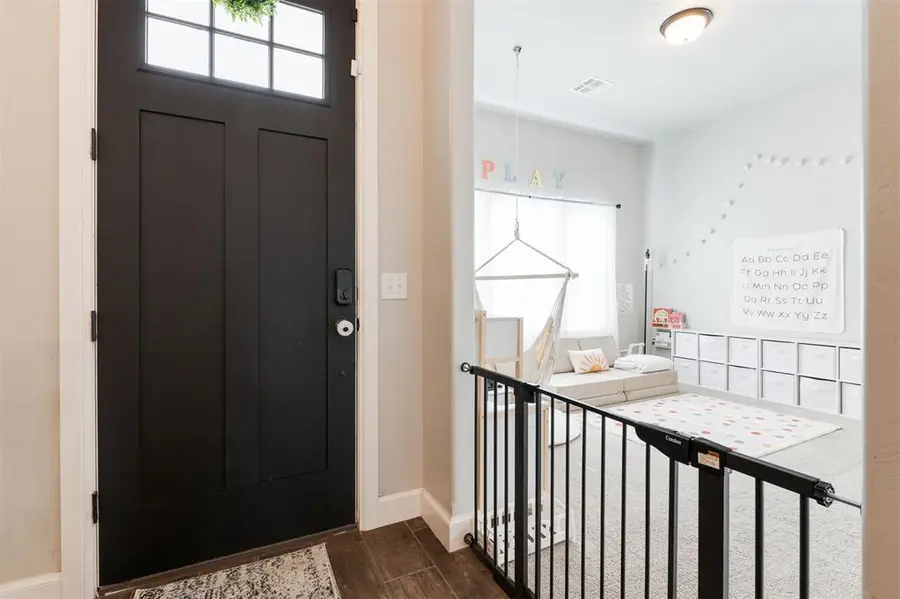9349 SW 44th Terrace, Oklahoma City, OK 73179
Local realty services provided by:Better Homes and Gardens Real Estate Paramount



Listed by:melissa rodriguez
Office:cherrywood
MLS#:1184991
Source:OK_OKC
9349 SW 44th Terrace,Oklahoma City, OK 73179
$389,000
- 4 Beds
- 3 Baths
- 2,459 sq. ft.
- Single family
- Pending
Price summary
- Price:$389,000
- Price per sq. ft.:$158.19
About this home
Spacious, Light-Filled Home in Morgan Creek with Assumable VA Loan Welcome to this beautifully designed home where natural light floods every corner, creating an open and inviting atmosphere perfect for entertaining and everyday living. The heart of the home is a chef’s dream kitchen with quartz countertops, stainless steel appliances (including a gas range and built-in oven), a custom backsplash, plus both a butler’s pantry and a walk-in pantry for ample storage. The open-concept layout seamlessly connects the spacious dining area to a cozy living room featuring a custom tile mantle and a gas fireplace. A convenient mudroom leads to a 3-car garage equipped with a built-in storm shelter. Enjoy the privacy of a split floor plan, with the primary suite separated from three secondary bedrooms and a full bath. The primary suite offers an oversized walk-in closet and a spa-like ensuite with dual vanities, a soaking tub, and a separate shower. A versatile flex room can be used as a home office, second living area, or hobby space. Key Features: Assumable VA loan Quartz countertops & stainless steel appliances Split floor plan: 3 bedrooms separate from the primary suite 3-car garage with storm shelter Z-Wave smart home technology Full guttering and French drains Community amenities: pond, playground, and pavilion Convenient access to downtown, shopping, and the airport
Contact an agent
Home facts
- Year built:2020
- Listing Id #:1184991
- Added:124 day(s) ago
- Updated:August 11, 2025 at 01:07 AM
Rooms and interior
- Bedrooms:4
- Total bathrooms:3
- Full bathrooms:2
- Half bathrooms:1
- Living area:2,459 sq. ft.
Heating and cooling
- Cooling:Central Electric
- Heating:Central Gas
Structure and exterior
- Roof:Architecural Shingle
- Year built:2020
- Building area:2,459 sq. ft.
- Lot area:0.18 Acres
Schools
- High school:Mustang HS
- Middle school:Mustang North MS
- Elementary school:Prairie View ES
Utilities
- Water:Public
Finances and disclosures
- Price:$389,000
- Price per sq. ft.:$158.19
New listings near 9349 SW 44th Terrace
- New
 $225,000Active3 beds 3 baths1,373 sq. ft.
$225,000Active3 beds 3 baths1,373 sq. ft.3312 Hondo Terrace, Yukon, OK 73099
MLS# 1185244Listed by: REDFIN - New
 $370,269Active4 beds 2 baths1,968 sq. ft.
$370,269Active4 beds 2 baths1,968 sq. ft.116 NW 31st Street, Oklahoma City, OK 73118
MLS# 1185298Listed by: REDFIN - New
 $315,000Active3 beds 3 baths2,315 sq. ft.
$315,000Active3 beds 3 baths2,315 sq. ft.2332 NW 112th Terrace, Oklahoma City, OK 73120
MLS# 1185824Listed by: KELLER WILLIAMS CENTRAL OK ED - New
 $249,500Active4 beds 2 baths1,855 sq. ft.
$249,500Active4 beds 2 baths1,855 sq. ft.5401 SE 81st Terrace, Oklahoma City, OK 73135
MLS# 1185914Listed by: TRINITY PROPERTIES - New
 $479,000Active4 beds 4 baths3,036 sq. ft.
$479,000Active4 beds 4 baths3,036 sq. ft.9708 Castle Road, Oklahoma City, OK 73162
MLS# 1184924Listed by: STETSON BENTLEY - New
 $85,000Active2 beds 1 baths824 sq. ft.
$85,000Active2 beds 1 baths824 sq. ft.920 SW 26th Street, Oklahoma City, OK 73109
MLS# 1185026Listed by: METRO FIRST REALTY GROUP - New
 $315,000Active4 beds 2 baths1,849 sq. ft.
$315,000Active4 beds 2 baths1,849 sq. ft.19204 Canyon Creek Place, Edmond, OK 73012
MLS# 1185176Listed by: KELLER WILLIAMS REALTY ELITE - Open Sun, 2 to 4pmNew
 $382,000Active3 beds 3 baths2,289 sq. ft.
$382,000Active3 beds 3 baths2,289 sq. ft.11416 Fairways Avenue, Yukon, OK 73099
MLS# 1185423Listed by: TRINITY PROPERTIES - New
 $214,900Active3 beds 2 baths1,315 sq. ft.
$214,900Active3 beds 2 baths1,315 sq. ft.3205 SW 86th Street, Oklahoma City, OK 73159
MLS# 1185782Listed by: FORGE REALTY GROUP - New
 $420,900Active3 beds 3 baths2,095 sq. ft.
$420,900Active3 beds 3 baths2,095 sq. ft.209 Sage Brush Way, Edmond, OK 73025
MLS# 1185878Listed by: AUTHENTIC REAL ESTATE GROUP

