12812 NW 140th Terrace, Piedmont, OK 73078
Local realty services provided by:Better Homes and Gardens Real Estate The Platinum Collective
Listed by:joe forrest
Office:re/max first
MLS#:1195790
Source:OK_OKC
12812 NW 140th Terrace,Piedmont, OK 73078
$279,900
- 3 Beds
- 2 Baths
- 1,569 sq. ft.
- Single family
- Active
Price summary
- Price:$279,900
- Price per sq. ft.:$178.39
About this home
Beautiful, Well-Built & Well-Maintained Home in Piedmont Schools! This home offers an inviting and functional layout with modern amenities throughout. Beautiful wood grain tile floors. The spacious kitchen is a chef’s dream, featuring abundant cabinetry, quartz countertops, stainless steel appliances, and a pantry for extra storage. This open plan is ideal for entertaining. The primary suite is a true retreat with a large walk-in closet and a luxurious bathroom complete with a double vanity, jetted tub, and separate walk-in shower with a glass enclosure. Step outside to enjoy the covered patio and spacious backyard—perfect for entertaining or relaxing.
New full sprinkler system, 220 volt connection in the oversized 3 car garage. Inside and out, this home feels even larger than the square footage suggests. Conveniently located with easy access to shopping, restaurants, airports, major highways, turnpike, gyms, and medical care, this home truly has it all! Northwood Village is a family friendly neighborhood with a well-equipped playground, Nature Park with walking trails and gazebo and of course Northwood Elementary School. The homes in Northwood Village are built by some of the finest builders in Oklahoma City with a wide choice of home styles and designs. You will be comforted knowing the Home Owners Association will keep the community well maintained for years to come, protecting everyone’s home value.
Contact an agent
Home facts
- Year built:2022
- Listing ID #:1195790
- Added:1 day(s) ago
- Updated:October 15, 2025 at 07:58 PM
Rooms and interior
- Bedrooms:3
- Total bathrooms:2
- Full bathrooms:2
- Living area:1,569 sq. ft.
Heating and cooling
- Cooling:Central Electric
- Heating:Central Gas
Structure and exterior
- Roof:Composition
- Year built:2022
- Building area:1,569 sq. ft.
- Lot area:0.19 Acres
Schools
- High school:Piedmont HS
- Middle school:Piedmont MS
- Elementary school:Northwood ES
Finances and disclosures
- Price:$279,900
- Price per sq. ft.:$178.39
New listings near 12812 NW 140th Terrace
- Open Sun, 2 to 4pmNew
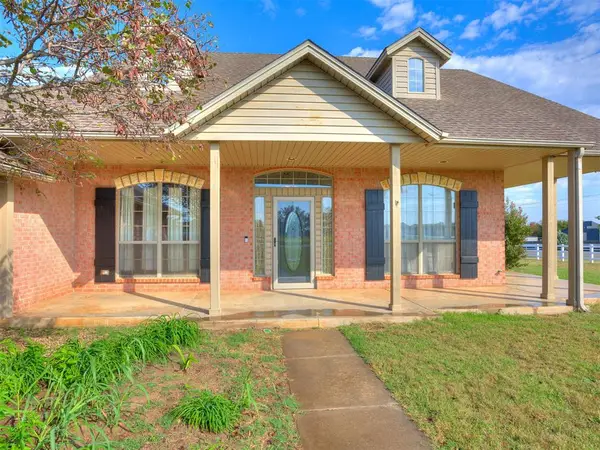 $469,900Active4 beds 2 baths2,554 sq. ft.
$469,900Active4 beds 2 baths2,554 sq. ft.3117 NE Turkey Creek Lane, Piedmont, OK 73078
MLS# 1196275Listed by: MCGRAW DAVISSON STEWART LLC - New
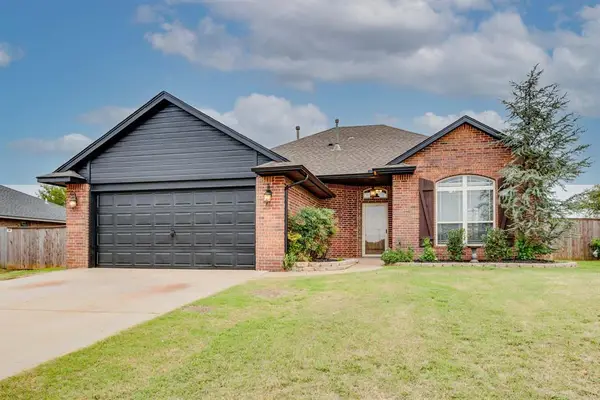 $258,500Active3 beds 2 baths1,497 sq. ft.
$258,500Active3 beds 2 baths1,497 sq. ft.Address Withheld By Seller, Piedmont, OK 73078
MLS# 1196264Listed by: PORCH & GABLE REAL ESTATE - New
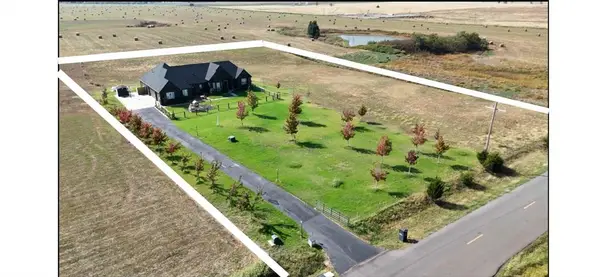 $520,000Active3 beds 3 baths2,429 sq. ft.
$520,000Active3 beds 3 baths2,429 sq. ft.5870 NE Moffat Road, Piedmont, OK 73078
MLS# 1196169Listed by: STETSON BENTLEY - Open Sun, 2 to 4pmNew
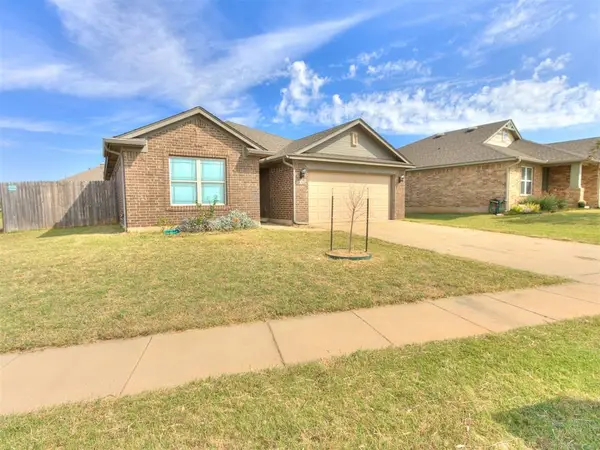 $227,920Active3 beds 2 baths1,295 sq. ft.
$227,920Active3 beds 2 baths1,295 sq. ft.13112 Native Plant Road, Piedmont, OK 73078
MLS# 1195206Listed by: GAME CHANGER REAL ESTATE - New
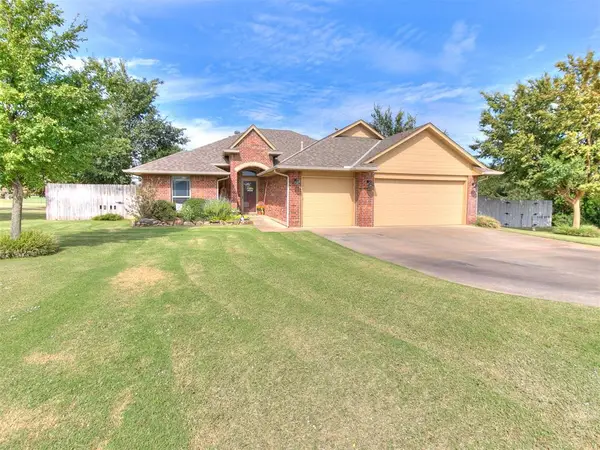 $320,000Active4 beds 2 baths1,721 sq. ft.
$320,000Active4 beds 2 baths1,721 sq. ft.3405 Faint Ridge Way, Piedmont, OK 73078
MLS# 1195464Listed by: ROCK PROPERTY GROUP - New
 $474,000Active5 beds 3 baths2,328 sq. ft.
$474,000Active5 beds 3 baths2,328 sq. ft.7825 NE Eagle Drive, Piedmont, OK 73078
MLS# 1195304Listed by: MK PARTNERS INC 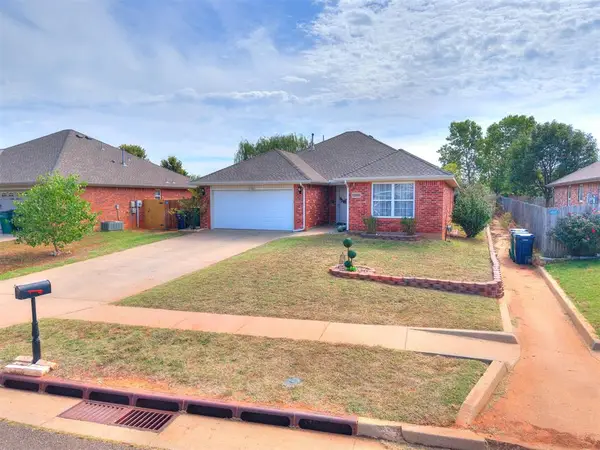 $215,000Pending3 beds 2 baths1,458 sq. ft.
$215,000Pending3 beds 2 baths1,458 sq. ft.12000 NW 136th Terrace, Piedmont, OK 73078
MLS# 1195177Listed by: RE/MAX EXCLUSIVE- New
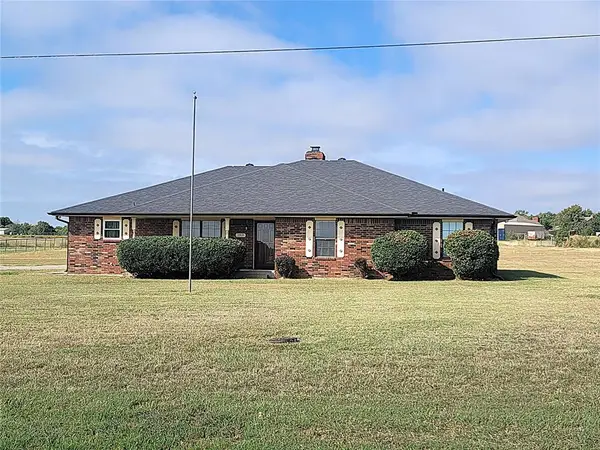 $325,000Active4 beds 2 baths2,011 sq. ft.
$325,000Active4 beds 2 baths2,011 sq. ft.3919 Morgan Road, Piedmont, OK 73078
MLS# 1195275Listed by: KW SUMMIT - New
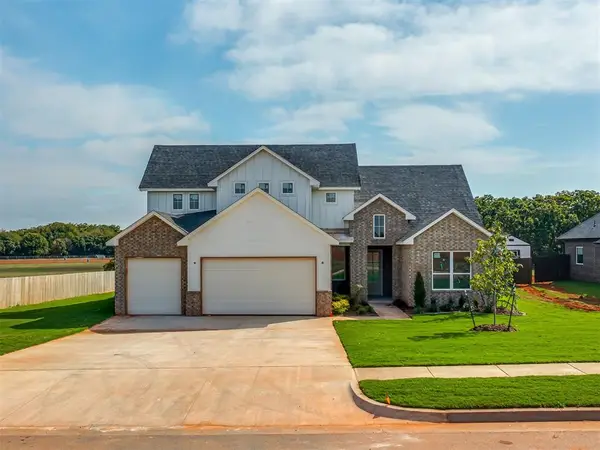 $659,900Active6 beds 3 baths3,042 sq. ft.
$659,900Active6 beds 3 baths3,042 sq. ft.664 Venetian Avenue, Piedmont, OK 73078
MLS# 1195253Listed by: HEATHER & COMPANY REALTY GROUP
